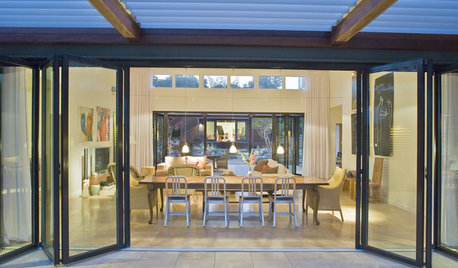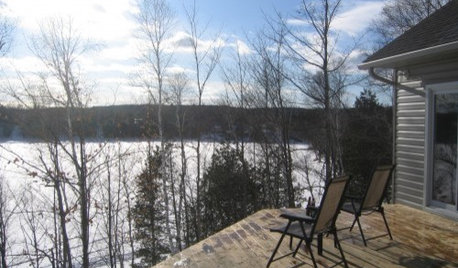gizmonike-- question about your layout
metal2
16 years ago
Related Stories

MOST POPULAR8 Questions to Ask Yourself Before Meeting With Your Designer
Thinking in advance about how you use your space will get your first design consultation off to its best start
Full Story
REMODELING GUIDESConsidering a Fixer-Upper? 15 Questions to Ask First
Learn about the hidden costs and treasures of older homes to avoid budget surprises and accidentally tossing valuable features
Full Story
ARCHITECTURE10 Things to Know About Prefab Homes
Are prefab homes less costly, faster to build and greener than homes constructed onsite? Here are answers to those questions and more
Full Story
CURB APPEAL7 Questions to Help You Pick the Right Front-Yard Fence
Get over the hurdle of choosing a fence design by considering your needs, your home’s architecture and more
Full Story

WORKING WITH PROS12 Questions Your Interior Designer Should Ask You
The best decorators aren’t dictators — and they’re not mind readers either. To understand your tastes, they need this essential info
Full Story
REMODELING GUIDESPlanning a Kitchen Remodel? Start With These 5 Questions
Before you consider aesthetics, make sure your new kitchen will work for your cooking and entertaining style
Full Story
KITCHEN DESIGN9 Questions to Ask When Planning a Kitchen Pantry
Avoid blunders and get the storage space and layout you need by asking these questions before you begin
Full Story

More Discussions











gizmonike
metal2Original Author
Related Professionals
El Dorado Hills Kitchen & Bathroom Designers · Leicester Kitchen & Bathroom Designers · Piedmont Kitchen & Bathroom Designers · Ridgewood Kitchen & Bathroom Designers · Durham Kitchen & Bathroom Remodelers · Fremont Kitchen & Bathroom Remodelers · Ogden Kitchen & Bathroom Remodelers · Saint Augustine Kitchen & Bathroom Remodelers · Spokane Kitchen & Bathroom Remodelers · Forest Hills Cabinets & Cabinetry · Warr Acres Cabinets & Cabinetry · Chattanooga Tile and Stone Contractors · Corsicana Tile and Stone Contractors · Hermiston Tile and Stone Contractors · Oak Hills Design-Build Firmssjerin
gizmonike