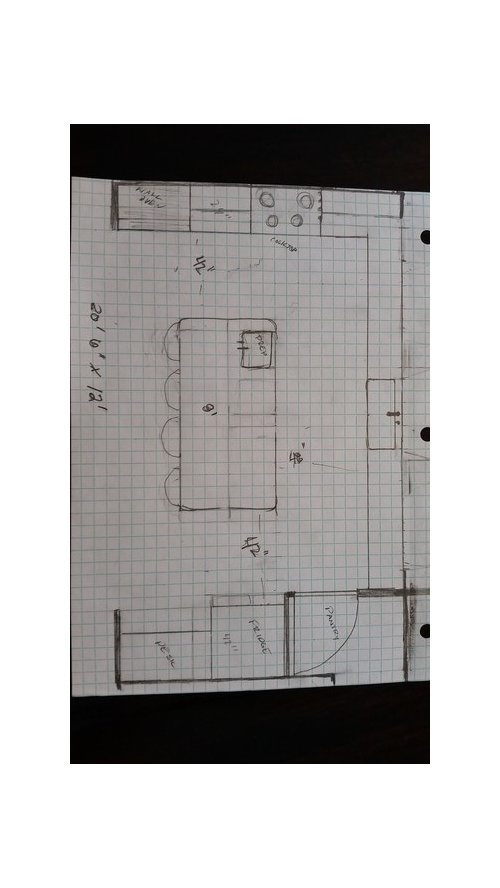Layout advice-Where to put a 2nd sink?
lethargo
9 years ago
Related Stories

KITCHEN DESIGNWhere Should You Put the Kitchen Sink?
Facing a window or your guests? In a corner or near the dishwasher? Here’s how to find the right location for your sink
Full Story
THE HARDWORKING HOMEWhere to Put the Laundry Room
The Hardworking Home: We weigh the pros and cons of washing your clothes in the basement, kitchen, bathroom and more
Full Story
BATHROOM DESIGNBath Remodeling: So, Where to Put the Toilet?
There's a lot to consider: paneling, baseboards, shower door. Before you install the toilet, get situated with these tips
Full Story
KITCHEN DESIGNSmart Investments in Kitchen Cabinetry — a Realtor's Advice
Get expert info on what cabinet features are worth the money, for both you and potential buyers of your home
Full Story
MORE ROOMSTech in Design: Where to Put Your Flat-Screen TV
Popcorn, please: Enjoy all the new shows with a TV in the best place for viewing
Full Story
HOME TECHDesign Dilemma: Where to Put the Flat-Screen TV?
TV Placement: How to Get the Focus Off Your Technology and Back On Design
Full Story
DECORATING GUIDES10 Design Tips Learned From the Worst Advice Ever
If these Houzzers’ tales don’t bolster the courage of your design convictions, nothing will
Full Story
BATHROOM DESIGNDreaming of a Spa Tub at Home? Read This Pro Advice First
Before you float away on visions of jets and bubbles and the steamiest water around, consider these very real spa tub issues
Full Story
THE ART OF ARCHITECTURESound Advice for Designing a Home Music Studio
How to unleash your inner guitar hero without antagonizing the neighbors
Full Story
REMODELING GUIDESWhere to Splurge, Where to Save in Your Remodel
Learn how to balance your budget and set priorities to get the home features you want with the least compromise
Full StoryMore Discussions







Jillius
lethargoOriginal Author
Related Professionals
Ojus Kitchen & Bathroom Designers · Verona Kitchen & Bathroom Designers · Linton Hall Kitchen & Bathroom Remodelers · Payson Kitchen & Bathroom Remodelers · Sweetwater Kitchen & Bathroom Remodelers · Avocado Heights Cabinets & Cabinetry · Fort Lauderdale Cabinets & Cabinetry · Ham Lake Cabinets & Cabinetry · Harrison Cabinets & Cabinetry · Potomac Cabinets & Cabinetry · Short Hills Cabinets & Cabinetry · Beachwood Tile and Stone Contractors · Channahon Tile and Stone Contractors · Redondo Beach Tile and Stone Contractors · Palos Verdes Estates Design-Build FirmsHomeChef59
funkycamper
Jillius
Jillius
lethargoOriginal Author
Jillius
lethargoOriginal Author
pps7
funkycamper
Jillius
lethargoOriginal Author
lethargoOriginal Author
sena01
lethargoOriginal Author