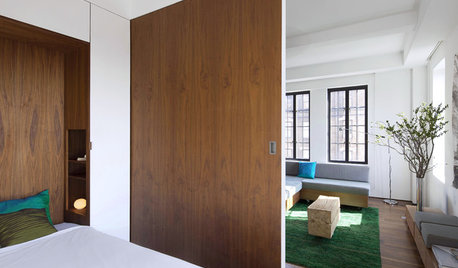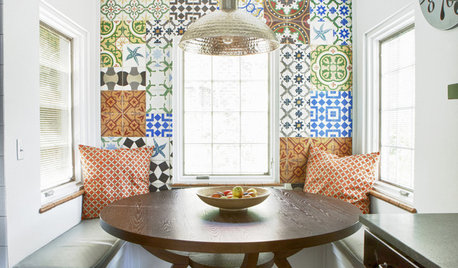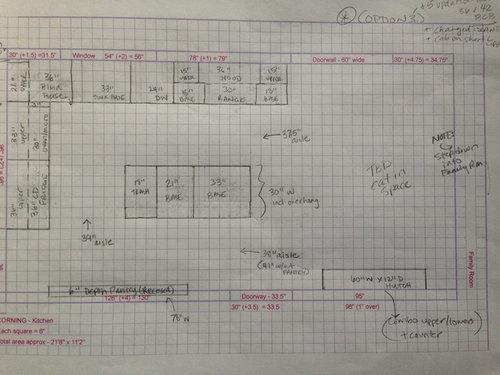Small eat-in space in kitchen - need inspiration please!
kcorn
10 years ago
Related Stories

KITCHEN DESIGNKitchen of the Week: Turquoise Cabinets Snazz Up a Space-Savvy Eat-In
Color gives a row house kitchen panache, while a clever fold-up table offers flexibility
Full Story
SMALL KITCHENS10 Things You Didn't Think Would Fit in a Small Kitchen
Don't assume you have to do without those windows, that island, a home office space, your prized collections or an eat-in nook
Full Story
SUMMER GARDENINGHouzz Call: Please Show Us Your Summer Garden!
Share pictures of your home and yard this summer — we’d love to feature them in an upcoming story
Full Story
BATHROOM DESIGNUpload of the Day: A Mini Fridge in the Master Bathroom? Yes, Please!
Talk about convenience. Better yet, get it yourself after being inspired by this Texas bath
Full Story
KITCHEN DESIGN10 Big Space-Saving Ideas for Small Kitchens
Feeling burned over a small cooking space? These features and strategies can help prevent kitchen meltdowns
Full Story
OUTDOOR KITCHENSHouzz Call: Please Show Us Your Grill Setup
Gas or charcoal? Front and center or out of the way? We want to see how you barbecue at home
Full Story
LIVING ROOMSCurtains, Please: See Our Contest Winner's Finished Dream Living Room
Check out the gorgeously designed and furnished new space now that the paint is dry and all the pieces are in place
Full Story
SMALL SPACES10 Tiny Kitchens Whose Usefulness You Won't Believe
Ingenious solutions from simple tricks to high design make this roundup of small kitchens an inspiring sight to see
Full Story
SMALL HOMES12 Studio Homes Offer Grand Small-Space Inspiration
These compact apartments and minihouses don't skimp on function or comfort. See how great design has made them enormously livable
Full Story
KITCHEN DESIGN10 Kitchen Setups for an Eating Area You’ll Love
Bring color and creativity to the table with cool chairs, statement lighting and artful touches
Full Story










laughablemoments
lavender_lass
Related Professionals
Grafton Kitchen & Bathroom Designers · Highland Park Kitchen & Bathroom Designers · Hybla Valley Kitchen & Bathroom Designers · Kalamazoo Kitchen & Bathroom Designers · Queen Creek Kitchen & Bathroom Designers · Cherry Hill Kitchen & Bathroom Designers · Adelphi Kitchen & Bathroom Remodelers · Elk Grove Kitchen & Bathroom Remodelers · Hoffman Estates Kitchen & Bathroom Remodelers · Manassas Kitchen & Bathroom Remodelers · Panama City Kitchen & Bathroom Remodelers · Shaker Heights Kitchen & Bathroom Remodelers · Eureka Cabinets & Cabinetry · Lockport Cabinets & Cabinetry · Murray Cabinets & Cabinetrylaughablemoments
lavender_lass
kcornOriginal Author
bmorepanic
laughablemoments
texasgal47
kcornOriginal Author
motherof3sons
ardcp
kcornOriginal Author
bmorepanic
eandhl
bmorepanic
lavender_lass
kcornOriginal Author
patty_cakes
kcornOriginal Author
Pipdog
kcornOriginal Author
kcornOriginal Author
texasgal47
scrappy25
scrappy25
kcornOriginal Author
texasgal47
threegraces
kcornOriginal Author