KD Design Feedback
Carrie B
9 years ago
Related Stories

WORKING WITH PROSWhat to Know About Concept Design to Get the Landscape You Want
Learn how landscape architects approach the first phase of design — and how to offer feedback for a better result
Full Story
REMODELING GUIDESHave a Design Dilemma? Talk Amongst Yourselves
Solve challenges by getting feedback from Houzz’s community of design lovers and professionals. Here’s how
Full Story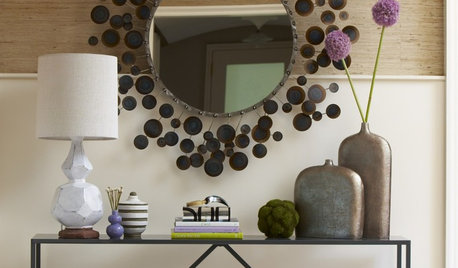
DECORATING GUIDESA Designer’s 8 Go-to Decor Pieces
Classic designs such as a Saarinen table and a Chinese garden stool will lift just about any room
Full Story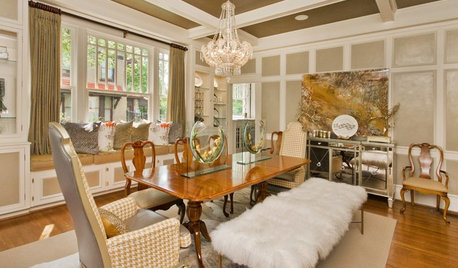
WORKING WITH AN INTERIOR DESIGNER5 Qualities of a Happy Designer-Client Relationship
Cultivate trust, flexibility and more during a design project, and it could be the beginning of a beautiful alliance
Full Story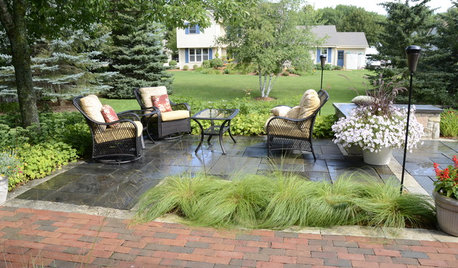
LANDSCAPE DESIGN5 Reasons to Consider a Landscape Design-Build Firm for Your Project
Hiring one company to do both design and construction can simplify the process. Here are pros and cons for deciding if it's right for you
Full Story
UNIVERSAL DESIGNMy Houzz: Universal Design Helps an 8-Year-Old Feel at Home
An innovative sensory room, wide doors and hallways, and other thoughtful design moves make this Canadian home work for the whole family
Full Story
WORKING WITH PROSUnderstand Your Site Plan for a Better Landscape Design
The site plan is critical for the design of a landscape, but most homeowners find it puzzling. This overview can help
Full Story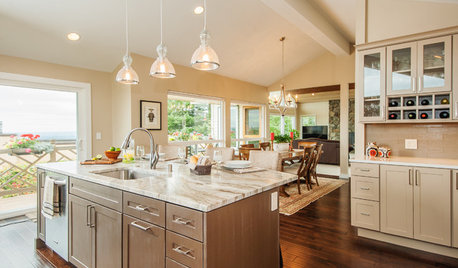
WORKING WITH PROSInside Houzz: An Interior Design Match Made Right Here
See a redesign that started on Houzz — and learn how to find your own designer, architect or other home pro on the site
Full Story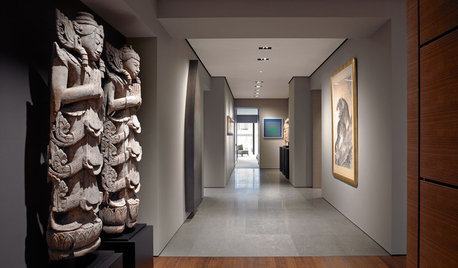
DESIGN DETAILSDesign Workshop: The Modern Wall Base, 4 Ways
Do you really need baseboards? Contemporary design provides minimalist alternatives to the common intersection of floor and wall
Full Story
LANDSCAPE DESIGNHow to Design a Great Garden on a Sloped Lot
Get a designer's tips for turning a hillside yard into the beautiful garden you’ve been dreaming of
Full Story









crl_
User
Related Professionals
Redmond Kitchen & Bathroom Designers · Saratoga Springs Kitchen & Bathroom Designers · Schenectady Kitchen & Bathroom Designers · Reedley Kitchen & Bathroom Designers · Auburn Kitchen & Bathroom Remodelers · Fair Oaks Kitchen & Bathroom Remodelers · Richland Kitchen & Bathroom Remodelers · Vienna Kitchen & Bathroom Remodelers · Fort Lauderdale Cabinets & Cabinetry · Graham Cabinets & Cabinetry · Salisbury Cabinets & Cabinetry · Warr Acres Cabinets & Cabinetry · Phelan Cabinets & Cabinetry · Hermiston Tile and Stone Contractors · Hermosa Beach Tile and Stone ContractorsCarrie BOriginal Author
Carrie BOriginal Author
Carrie BOriginal Author
laughablemoments
Carrie BOriginal Author
Jillius
Carrie BOriginal Author
sena01
Carrie BOriginal Author
cluelessincolorado
laughablemoments
Carrie BOriginal Author
laughablemoments
Carrie BOriginal Author
lyfia
Mags438
Carrie BOriginal Author
funkycamper
Carrie BOriginal Author
funkycamper
Carrie BOriginal Author
funkycamper
Mags438
cluelessincolorado
Carrie BOriginal Author
Jillius
Carrie BOriginal Author
Jillius
Carrie BOriginal Author
User
Carrie BOriginal Author
Carrie BOriginal Author
funkycamper
Carrie BOriginal Author
Jillius
Carrie BOriginal Author
lyfia
Carrie BOriginal Author
Carrie BOriginal Author
funkycamper
Carrie BOriginal Author
Carrie BOriginal Author
cluelessincolorado
funkycamper
Carrie BOriginal Author
funkycamper
cpartist
monika2024