Finished White Kitchen
Laurie Neumann
14 years ago
Related Stories
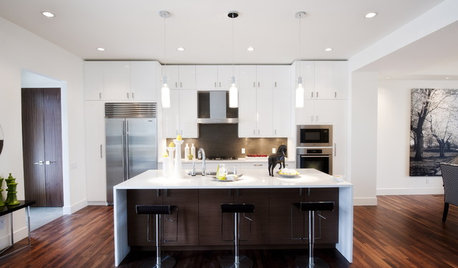
KITCHEN DESIGNKitchen of the Week: Ultra-White Cabinetry in Calgary
Owners turned to a piano finisher for the gloss on this extra-white kitchen
Full Story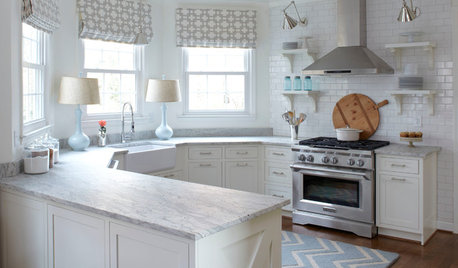
KITCHEN DESIGNHow to Keep Your White Kitchen White
Sure, white kitchens are beautiful — when they’re sparkling clean. Here’s how to keep them that way
Full Story
KITCHEN DESIGN3 Steps to Choosing Kitchen Finishes Wisely
Lost your way in the field of options for countertop and cabinet finishes? This advice will put your kitchen renovation back on track
Full Story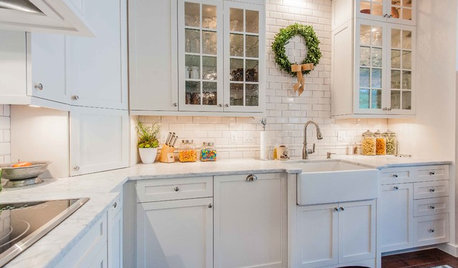
SHOP HOUZZShop Houzz: A Wintry White Kitchen
Let it snow with all-white finishes and kitchen accessories
Full Story0
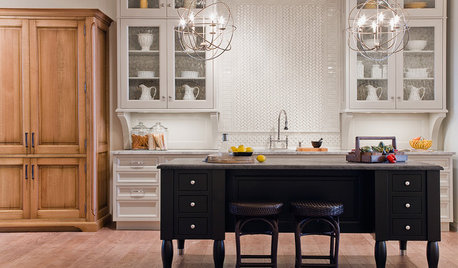
KITCHEN DESIGNYour Kitchen: Mix Wood and Painted Finishes
Create a Grounded, Authentic Design With Layers of Natural and Painted Wood
Full Story
CONTRACTOR TIPSContractor Tips: Countertop Installation from Start to Finish
From counter templates to ongoing care, a professional contractor shares what you need to know
Full Story
KITCHEN DESIGNNew This Week: Moody Kitchens to Make You Rethink All-White
Not into the all-white fascination? Look to these kitchens for a glimpse of the dark side
Full Story
KITCHEN DESIGNKitchen of the Week: Brick, Wood and Clean White Lines
A family kitchen retains its original brick but adds an eat-in area and bright new cabinets
Full Story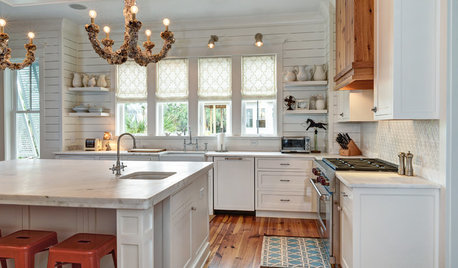
KITCHEN DESIGNKitchen of the Week: Classic Style for a Southern Belle
Marble counters, white finishes and even a pair of chandeliers give this South Carolina kitchen a timeless feel
Full Story





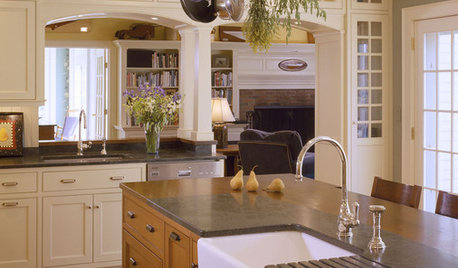




chicagoans
Laurie NeumannOriginal Author
Related Professionals
Beavercreek Kitchen & Bathroom Designers · Federal Heights Kitchen & Bathroom Designers · Gainesville Kitchen & Bathroom Designers · Highland Park Kitchen & Bathroom Designers · Moraga Kitchen & Bathroom Designers · Pleasanton Kitchen & Bathroom Designers · Schaumburg Kitchen & Bathroom Designers · Southampton Kitchen & Bathroom Remodelers · Waukegan Kitchen & Bathroom Remodelers · Mount Prospect Cabinets & Cabinetry · North Massapequa Cabinets & Cabinetry · Radnor Cabinets & Cabinetry · Tenafly Cabinets & Cabinetry · Wadsworth Cabinets & Cabinetry · Wildomar Cabinets & CabinetryChristine Clemens
cawfeegirl
ajard
lesmis
Laurie NeumannOriginal Author
susanlynn2012
Laurie NeumannOriginal Author
julie94062
julie94062
lisaslists2000
cathrugg
buffalotina
Laurie NeumannOriginal Author
natenvalsmom
Laurie NeumannOriginal Author
rhome410
susanlynn2012
Laurie NeumannOriginal Author
Laurie NeumannOriginal Author
Laurie NeumannOriginal Author
colorado_mom
Laurie NeumannOriginal Author
granite-girl
annie.zz
busybme
Laurie NeumannOriginal Author
starpooh
Laurie NeumannOriginal Author
Laurie NeumannOriginal Author