Layout feedback?
saltnpeppa
9 years ago
Featured Answer
Comments (38)
saltnpeppa
9 years agosaltnpeppa
9 years agoRelated Professionals
Highland Park Kitchen & Bathroom Designers · Sun City Kitchen & Bathroom Designers · South Barrington Kitchen & Bathroom Designers · South Sioux City Kitchen & Bathroom Designers · Hopewell Kitchen & Bathroom Remodelers · 93927 Kitchen & Bathroom Remodelers · Boca Raton Kitchen & Bathroom Remodelers · Luling Kitchen & Bathroom Remodelers · Pasadena Kitchen & Bathroom Remodelers · Vashon Kitchen & Bathroom Remodelers · Lawndale Kitchen & Bathroom Remodelers · Red Bank Cabinets & Cabinetry · Fayetteville Tile and Stone Contractors · Whitefish Bay Tile and Stone Contractors · Lake Butler Design-Build Firmssaltnpeppa
9 years agomama goose_gw zn6OH
9 years agomama goose_gw zn6OH
9 years agolaughablemoments
9 years agorina_Ontario,Canada 5a
9 years agoJillius
9 years agosaltnpeppa
9 years agomama goose_gw zn6OH
9 years agoJillius
9 years agomama goose_gw zn6OH
9 years agosaltnpeppa
9 years agoJillius
9 years agosaltnpeppa
9 years agoJillius
9 years agosaltnpeppa
9 years agoJillius
9 years agosaltnpeppa
9 years agosaltnpeppa
9 years agoJillius
9 years agosaltnpeppa
9 years agoJillius
9 years agosaltnpeppa
9 years agomama goose_gw zn6OH
9 years agoemmers_m
9 years agofunkycamper
9 years agomama goose_gw zn6OH
9 years agosaltnpeppa
9 years agosaltnpeppa
8 years agosaltnpeppa
8 years agofunkycamper
8 years agolisa_a
8 years agolaughablemoments
8 years agoUser
8 years agosaltnpeppa
8 years agoUser
8 years agolast modified: 8 years ago
Related Stories

WORKING WITH PROSWhat to Know About Concept Design to Get the Landscape You Want
Learn how landscape architects approach the first phase of design — and how to offer feedback for a better result
Full Story
KITCHEN DESIGN10 Tips for Planning a Galley Kitchen
Follow these guidelines to make your galley kitchen layout work better for you
Full Story
KITCHEN DESIGNHow to Design a Kitchen Island
Size, seating height, all those appliance and storage options ... here's how to clear up the kitchen island confusion
Full Story
KITCHEN DESIGN10 Ways to Design a Kitchen for Aging in Place
Design choices that prevent stooping, reaching and falling help keep the space safe and accessible as you get older
Full Story
KITCHEN DESIGNKitchen Banquettes: Explaining the Buffet of Options
We dish up info on all your choices — shapes, materials, storage types — so you can choose the banquette that suits your kitchen best
Full Story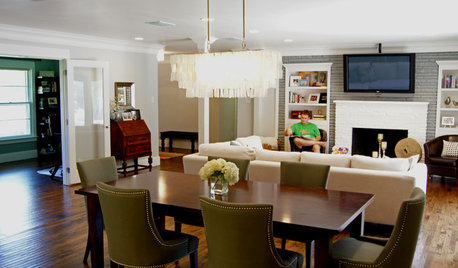
HOUZZ TOURSMy Houzz: Renovated 1950s Family Home in Texas
A complete overhaul reinvents a dark midcentury home, leaving a cool color palette, an open layout and a nursery splurge in its wake
Full Story
KITCHEN DESIGNKitchen of the Week: Elegant Updates for a Serious Cook
High-end appliances and finishes, and a more open layout, give a home chef in California everything she needs
Full Story
DECORATING GUIDESDivide and Conquer: How to Furnish a Long, Narrow Room
Learn decorating and layout tricks to create intimacy, distinguish areas and work with scale in an alley of a room
Full Story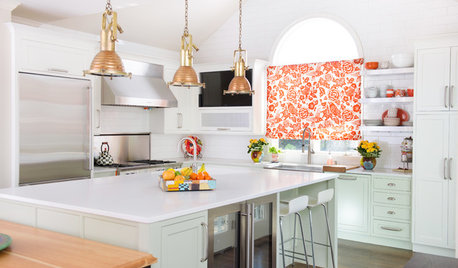
KITCHEN DESIGNKitchen of the Week: Orange Splashes Add Personality in Kansas
Bursts of color and a better layout make cookie baking and everything else more fun for a Midwestern family
Full Story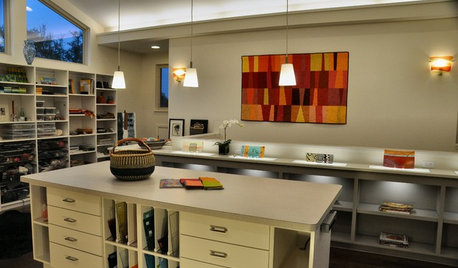
HOME OFFICES15 Ways To Be More Inspired by Your Studio
Ideas for Your Workspace Walls, Layout, Lighting, Storage and More
Full StoryMore Discussions









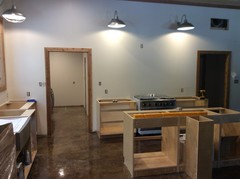
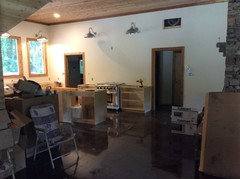
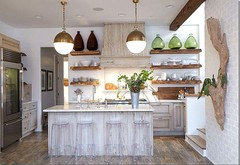





crl_