Help me with a tide me over reno for $1200 or less
mabeldingeldine_gw
13 years ago
Related Stories
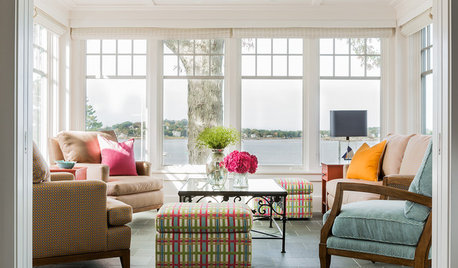
MOST POPULARDecorating 101: How Much Is This Going to Cost Me?
Learn what you might spend on DIY decorating, plus where it’s good to splurge or scrimp
Full Story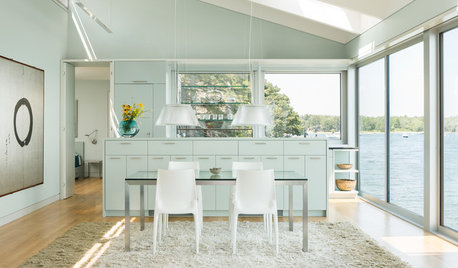
HOUZZ TOURSHouzz Tour: Battling the Tides Results in a Wondrous House on the Water
A complex construction effort pays off big-time with unobstructed views of Blue Hill Bay in Maine
Full Story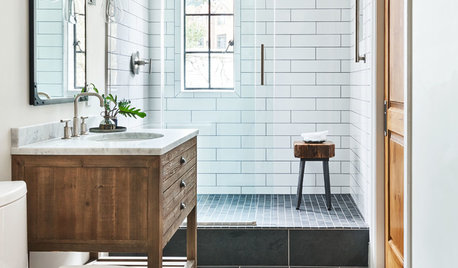
BATHROOM WORKBOOK12 Ways to Get a Luxe Bathroom Look for Less
Your budget bathroom can have a high-end feel with the right tile, stone, vanity and accessories
Full Story
REMODELING GUIDESWisdom to Help Your Relationship Survive a Remodel
Spend less time patching up partnerships and more time spackling and sanding with this insight from a Houzz remodeling survey
Full Story
COLORPick-a-Paint Help: How to Create a Whole-House Color Palette
Don't be daunted. With these strategies, building a cohesive palette for your entire home is less difficult than it seems
Full Story
KITCHEN CABINETSGet the Look of Wood Cabinets for Less
No need to snub plastic laminate as wood’s inferior cousin. Today’s options are stylish and durable — not to mention money saving
Full Story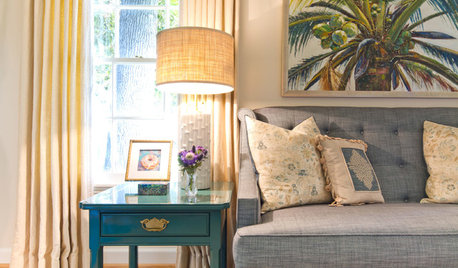
COASTAL STYLEHouzz Tour: Stressing Less in a Beachy California Cottage
A family trades their larger, traditional digs for a smaller house and a more relaxing lifestyle
Full Story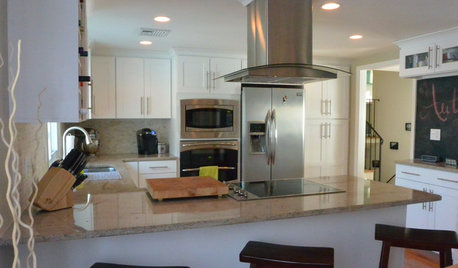
BEFORE AND AFTERSA ‘Brady Bunch’ Kitchen Overhaul for Less Than $25,000
Homeowners say goodbye to avocado-colored appliances and orange-brown cabinets and hello to a bright new way of cooking
Full Story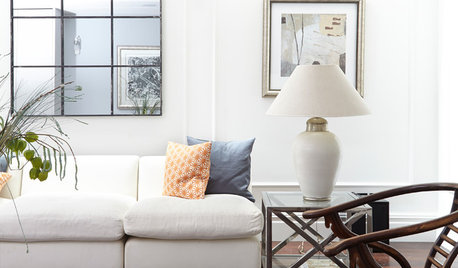
FEEL-GOOD HOME9 Ways to Boost Your Home’s Appeal for Less Than $75
Whether you’re selling your home or just looking to freshen it up, check out these inexpensive ways to transform it
Full Story
REMODELING GUIDESGet the Look of a Built-in Fridge for Less
So you want a flush refrigerator but aren’t flush with funds. We’ve got just the workaround for you
Full Story





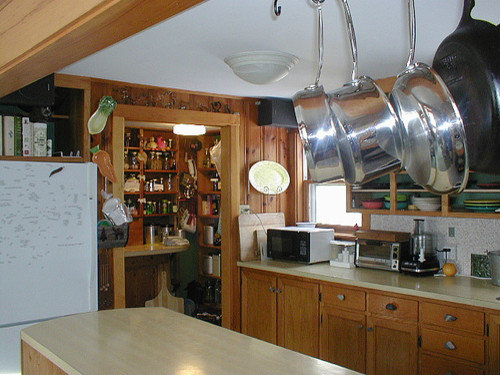





still_lynnski
Fori
Related Professionals
Albany Kitchen & Bathroom Designers · El Sobrante Kitchen & Bathroom Designers · Federal Heights Kitchen & Bathroom Designers · Montebello Kitchen & Bathroom Designers · Ocala Kitchen & Bathroom Designers · Williamstown Kitchen & Bathroom Designers · Fullerton Kitchen & Bathroom Remodelers · Honolulu Kitchen & Bathroom Remodelers · Saint Augustine Kitchen & Bathroom Remodelers · Vienna Kitchen & Bathroom Remodelers · Phillipsburg Kitchen & Bathroom Remodelers · Bon Air Cabinets & Cabinetry · Mount Prospect Cabinets & Cabinetry · Sunrise Manor Cabinets & Cabinetry · Gladstone Tile and Stone Contractorslascatx
writersblock (9b/10a)
mabeldingeldine_gwOriginal Author
writersblock (9b/10a)
dar5
mabeldingeldine_gwOriginal Author
boxerpups
lazy_gardens
User
mabeldingeldine_gwOriginal Author
formerlyflorantha
still_lynnski
User
Stacey Collins
ironcook
Buehl
dianalo
mabeldingeldine_gwOriginal Author
function_first
calimama
amysrq
marcydc
steff_1
mabeldingeldine_gwOriginal Author