What would you do with this wall in my kitchen? PIC
Painted Peggies (zone 6a)
12 years ago
Related Stories

KITCHEN DESIGNA Single-Wall Kitchen May Be the Single Best Choice
Are your kitchen walls just getting in the way? See how these one-wall kitchens boost efficiency, share light and look amazing
Full Story
MOST POPULARKitchen of the Week: Broken China Makes a Splash in This Kitchen
When life handed this homeowner a smashed plate, her designer delivered a one-of-a-kind wall covering to fit the cheerful new room
Full Story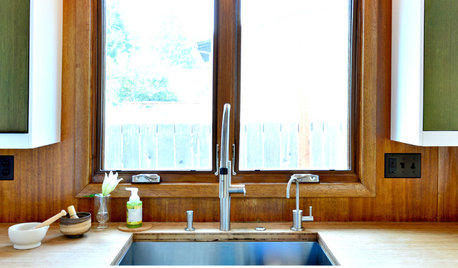
MIDCENTURY HOMESKitchen of the Week: Walls Come Down in a Colorful Midcentury Space
In this modern home, a galley kitchen opens up and connects to dining and family areas with a roomy bamboo island
Full Story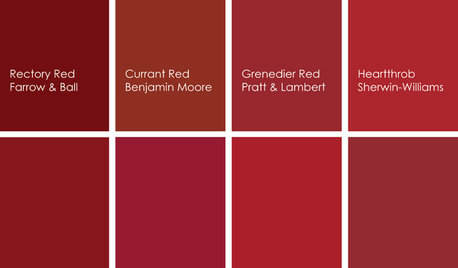
KITCHEN DESIGNCooking With Color: When to Use Red in the Kitchen
Candy Apple Red, Red Licorice and more for your kitchen walls, cabinets or island? The color choices are as delicious as they sound
Full Story
KITCHEN DESIGNKitchen of the Week: Traditional Kitchen Opens Up for a Fresh Look
A glass wall system, a multifunctional island and contemporary finishes update a family’s Illinois kitchen
Full Story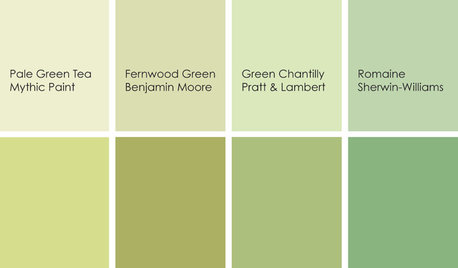
KITCHEN DESIGNCooking With Color: When to Use Green in the Kitchen
Consider a taste of Romaine or Pale Green Tea to make your kitchen walls or cabinets the freshest ones around
Full Story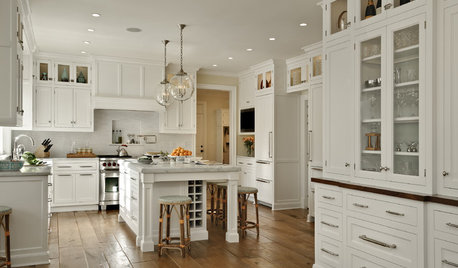
KITCHEN DESIGNDream Spaces: 12 Beautiful White Kitchens
Snowy cabinets and walls speak to a certain elegance, while marble counters whisper of luxury
Full Story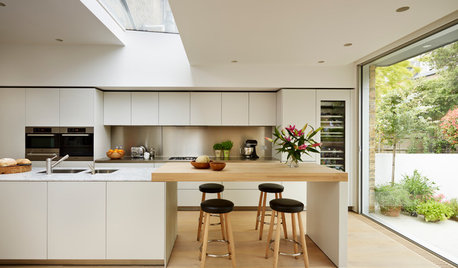
MATERIALSKitchen Ideas: How to Choose the Perfect Backsplash
Backsplashes not only protect your walls, they also add color, pattern and texture. Find out which material is right for you
Full Story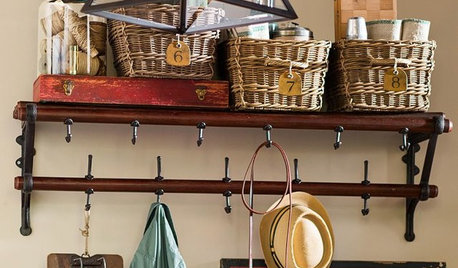
PRODUCT PICKSGuest Picks: Practical Ways to Use a Blank Kitchen Wall
Organize and keep kitchen items close with these racks, shelves, hooks and more
Full Story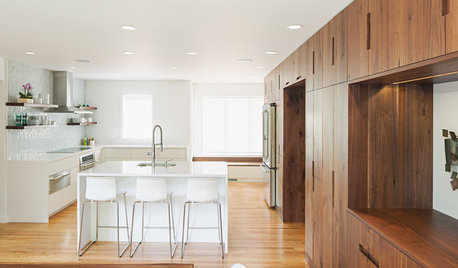
INSIDE HOUZZInside Houzz: A Walnut Wall of Storage Opens Up a Kitchen
A 30-foot wall of storage frees up cooking areas and counters for food prep and entertaining
Full StoryMore Discussions






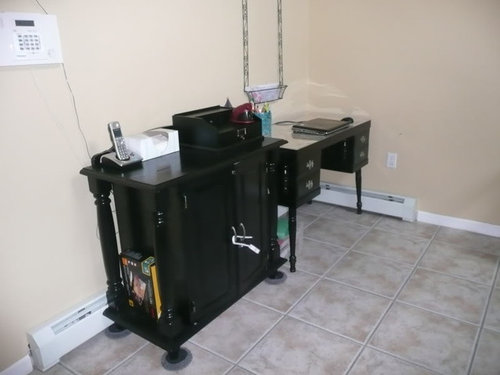




Fori
pricklypearcactus
Related Professionals
College Park Kitchen & Bathroom Designers · Flint Kitchen & Bathroom Designers · Greensboro Kitchen & Bathroom Designers · Newington Kitchen & Bathroom Designers · Piedmont Kitchen & Bathroom Designers · Schenectady Kitchen & Bathroom Designers · Deerfield Beach Kitchen & Bathroom Remodelers · Manassas Kitchen & Bathroom Remodelers · Terrell Kitchen & Bathroom Remodelers · Middlesex Kitchen & Bathroom Remodelers · Phillipsburg Kitchen & Bathroom Remodelers · Graham Cabinets & Cabinetry · Land O Lakes Cabinets & Cabinetry · Beachwood Tile and Stone Contractors · Lake Nona Tile and Stone ContractorsCEFreeman
Painted Peggies (zone 6a)Original Author
chicagoans
lascatx
tea4all
Painted Peggies (zone 6a)Original Author
Painted Peggies (zone 6a)Original Author
formerlyflorantha
Painted Peggies (zone 6a)Original Author