Another layout option for difficult kitchen...
mamadadapaige
12 years ago
Related Stories
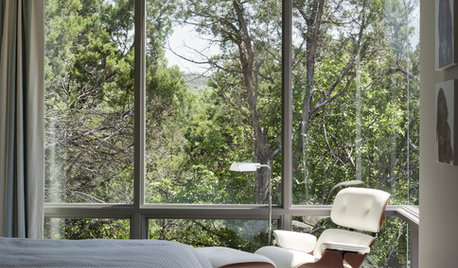
DECORATING GUIDESThe Art of the Window: Drapery Solutions for Difficult Types and Shapes
Stymied by how to hang draperies on a nonstandard window? Check out these tips for dressing 10 tricky window styles
Full Story
KITCHEN DESIGNKitchen Banquettes: Explaining the Buffet of Options
We dish up info on all your choices — shapes, materials, storage types — so you can choose the banquette that suits your kitchen best
Full Story
KITCHEN DESIGNKitchen Layouts: Island or a Peninsula?
Attached to one wall, a peninsula is a great option for smaller kitchens
Full Story
KITCHEN DESIGNDetermine the Right Appliance Layout for Your Kitchen
Kitchen work triangle got you running around in circles? Boiling over about where to put the range? This guide is for you
Full Story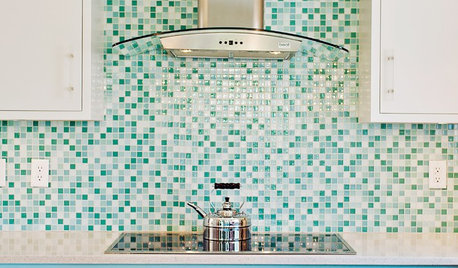
KITCHEN DESIGN9 Popular Stovetop Options — Plus Tips for Choosing the Right One
Pick a stovetop that fits your lifestyle and your kitchen style with this mini guide that covers all the basics
Full Story
KITCHEN DESIGNHow to Design a Kitchen Island
Size, seating height, all those appliance and storage options ... here's how to clear up the kitchen island confusion
Full Story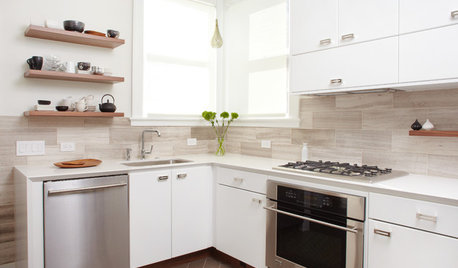
HOUZZ TOURSHouzz Tour: Cool, Calm Edwardian Gets Another Update
See the second stage of an evolving home in San Francisco
Full Story
KITCHEN LAYOUTSThe Pros and Cons of 3 Popular Kitchen Layouts
U-shaped, L-shaped or galley? Find out which is best for you and why
Full Story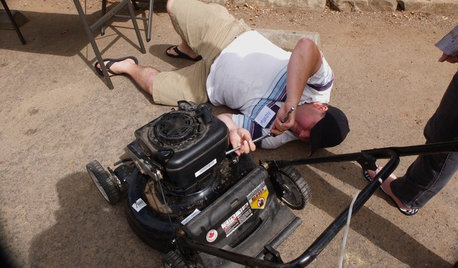
EVENTSDon't Throw Away Another Household Item Before Reading This
Repair Cafe events around the world enlist savvy volunteers to fix broken lamps, bicycles, electronics, small appliances, clothing and more
Full Story
KITCHEN APPLIANCESFind the Right Oven Arrangement for Your Kitchen
Have all the options for ovens, with or without cooktops and drawers, left you steamed? This guide will help you simmer down
Full Story





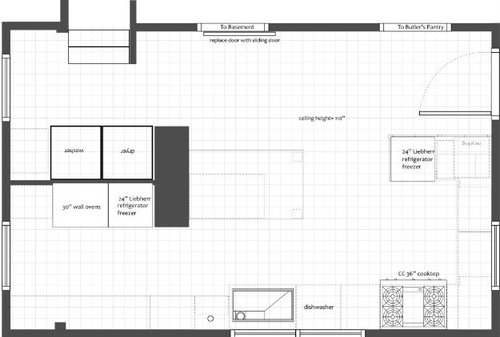



mamadadapaigeOriginal Author
mamadadapaigeOriginal Author
Related Professionals
Kalamazoo Kitchen & Bathroom Designers · Bensenville Kitchen & Bathroom Designers · Artondale Kitchen & Bathroom Remodelers · Gardner Kitchen & Bathroom Remodelers · New Port Richey East Kitchen & Bathroom Remodelers · Patterson Kitchen & Bathroom Remodelers · Port Charlotte Kitchen & Bathroom Remodelers · Schiller Park Kitchen & Bathroom Remodelers · Prairie Village Kitchen & Bathroom Remodelers · Kaneohe Cabinets & Cabinetry · Los Altos Cabinets & Cabinetry · Ridgefield Cabinets & Cabinetry · South Riding Cabinets & Cabinetry · La Canada Flintridge Tile and Stone Contractors · Bloomingdale Design-Build Firmsherbflavor
mamadadapaigeOriginal Author
chompskyd
dianalo
remodelfla
rosie
remodelfla
mamadadapaigeOriginal Author
dianalo
mamadadapaigeOriginal Author
mamadadapaigeOriginal Author
Kode
mamadadapaigeOriginal Author
JeannieMer
live_wire_oak
bmorepanic
mamadadapaigeOriginal Author
jimandanne_mi
xoldtimecarpenter
mamadadapaigeOriginal Author
mamadadapaigeOriginal Author
jimandanne_mi
mamadadapaigeOriginal Author
mamadadapaigeOriginal Author
lavender_lass
live_wire_oak
live_wire_oak
jimandanne_mi
mamadadapaigeOriginal Author
lavender_lass
jimandanne_mi
singingmicki