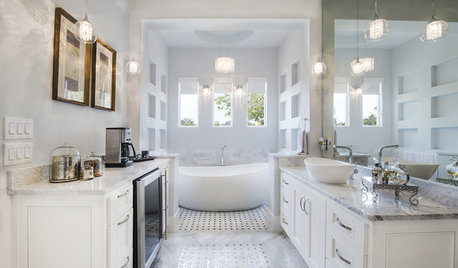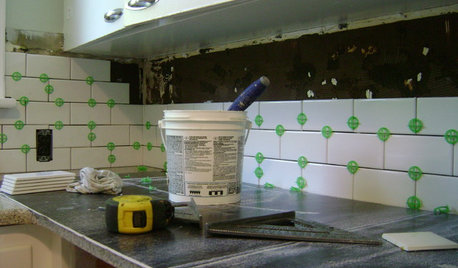Question about depth of cabinet to house CD KA refrigerator
bethlcsw
16 years ago
Related Stories

KITCHEN DESIGNStay Cool About Picking the Right Refrigerator
If all the options for refrigeration leave you hot under the collar, this guide to choosing a fridge and freezer will help you chill out
Full Story
GREEN DECORATING8 Questions to Help You See Through Green Hype
With the ecofriendly bandwagon picking up some dubious passengers, here's how to tell truly green products and services from the imposters
Full Story
KITCHEN DESIGN9 Questions to Ask When Planning a Kitchen Pantry
Avoid blunders and get the storage space and layout you need by asking these questions before you begin
Full Story
BATHROOM DESIGNSpotted: Refrigerators in the Bathroom
You read that right. Before you protest, here are seven good reasons why people are chilling in the bath
Full Story
MOST POPULAR19 Kitchen Projects Every Homeowner Should Know About
Could your kitchen use a new sink, a backsplash, updated hardware, better organization, a good cleaning? Here's how to get started
Full Story
REMODELING GUIDESWhat to Know About Budgeting for Your Home Remodel
Plan early and be realistic to pull off a home construction project smoothly
Full Story
KITCHEN CABINETSCabinets 101: How to Work With Cabinet Designers and Cabinetmakers
Understand your vision and ask the right questions to get your dream cabinets
Full Story
KITCHEN CABINETS9 Ways to Configure Your Cabinets for Comfort
Make your kitchen cabinets a joy to use with these ideas for depth, height and door style — or no door at all
Full Story
KITCHEN DESIGNA Cook’s 6 Tips for Buying Kitchen Appliances
An avid home chef answers tricky questions about choosing the right oven, stovetop, vent hood and more
Full Story
REMODELING GUIDESGet the Look of a Built-in Fridge for Less
So you want a flush refrigerator but aren’t flush with funds. We’ve got just the workaround for you
Full StoryMore Discussions








pcjs
cavu
Related Professionals
Ocala Kitchen & Bathroom Designers · Roselle Kitchen & Bathroom Designers · Wesley Chapel Kitchen & Bathroom Designers · Bensenville Kitchen & Bathroom Designers · Feasterville Trevose Kitchen & Bathroom Remodelers · Durham Kitchen & Bathroom Remodelers · Independence Kitchen & Bathroom Remodelers · Pasadena Kitchen & Bathroom Remodelers · South Barrington Kitchen & Bathroom Remodelers · Westchester Kitchen & Bathroom Remodelers · Joppatowne Kitchen & Bathroom Remodelers · Crestview Cabinets & Cabinetry · Gaffney Cabinets & Cabinetry · Lakeside Cabinets & Cabinetry · Tabernacle Cabinets & Cabinetryjudithn
bethlcswOriginal Author
Beth Willett
bethlcswOriginal Author
jerseygirl_1
lisa_sandiego
bethlcswOriginal Author
lisa_sandiego
ksfaustin
bbtondo
bethlcswOriginal Author