Is this lighting plan overkill?
laughablemoments
9 years ago
Related Stories
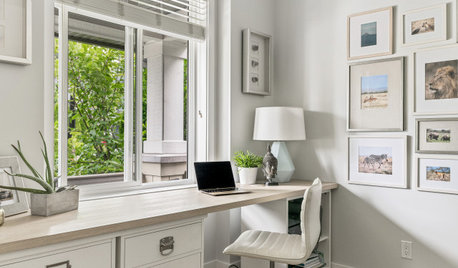
ORGANIZING7-Day Plan: Get a Spotless, Beautifully Organized Home Office
Start your workday with a smile in a home office that’s neat, clean and special to you
Full Story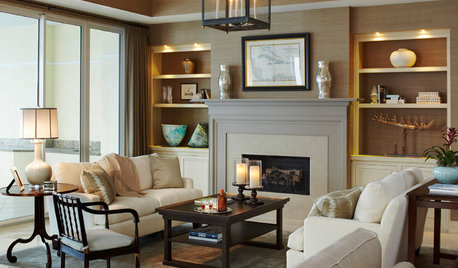
LIGHTINGGet Turned On to a Lighting Plan
Coordinate your layers of lighting to help each one of your rooms look its best and work well for you
Full Story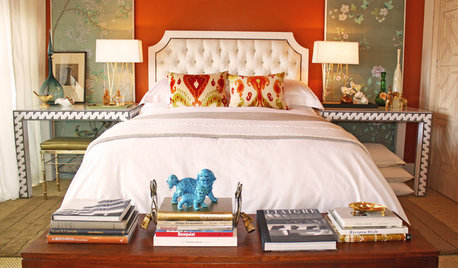
REMODELING GUIDESHouzz Planning: How to Choose Your Bedroom Lighting
4 Steps to Getting the Lighting Right in Today's Multi-Functional Bedroom
Full Story
ARCHITECTUREOpen Plan Not Your Thing? Try ‘Broken Plan’
This modern spin on open-plan living offers greater privacy while retaining a sense of flow
Full Story
REMODELING GUIDES8 Architectural Tricks to Enhance an Open-Plan Space
Make the most of your open-plan living area with the use of light, layout and zones
Full Story
HOMES AROUND THE WORLDRoom of the Day: Elegant Open-Plan Living in London
This living-dining-kitchen area in a period apartment is light and refined, with just a dash of boho style
Full Story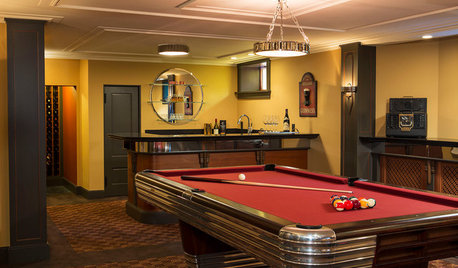
GREAT HOME PROJECTSTake Your Cue: Planning a Pool Table Room
Table dimensions, clearances, room size and lighting are some of the things to consider when buying and installing a pool table
Full Story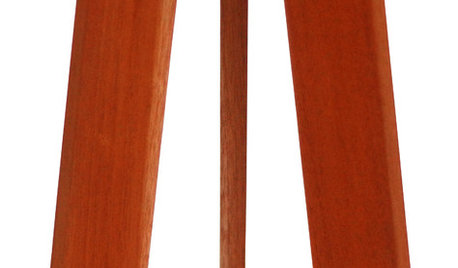
SHOP HOUZZShop Houzz: A Concrete Plan
Accent your space with these modern yet versatile concrete lights, accessories and furniture pieces
Full Story0

HOMES AROUND THE WORLDHouzz Tour: 2-Bedroom Apartment Gets a Clever Open-Plan Layout
Lighting, cabinetry and finishes help make this London home look roomier while adding function
Full Story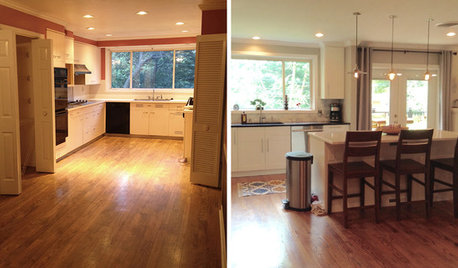
BEFORE AND AFTERSReader Kitchen: An Open-Plan Space in St. Louis for $44,000
A couple tear down a wall and create an airy cooking, dining and living space filled with light
Full StoryMore Discussions






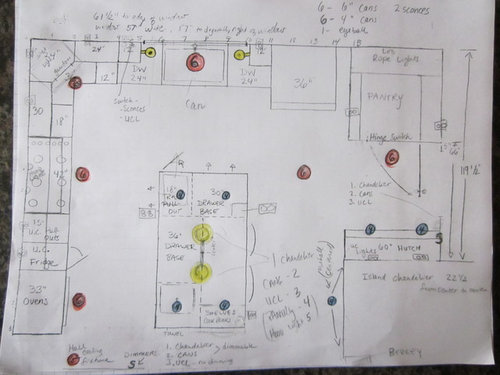





palimpsest
funkycamper
Related Professionals
Amherst Kitchen & Bathroom Designers · Brownsville Kitchen & Bathroom Designers · Magna Kitchen & Bathroom Designers · Montebello Kitchen & Bathroom Designers · West Virginia Kitchen & Bathroom Designers · Allouez Kitchen & Bathroom Remodelers · Fort Myers Kitchen & Bathroom Remodelers · Fremont Kitchen & Bathroom Remodelers · Green Bay Kitchen & Bathroom Remodelers · Tuckahoe Kitchen & Bathroom Remodelers · Homer Glen Cabinets & Cabinetry · Roanoke Cabinets & Cabinetry · Saugus Cabinets & Cabinetry · Atascocita Cabinets & Cabinetry · Albertville Tile and Stone Contractorslee676
palimpsest
laughablemomentsOriginal Author
bellsmom
gabytx12
laughablemomentsOriginal Author
bellsmom
bellsmom
oldbat2be
palimpsest
laughablemomentsOriginal Author
bellsmom
laughablemomentsOriginal Author
bellsmom
funkycamper
oldbat2be
bellsmom
laughablemomentsOriginal Author
onedogedie