Scullery...
lavender_lass
10 years ago
Featured Answer
Sort by:Oldest
Comments (78)
robo (z6a)
10 years agolast modified: 9 years agolaughablemoments
10 years agolast modified: 9 years agoRelated Professionals
East Islip Kitchen & Bathroom Designers · Palmetto Estates Kitchen & Bathroom Designers · Schaumburg Kitchen & Bathroom Designers · Southampton Kitchen & Bathroom Designers · Charlottesville Kitchen & Bathroom Remodelers · Fort Washington Kitchen & Bathroom Remodelers · Lisle Kitchen & Bathroom Remodelers · Pico Rivera Kitchen & Bathroom Remodelers · South Lake Tahoe Kitchen & Bathroom Remodelers · Hawthorne Kitchen & Bathroom Remodelers · Langley Park Cabinets & Cabinetry · Bullhead City Cabinets & Cabinetry · Plymouth Cabinets & Cabinetry · Spartanburg Tile and Stone Contractors · Bell Design-Build Firmslavender_lass
10 years agolast modified: 9 years agobpath
10 years agolast modified: 9 years agopeony4
10 years agolast modified: 9 years agomindstorm
10 years agolast modified: 9 years agospringroz
10 years agolast modified: 9 years agovedazu
10 years agolast modified: 9 years agovedazu
10 years agolast modified: 9 years agoromy718
10 years agolast modified: 9 years agokalapointer
10 years agolast modified: 9 years agolavender_lass
10 years agolast modified: 9 years agomotherof3sons
10 years agolast modified: 9 years agolavender_lass
10 years agolast modified: 9 years agolavender_lass
10 years agolast modified: 9 years agopeony4
10 years agolast modified: 9 years agolavender_lass
10 years agolast modified: 9 years agosundownr
10 years agolast modified: 9 years agoCircus Peanut
10 years agolast modified: 9 years agomama goose_gw zn6OH
10 years agolast modified: 9 years agoCEFreeman
10 years agolast modified: 9 years agothreeapples
10 years agolavender_lass
10 years agolast modified: 9 years agospringroz
10 years agolast modified: 9 years agolavender_lass
10 years agolast modified: 9 years agorockybird
10 years agolast modified: 9 years agolavender_lass
10 years agolast modified: 9 years agolavender_lass
10 years agolast modified: 9 years agobmorepanic
10 years agolast modified: 9 years agocawaps
10 years agolast modified: 9 years agoCEFreeman
10 years agolast modified: 9 years agorockybird
10 years agolast modified: 9 years agolavender_lass
10 years agolast modified: 9 years agorockybird
10 years agolast modified: 9 years agorockybird
10 years agolast modified: 9 years agolavender_lass
10 years agolast modified: 9 years agorockybird
10 years agolast modified: 9 years agoNashvilleBuild42
10 years agolast modified: 9 years agorockybird
10 years agolast modified: 9 years agoNashvilleBuild42
10 years agolast modified: 9 years agoNashvilleBuild42
10 years agolast modified: 9 years agoCEFreeman
10 years agolast modified: 9 years agolavender_lass
10 years agolast modified: 9 years agorockybird
10 years agolast modified: 9 years agolaughablemoments
10 years agolast modified: 9 years agorockybird
10 years agolast modified: 9 years agoLavender Lass
9 years agolast modified: 9 years agorockybird
9 years agonancyjwb
9 years agoLavender Lass
9 years agolast modified: 9 years ago
Related Stories
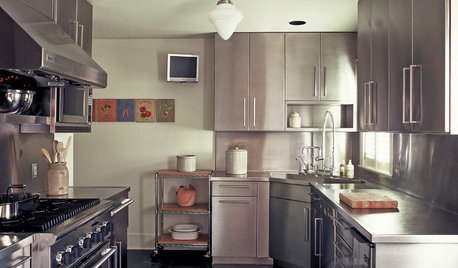
KITCHEN CABINETSA Hardworking Scullery Covered in Stainless Steel
This secondary kitchen in Maryland is a glossy, commercial-grade affair that’s easy to clean
Full Story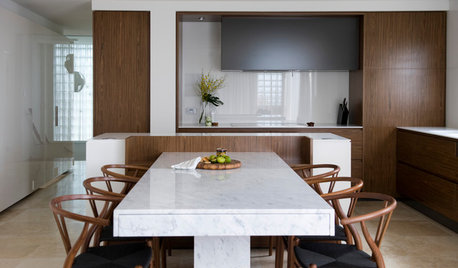
KITCHEN DESIGNKitchen of the Week: Surprise Storage in Sydney
Hidden appliances and a secret scullery make for a kitchen so streamlined, you might not guess its true purpose
Full Story
KITCHEN DESIGNOpen vs. Closed Kitchens — Which Style Works Best for You?
Get the kitchen layout that's right for you with this advice from 3 experts
Full Story
KITCHEN DESIGN11 Must-Haves in a Designer’s Dream Kitchen
Custom cabinets, a slab backsplash, drawer dishwashers — what’s on your wish list?
Full Story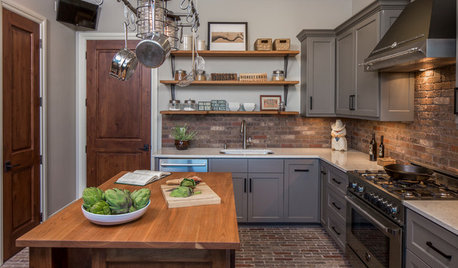
FARMHOUSESNew This Week: 2 Charming Farmhouse Kitchens With Modern Convenience
These spaces have all of today’s function with yesteryear’s simplicity and character
Full Story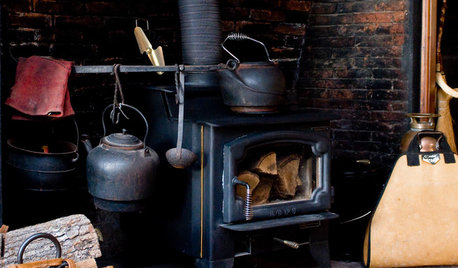
KITCHEN DESIGN10 Victorian Kitchen Features for Modern Life
Keep the practicality and beauty of a traditional kitchen while enjoying modern amenities and style
Full Story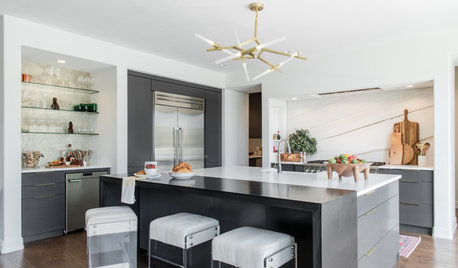
KITCHEN DESIGNKitchen of the Week: A Metal-and-Marble Modern Marvel
A Texas couple’s new entertainment hub features a dramatic range backsplash, a large island and a grilling balcony
Full Story
INSIDE HOUZZHouzz Survey: See the Latest Benchmarks on Remodeling Costs and More
The annual Houzz & Home survey reveals what you can expect to pay for a renovation project and how long it may take
Full Story
KITCHEN DESIGNHow to Set Up a Kitchen Work Triangle
Efficiently designing the path connecting your sink, range and refrigerator can save time and energy in the kitchen
Full Story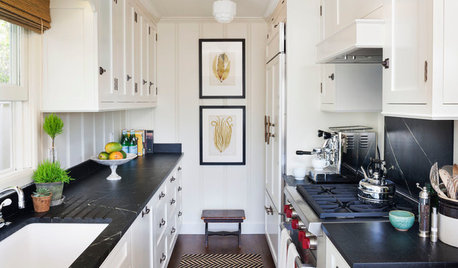
KITCHEN DESIGNWhy a Designer Kept Her Kitchen Walls
Closed kitchens help hide messes (and smells) and create a zone for ‘me time.’ Do you like your kitchen open or closed?
Full Story







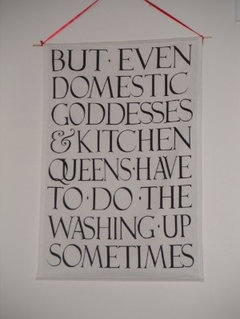
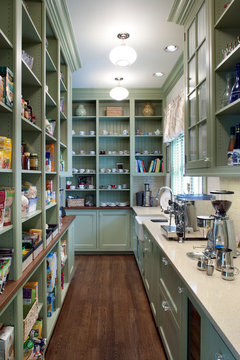


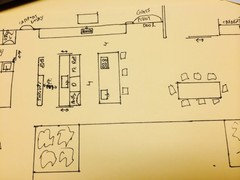

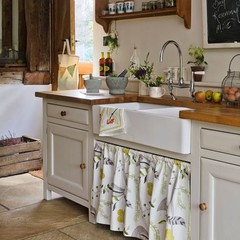
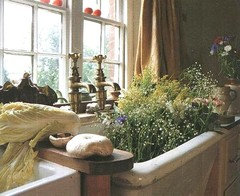




nycbluedevil