Counters 35 3/4 in high instead of 36!
mmks
16 years ago
Related Stories
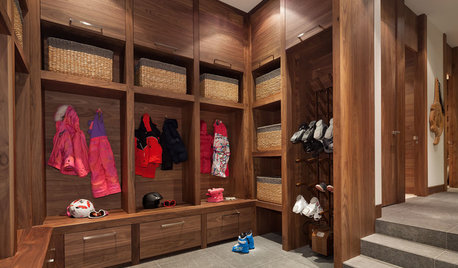
MUDROOMS4 High-Performing Mudroom Ideas
Looking for entryway ideas with plenty of storage? Here’s how to make hooks, cubbies and drawers look great
Full Story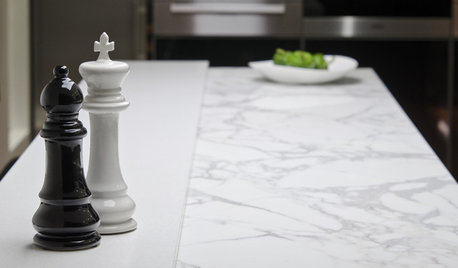
KITCHEN COUNTERTOPSKitchen Counters: High-Tech Solid Surfaces Make Maintenance Easy
Sculpted by heat and nonporous by nature, solid-surface countertops bring imagination and low maintenance to the kitchen
Full Story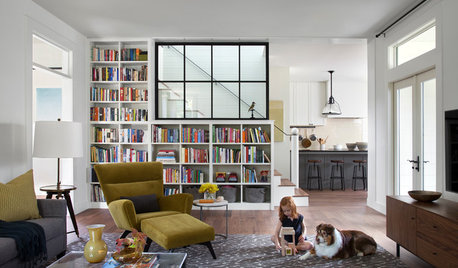
HOUZZ TOURSHouzz Tour: Unplugging From High Tech in a Texas Farmhouse
This simply styled home gives an Austin family all the warmth of comfort food and all the amenities of modern times
Full Story
REMODELING GUIDESLive the High Life With Upside-Down Floor Plans
A couple of Minnesota homes highlight the benefits of reverse floor plans
Full Story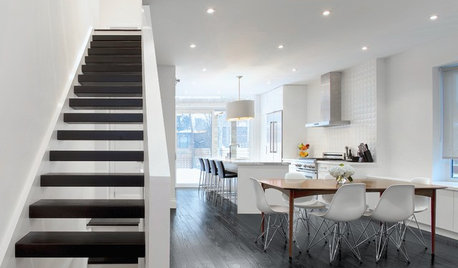
HOUZZ TOURSMy Houzz: High End Meets Budget Friendly in Toronto
Splurging selectively and saving elsewhere, a Canadian family gets a posh-looking home that matches their vision
Full Story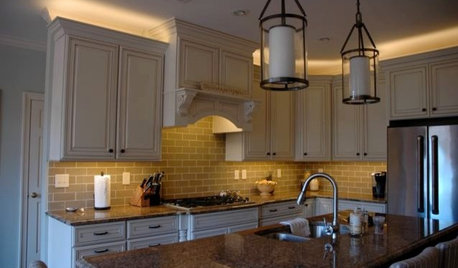
LIGHTINGThe Lowdown on High-Efficiency LED Lighting
Learn about LED tapes, ropes, pucks and more to create a flexible and energy-efficient lighting design that looks great
Full Story
BUDGET DECORATING8 Cost-Effective Ways to Get a High-End Look
Don’t discount that expensive material yet. By using a small amount in a strategic way, you can get a luxurious look without the expense
Full Story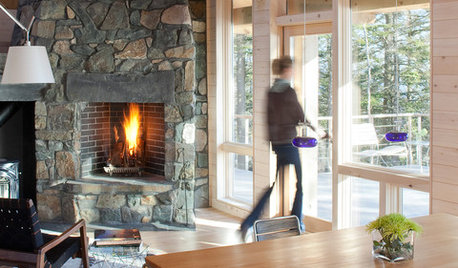
WOODKnotty and Nice: Highly Textured Wood Has a Modern Revival
Whether it's cedar, fir or pine, if a wood has a knot, it's hot
Full Story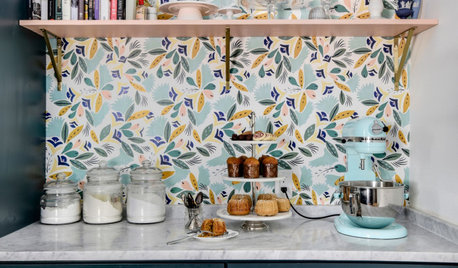
KITCHEN DESIGN12 Items Worth a Spot on Your Kitchen Counter
Keep these useful tools and accessories out in the open to maintain high function without spoiling the view
Full Story
KITCHEN DESIGN3 Steps to Choosing Kitchen Finishes Wisely
Lost your way in the field of options for countertop and cabinet finishes? This advice will put your kitchen renovation back on track
Full StorySponsored
Custom Craftsmanship & Construction Solutions in Franklin County
More Discussions




teedup1
mmksOriginal Author
Related Professionals
Ballenger Creek Kitchen & Bathroom Designers · Albany Kitchen & Bathroom Designers · Beach Park Kitchen & Bathroom Remodelers · Broadlands Kitchen & Bathroom Remodelers · Chicago Ridge Kitchen & Bathroom Remodelers · Oxon Hill Kitchen & Bathroom Remodelers · Patterson Kitchen & Bathroom Remodelers · San Juan Capistrano Kitchen & Bathroom Remodelers · Alton Cabinets & Cabinetry · Buena Park Cabinets & Cabinetry · Kentwood Cabinets & Cabinetry · Parsippany Cabinets & Cabinetry · Wells Branch Cabinets & Cabinetry · University Park Cabinets & Cabinetry · Pacific Grove Design-Build Firmslive_wire_oak
rhome410
teedup1
chapnc
mmksOriginal Author
debo_2006
mmksOriginal Author
oruboris
clg7067
rollie
hailefinn
jaymielo
clg7067
peteinsonj