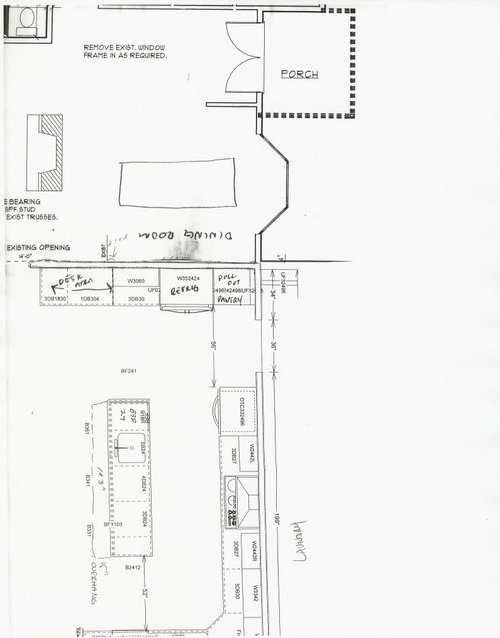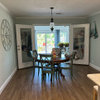Kitchen Layout help please!
jg1126
13 years ago
Related Stories

MOST POPULAR7 Ways to Design Your Kitchen to Help You Lose Weight
In his new book, Slim by Design, eating-behavior expert Brian Wansink shows us how to get our kitchens working better
Full Story
KITCHEN DESIGNHere's Help for Your Next Appliance Shopping Trip
It may be time to think about your appliances in a new way. These guides can help you set up your kitchen for how you like to cook
Full Story
BATHROOM WORKBOOKStandard Fixture Dimensions and Measurements for a Primary Bath
Create a luxe bathroom that functions well with these key measurements and layout tips
Full Story
KITCHEN DESIGNDesign Dilemma: My Kitchen Needs Help!
See how you can update a kitchen with new countertops, light fixtures, paint and hardware
Full Story
BATHROOM DESIGNUpload of the Day: A Mini Fridge in the Master Bathroom? Yes, Please!
Talk about convenience. Better yet, get it yourself after being inspired by this Texas bath
Full Story
DECORATING GUIDESHouzz Call: What Home Collections Help You Feel Like a Kid Again?
Whether candy dispensers bring back sweet memories or toys take you back to childhood, we'd like to see your youthful collections
Full Story
KITCHEN DESIGNKitchen Layouts: A Vote for the Good Old Galley
Less popular now, the galley kitchen is still a great layout for cooking
Full Story
KITCHEN DESIGNKitchen Layouts: Island or a Peninsula?
Attached to one wall, a peninsula is a great option for smaller kitchens
Full Story














palimpsest
tracie.erin
Related Professionals
Lafayette Kitchen & Bathroom Designers · Owasso Kitchen & Bathroom Designers · 93927 Kitchen & Bathroom Remodelers · Dearborn Kitchen & Bathroom Remodelers · Park Ridge Kitchen & Bathroom Remodelers · Pinellas Park Kitchen & Bathroom Remodelers · Toledo Kitchen & Bathroom Remodelers · Joppatowne Kitchen & Bathroom Remodelers · Fairmont Kitchen & Bathroom Remodelers · North Massapequa Cabinets & Cabinetry · Oakland Park Cabinets & Cabinetry · Vermillion Cabinets & Cabinetry · Albertville Tile and Stone Contractors · Ardmore Tile and Stone Contractors · Davidson Tile and Stone Contractorsrhome410
jg1126Original Author
jg1126Original Author
palimpsest
bmorepanic
blfenton
jg1126Original Author
rhome410
blfenton
lavender_lass
lavender_lass
jg1126Original Author