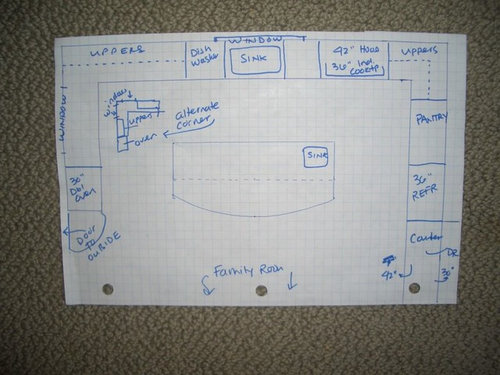Will this layout work?
ca_mom
13 years ago
Related Stories

LIVING ROOMS8 Living Room Layouts for All Tastes
Go formal or as playful as you please. One of these furniture layouts for the living room is sure to suit your style
Full Story
TILEHow to Choose the Right Tile Layout
Brick, stacked, mosaic and more — get to know the most popular tile layouts and see which one is best for your room
Full Story
KITCHEN LAYOUTSThe Pros and Cons of 3 Popular Kitchen Layouts
U-shaped, L-shaped or galley? Find out which is best for you and why
Full Story
DECORATING GUIDESHow to Plan a Living Room Layout
Pathways too small? TV too big? With this pro arrangement advice, you can create a living room to enjoy happily ever after
Full Story
KITCHEN DESIGNKitchen Layouts: Ideas for U-Shaped Kitchens
U-shaped kitchens are great for cooks and guests. Is this one for you?
Full Story
KITCHEN DESIGNKitchen Layouts: Island or a Peninsula?
Attached to one wall, a peninsula is a great option for smaller kitchens
Full Story
HOUZZ TOURSHouzz Tour: Pros Solve a Head-Scratching Layout in Boulder
A haphazardly planned and built 1905 Colorado home gets a major overhaul to gain more bedrooms, bathrooms and a chef's dream kitchen
Full Story
KITCHEN DESIGNKitchen Layouts: A Vote for the Good Old Galley
Less popular now, the galley kitchen is still a great layout for cooking
Full Story
HOUZZ TOURSMy Houzz: Fresh Color and a Smart Layout for a New York Apartment
A flowing floor plan, roomy sofa and book nook-guest room make this designer’s Hell’s Kitchen home an ideal place to entertain
Full Story
KITCHEN DESIGNDetermine the Right Appliance Layout for Your Kitchen
Kitchen work triangle got you running around in circles? Boiling over about where to put the range? This guide is for you
Full Story










davidro1
cabinfo
Related Professionals
Carson Kitchen & Bathroom Designers · San Jacinto Kitchen & Bathroom Designers · Beaverton Kitchen & Bathroom Remodelers · Ewa Beach Kitchen & Bathroom Remodelers · Fremont Kitchen & Bathroom Remodelers · Idaho Falls Kitchen & Bathroom Remodelers · Niles Kitchen & Bathroom Remodelers · Westchester Kitchen & Bathroom Remodelers · Berkeley Heights Cabinets & Cabinetry · Crestline Cabinets & Cabinetry · Daly City Cabinets & Cabinetry · Town 'n' Country Cabinets & Cabinetry · Hermiston Tile and Stone Contractors · Oak Grove Design-Build Firms · Shady Hills Design-Build Firmsca_momOriginal Author
rhome410
ca_momOriginal Author
cabinfo
ca_momOriginal Author
breezygirl
ca_momOriginal Author
rhome410
ca_momOriginal Author
rhome410
remodelfla
cabinfo
ca_momOriginal Author
Buehl
Buehl
ca_momOriginal Author
rhome410
ca_momOriginal Author
Buehl