Moving kitchen location...thoughts???
done_again_2
10 years ago
Related Stories
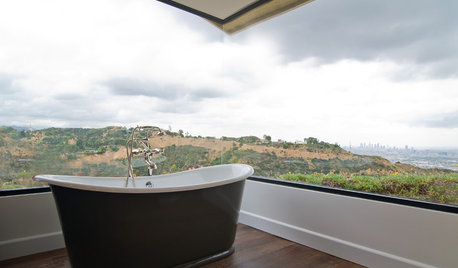
RANCH HOMESHouzz Tour: A Classic Ranch House Rises to the Location
A 1950s Hollywood Hills home with stunning L.A. views gets a thoughtful update
Full Story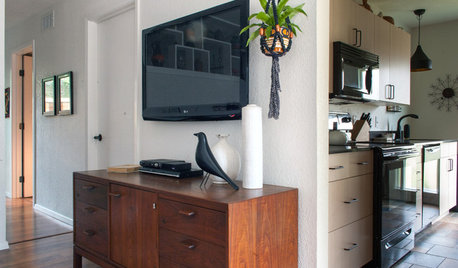
LIFETips for Moving Into a Smaller Space
Downsize with less compromise: Celebrate the positive, pare down thoughtfully and get the most from your new home
Full Story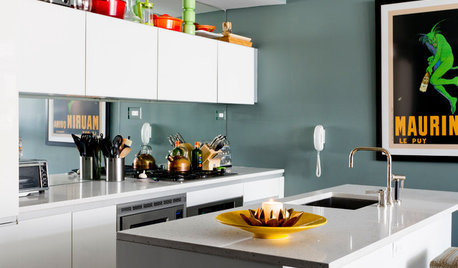
SMALL KITCHENS12 Genius Design Moves for Small Kitchens
These space-enhancing tricks can make compact cooking zones look and feel larger
Full Story
HOUZZ TOURSMy Houzz: Thoughtful Updates to an Outdated 1900s Home
Handmade art and DIY touches bring a modern touch to a classic Boston-area home
Full Story
CONTEMPORARY HOMESMy Houzz: Living Simply and Thoughtfully in Northern California
Togetherness and an earth-friendly home are high priorities for a Palo Alto family
Full Story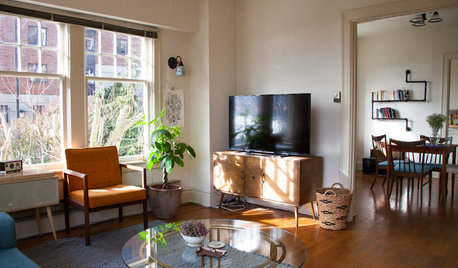
HOUZZ TOURSMy Houzz: Thoughtful, Eclectic Style for a Sunny Seattle Apartment
Creative couple builds their first home together piece by piece in a sun-filled rental
Full Story
KITCHEN DESIGNNew This Week: 4 Kitchen Design Ideas You Might Not Have Thought Of
A table on wheels? Exterior siding on interior walls? Consider these unique ideas and more from projects recently uploaded to Houzz
Full Story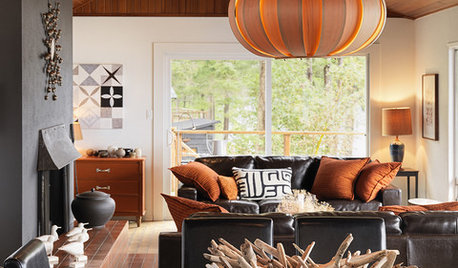
HOUZZ TOURSHouzz Tour: Creative Design Moves Rescue an Island Cottage
Facing down mold and nicotine, two industrious Canadian designers transform an uninhabitable wreck into an artful getaway
Full Story
LIFERelocating? Here’s How to Make Moving In a Breeze
Moving guide, Part 2: Helpful tips for unpacking, organizing and setting up your new home
Full Story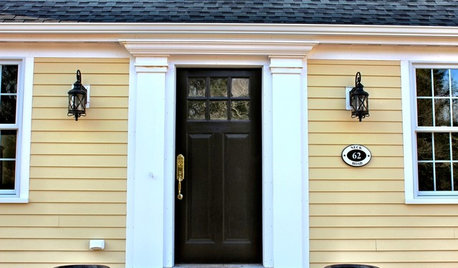
LIFE7 Things to Do Before You Move Into a New House
Get life in a new house off to a great start with fresh paint and switch plates, new locks, a deep cleaning — and something on those windows
Full StoryMore Discussions






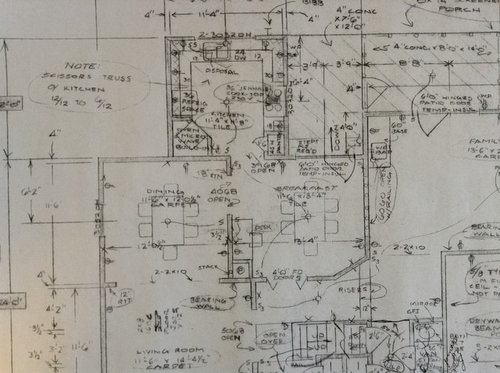

annkh_nd
GauchoGordo1993
Related Professionals
Bethpage Kitchen & Bathroom Designers · College Park Kitchen & Bathroom Designers · Everett Kitchen & Bathroom Designers · 93927 Kitchen & Bathroom Remodelers · Fort Washington Kitchen & Bathroom Remodelers · Green Bay Kitchen & Bathroom Remodelers · Lisle Kitchen & Bathroom Remodelers · Skokie Kitchen & Bathroom Remodelers · Bullhead City Cabinets & Cabinetry · North Massapequa Cabinets & Cabinetry · Spring Valley Cabinets & Cabinetry · Warr Acres Cabinets & Cabinetry · North Bay Shore Cabinets & Cabinetry · Brookline Tile and Stone Contractors · Niceville Tile and Stone Contractorsdone_again_2Original Author
robo (z6a)
done_again_2Original Author