Do you have a fridge recessed into the wall?
canuckgal
16 years ago
Featured Answer
Sort by:Oldest
Comments (10)
jaymielo
16 years agoRelated Professionals
Carlisle Kitchen & Bathroom Designers · Euclid Kitchen & Bathroom Designers · Kalamazoo Kitchen & Bathroom Designers · Artondale Kitchen & Bathroom Remodelers · Albuquerque Kitchen & Bathroom Remodelers · Dearborn Kitchen & Bathroom Remodelers · Independence Kitchen & Bathroom Remodelers · Gibsonton Kitchen & Bathroom Remodelers · Hawthorne Kitchen & Bathroom Remodelers · Drexel Hill Cabinets & Cabinetry · Lakeside Cabinets & Cabinetry · Newcastle Cabinets & Cabinetry · Wyckoff Cabinets & Cabinetry · Aspen Hill Design-Build Firms · Gardere Design-Build Firmscanuckgal
16 years agoberryberry
16 years agovwhippiechick
16 years agocarolyn53562
16 years agocarolyn53562
16 years agorollie
16 years agobeatrix_in_canada
16 years agoweedyacres
16 years ago
Related Stories

REMODELING GUIDESGet the Look of a Built-in Fridge for Less
So you want a flush refrigerator but aren’t flush with funds. We’ve got just the workaround for you
Full Story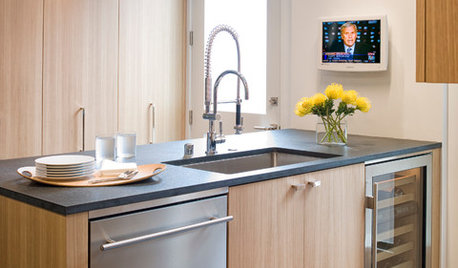
KITCHEN DESIGNFine Thing: A Wine Fridge Right Where You Want It
Chill your collection: No wine cellar or tasting room required
Full Story
BATHROOM DESIGNShould You Get a Recessed or Wall-Mounted Medicine Cabinet?
Here’s what you need to know to pick the right bathroom medicine cabinet and get it installed
Full Story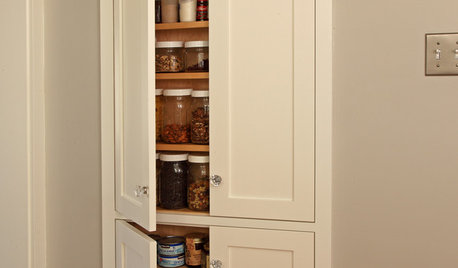
STORAGETap Into Stud Space for More Wall Storage
It’s recess time. Look to hidden wall space to build a nook that’s both practical and appealing to the eye
Full Story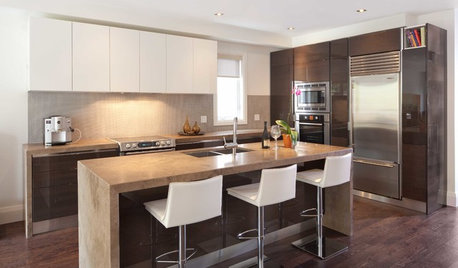
LIGHTINGGet Your Home's Recessed Lighting Right
Learn the formula for how much light a room needs plus how to space downlights, use dimmers and more
Full Story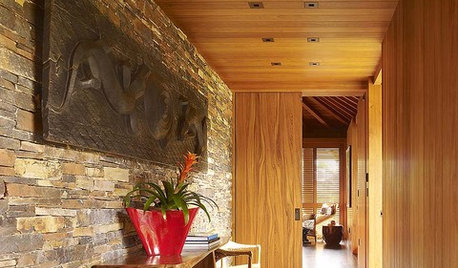
LIGHTINGRecessed Lighting 101
Looking to brighten a drab, dim space? Recessed lighting may be your answer. Here's what you need to know
Full Story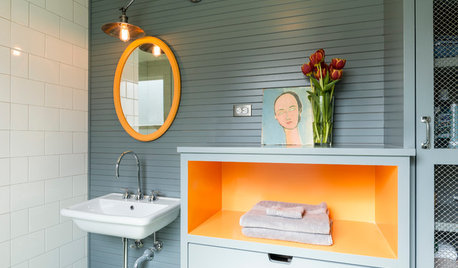
COLOR PALETTESRecessive Color: 8 Eye-Catching Niches, Nooks and Crannies
Create a focal point with a small chunk of a big hue
Full Story
BATHROOM DESIGNRecess Time: Boost Your Bathroom Storage With a Niche
Carve out space behind the drywall to add shelves or cabinets, giving you more room for bathroom essentials and extras
Full Story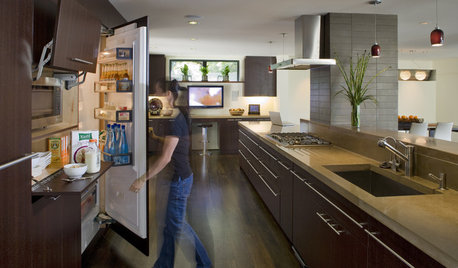
HOUSEKEEPINGHow to Clean Your Fridge, Inside and Out
Keep your refrigerator clean and fresh, while you gain storage space and lose those ‘UFOs’
Full Story
BATHROOM DESIGNUpload of the Day: A Mini Fridge in the Master Bathroom? Yes, Please!
Talk about convenience. Better yet, get it yourself after being inspired by this Texas bath
Full Story







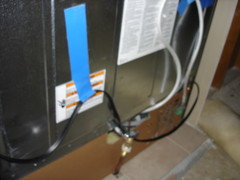


rollie