Follow up-any way to get the range in the same run as the sink?
akl_vdb
10 years ago
Related Stories
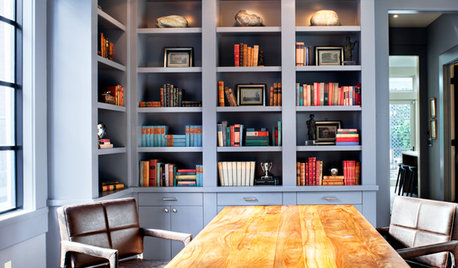
ECLECTIC HOMESHouzz Tour: Run-Down Victorian Gets a Manhattan-Style Makeover
A pre-earthquake Victorian in San Francisco is revitalized with a mix of modern and classic design and a healthy dose of NYC glam
Full Story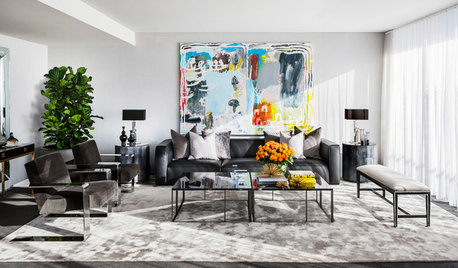
BUDGET DECORATING8 Cost-Effective Ways to Get a High-End Look
Don’t discount that expensive material yet. By using a small amount in a strategic way, you can get a luxurious look without the expense
Full Story
HOLIDAYSHoliday DIY: Get Wrapped Up in These Geometric Star Paper Crafts
No glue required: Just a ball of string and some cardboard are all you need to get started making a garland or gift tag
Full Story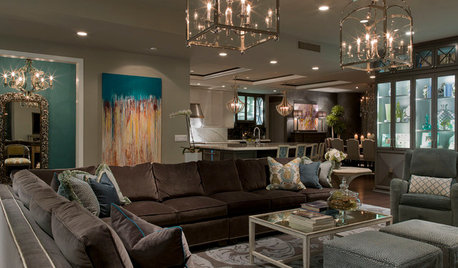
LIGHTING8 Ways to Get Ambient Lighting Just Right
See clearly, boost energy and create the mood you want with these tips for harnessing natural and artificial light
Full Story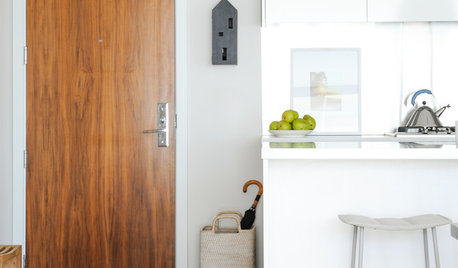
MOST POPULAR5 Ways to Pare Down Your Stuff — Before It Gets in the Door
Want to free up some room around the house? Rethink gift giving, give yourself a shopping mantra and just say, ‘No, thank you’ to freebies
Full Story
HOUSEKEEPINGThree More Magic Words to Help the Housekeeping Get Done
As a follow-up to "How about now?" these three words can help you check more chores off your list
Full Story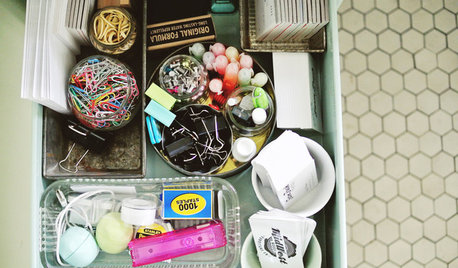
MOST POPULAR8 Ways to Get a Handle on the Junk Drawer
Don’t sweat the small stuff — give it a few drawers of its own, sorted by type or task
Full Story
KITCHEN DESIGNExpert Talk: 12 Ways to Get a Designer-Kitchen Look
Professional designer Ines Hanl reveals her thought processes on select kitchen remodels
Full Story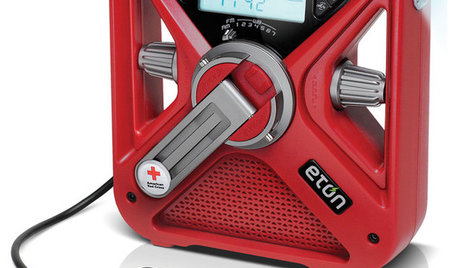
HOME TECH7 Ways to Charge Up and Connect After Disaster
Products and tips for communicating and keeping essential items running till the power's back on
Full Story
KITCHEN DESIGNHow to Set Up a Kitchen Work Triangle
Efficiently designing the path connecting your sink, range and refrigerator can save time and energy in the kitchen
Full Story










lavender_lass
lisa_a
Related Professionals
Owasso Kitchen & Bathroom Designers · Palm Harbor Kitchen & Bathroom Designers · Cherry Hill Kitchen & Bathroom Designers · Alpine Kitchen & Bathroom Remodelers · Ewa Beach Kitchen & Bathroom Remodelers · Fair Oaks Kitchen & Bathroom Remodelers · Fort Myers Kitchen & Bathroom Remodelers · Gilbert Kitchen & Bathroom Remodelers · Los Alamitos Kitchen & Bathroom Remodelers · Tuckahoe Kitchen & Bathroom Remodelers · Casas Adobes Cabinets & Cabinetry · Tinton Falls Cabinets & Cabinetry · Tooele Cabinets & Cabinetry · Phelan Cabinets & Cabinetry · Charlottesville Tile and Stone Contractorsakl_vdbOriginal Author
live_wire_oak
akl_vdbOriginal Author
lisa_a
bmorepanic
akl_vdbOriginal Author
sena01
akl_vdbOriginal Author