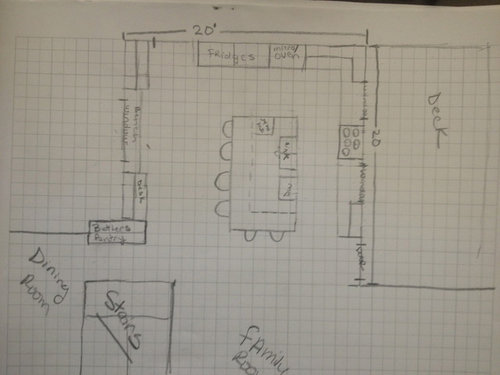Layout help/suggestions/opinions
pwanna1
10 years ago
Related Stories

DECORATING GUIDESNo Neutral Ground? Why the Color Camps Are So Opinionated
Can't we all just get along when it comes to color versus neutrals?
Full Story
WALL TREATMENTSExpert Opinion: What’s Next for the Feature Wall?
Designers look beyond painted accent walls to wallpaper, layered artwork, paneling and more
Full Story
BATHROOM WORKBOOKStandard Fixture Dimensions and Measurements for a Primary Bath
Create a luxe bathroom that functions well with these key measurements and layout tips
Full Story
MOST POPULAR7 Ways to Design Your Kitchen to Help You Lose Weight
In his new book, Slim by Design, eating-behavior expert Brian Wansink shows us how to get our kitchens working better
Full Story
SELLING YOUR HOUSEHelp for Selling Your Home Faster — and Maybe for More
Prep your home properly before you put it on the market. Learn what tasks are worth the money and the best pros for the jobs
Full Story
LIFE12 House-Hunting Tips to Help You Make the Right Choice
Stay organized and focused on your quest for a new home, to make the search easier and avoid surprises later
Full Story
UNIVERSAL DESIGNMy Houzz: Universal Design Helps an 8-Year-Old Feel at Home
An innovative sensory room, wide doors and hallways, and other thoughtful design moves make this Canadian home work for the whole family
Full Story
SELLING YOUR HOUSE5 Savvy Fixes to Help Your Home Sell
Get the maximum return on your spruce-up dollars by putting your money in the areas buyers care most about
Full Story
REMODELING GUIDESKey Measurements to Help You Design the Perfect Home Office
Fit all your work surfaces, equipment and storage with comfortable clearances by keeping these dimensions in mind
Full Story
REMODELING GUIDESKey Measurements for a Dream Bedroom
Learn the dimensions that will help your bed, nightstands and other furnishings fit neatly and comfortably in the space
Full Story









sjhockeyfan325
pwanna1Original Author
Related Professionals
Buffalo Kitchen & Bathroom Designers · Glens Falls Kitchen & Bathroom Designers · Highland Park Kitchen & Bathroom Designers · La Verne Kitchen & Bathroom Designers · South Farmingdale Kitchen & Bathroom Designers · Kuna Kitchen & Bathroom Remodelers · Phoenix Kitchen & Bathroom Remodelers · Southampton Kitchen & Bathroom Remodelers · Glenn Heights Kitchen & Bathroom Remodelers · Berkeley Heights Cabinets & Cabinetry · Land O Lakes Cabinets & Cabinetry · New Castle Cabinets & Cabinetry · Riverbank Cabinets & Cabinetry · Farragut Tile and Stone Contractors · Yorkville Design-Build FirmsGauchoGordo1993
sjhockeyfan325
pwanna1Original Author
GauchoGordo1993
pwanna1Original Author
GauchoGordo1993
pwanna1Original Author
mama goose_gw zn6OH
mama goose_gw zn6OH
pwanna1Original Author
mama goose_gw zn6OH
redroze
redroze
redroze
redroze
redroze
pwanna1Original Author
pwanna1Original Author
pwanna1Original Author
pwanna1Original Author
Gracie
mama goose_gw zn6OH
Buehl
pwanna1Original Author