Is this the best Kitchenette layout?
demeterchaos
9 years ago
Related Stories

KITCHEN LAYOUTSHow to Make the Most of a Single-Wall Kitchen
Learn 10 ways to work with this space-saving, budget-savvy and sociable kitchen layout
Full Story
SMALL KITCHENSHouzz Call: Show Us Your 100-Square-Foot Kitchen
Upload photos of your small space and tell us how you’ve handled storage, function, layout and more
Full Story
SMALL HOMES28 Great Homes Smaller Than 1,000 Square Feet
See how the right layout, furniture and mind-set can lead to comfortable living in any size of home
Full Story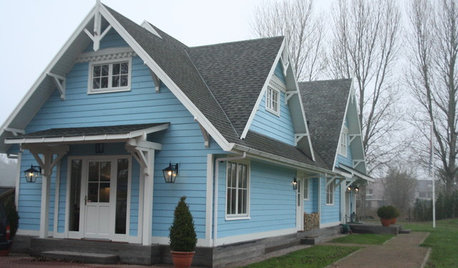
HOUZZ TOURSMy Houzz: Canadian Cottage in the Netherlands
Visit a thoughtfully-designed Arts and Crafts home with Canadian craftsmanship and nautical touches
Full Story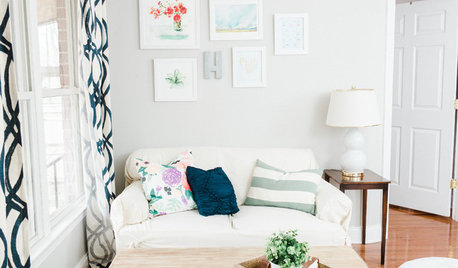
SMALL HOMESHouzz Tour: A Young Couple's Bright and Cheerful In-Law Suite
A smart, budget-friendly makeover transforms an in-law apartment into a home for a graphic designer and her husband
Full Story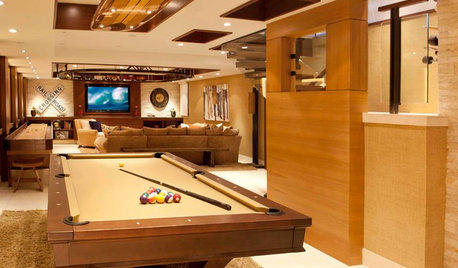
BASEMENTSBasement of the Week: For the Love of Sports and Games
Skateboards, an elevated train, a surfboard lighting fixture ... see how one family packed their basement with fun features
Full Story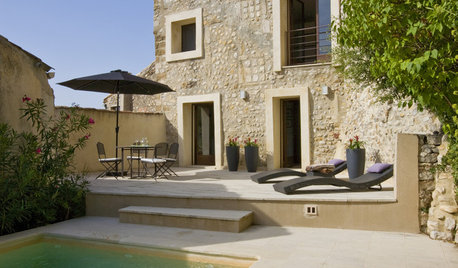
MODERN HOMESHouzz Tour: 800-Year-Old Walls, Modern Interiors in Provence
Old architecture and new additions mix beautifully in a luxurious renovated vacation home
Full Story
KITCHEN DESIGNKitchen of the Week: Updated French Country Style Centered on a Stove
What to do when you've got a beautiful Lacanche range? Make it the star of your kitchen renovation, for starters
Full Story
KITCHEN DESIGNTrending Now: 25 Kitchen Photos Houzzers Can’t Get Enough Of
Use the kitchens that have been added to the most ideabooks in the last few months to inspire your dream project
Full Story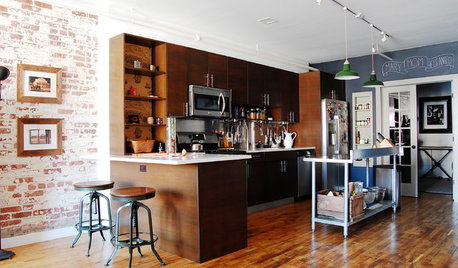
HOUZZ TOURSMy Houzz: Raw Meets Refined in an Open Brooklyn Loft
Exposed brick and rustic elements mix thoughtfully with global art and textiles in a former warehouse
Full Story






Carrie B
Errant_gw
Related Professionals
Flint Kitchen & Bathroom Designers · Knoxville Kitchen & Bathroom Designers · Newington Kitchen & Bathroom Designers · Reedley Kitchen & Bathroom Designers · Buffalo Grove Kitchen & Bathroom Remodelers · Cocoa Beach Kitchen & Bathroom Remodelers · Key Biscayne Kitchen & Bathroom Remodelers · New Port Richey East Kitchen & Bathroom Remodelers · Pearl City Kitchen & Bathroom Remodelers · Westchester Kitchen & Bathroom Remodelers · Kentwood Cabinets & Cabinetry · Tinton Falls Cabinets & Cabinetry · Whitehall Cabinets & Cabinetry · Short Hills Cabinets & Cabinetry · Gladstone Tile and Stone ContractorsJillius
demeterchaosOriginal Author
funkycamper
crl_
lee676
lisa_a
demeterchaosOriginal Author