Need to widen refrigerator cabinet opening JUST 1/8 inch
Sherry99
13 years ago
Featured Answer
Sort by:Oldest
Comments (18)
steff_1
13 years agoRelated Professionals
Arlington Kitchen & Bathroom Designers · Frankfort Kitchen & Bathroom Designers · Hammond Kitchen & Bathroom Designers · Northbrook Kitchen & Bathroom Designers · Roselle Kitchen & Bathroom Designers · United States Kitchen & Bathroom Designers · Mooresville Kitchen & Bathroom Remodelers · Pasadena Kitchen & Bathroom Remodelers · Schiller Park Kitchen & Bathroom Remodelers · Walnut Creek Kitchen & Bathroom Remodelers · Holt Cabinets & Cabinetry · Homer Glen Cabinets & Cabinetry · Lackawanna Cabinets & Cabinetry · Vermillion Cabinets & Cabinetry · Des Moines Tile and Stone Contractorsremodelfla
13 years agosombreuil_mongrel
13 years agoSherry99
13 years agomacybaby
13 years agosteff_1
13 years agoSherry99
13 years agoSherry99
13 years agosherilynn
13 years agomacybaby
13 years agoSherry99
13 years agoSherry99
13 years agosteff_1
13 years agojimandanne_mi
13 years agoSherry99
13 years agoSherry99
13 years agoBrian C
4 years agolast modified: 4 years ago
Related Stories
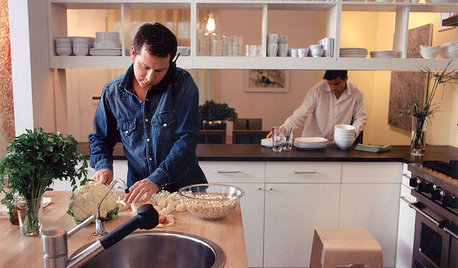
REMODELING GUIDES10 Terrific Pass-Throughs Widen Your Kitchen Options
Can't get behind a fully closed or open-concept kitchen? Pass-throughs offer a bit of both
Full Story
BATHROOM DESIGNSee the Clever Tricks That Opened Up This Master Bathroom
A recessed toilet paper holder and cabinets, diagonal large-format tiles, frameless glass and more helped maximize every inch of the space
Full Story
THE HARDWORKING HOMECES 2015: Inching Toward a Smarter Home
Companies are betting big on connected devices in 2015. Here’s a look at what’s to come
Full Story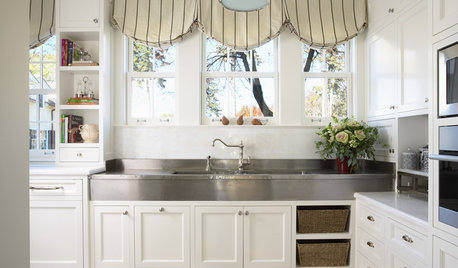
KITCHEN DESIGN8 Top Hardware Styles for Shaker Kitchen Cabinets
Simple Shaker style opens itself to a wide range of knobs and pulls. See which is right for your own kitchen
Full Story
KITCHEN DESIGNStay Cool About Picking the Right Refrigerator
If all the options for refrigeration leave you hot under the collar, this guide to choosing a fridge and freezer will help you chill out
Full Story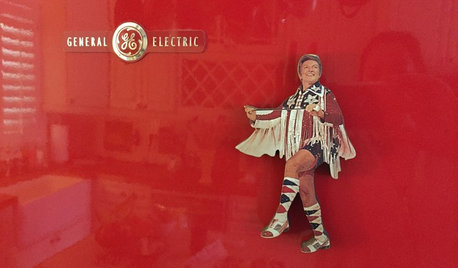
FUN HOUZZHouzz Call: What’s on Your Refrigerator?
Magnets, menus, children’s art, coupons, perfect-attendance certificates, song lyrics — what is fridge-worthy in your house?
Full Story
BATHROOM DESIGNSpotted: Refrigerators in the Bathroom
You read that right. Before you protest, here are seven good reasons why people are chilling in the bath
Full Story
KITCHEN STORAGE8 Cabinet Door and Drawer Types for an Exceptional Kitchen
Pick a pocket or flip for hydraulic. These alternatives to standard swing-out cabinet doors offer more personalized functionality
Full Story
KITCHEN CABINETS8 Cabinetry Details to Create Custom Kitchen Style
Take a basic kitchen up a notch with decorative add-ons that give cabinets a high-end look
Full Story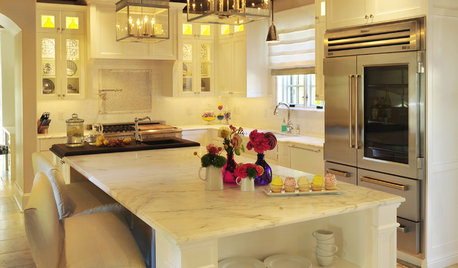
KITCHEN DESIGNSee-Through Refrigerators Dare to Go Bare
Glass-front fridge doors put your food and drinks on display, for better or worse. See the benefits and disadvantages
Full Story

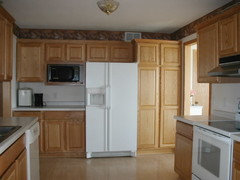
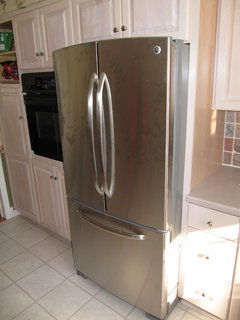
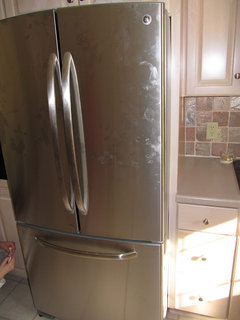





writersblock (9b/10a)