adjacent cabinet runs, do they have to be square or exactly 90�
student_loans
9 years ago
Related Stories
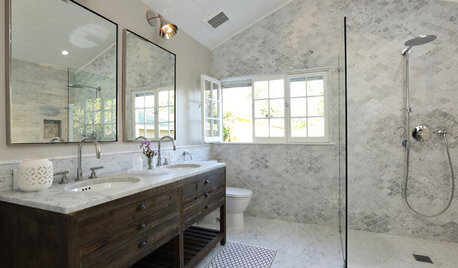
MOST POPULARRoom of the Day: A Dream Bathroom in 90 Square Feet
A master bathroom in an L.A. historic district features modern amenities and timeless details that tie it to past and present
Full Story
KITCHEN DESIGNThe 100-Square-Foot Kitchen: Farm Style With More Storage and Counters
See how a smart layout, smaller refrigerator and recessed storage maximize this tight space
Full Story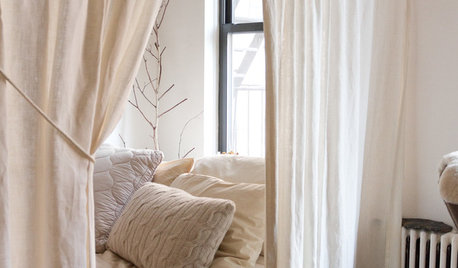
HOUZZ TOURSMy Houzz: Living, Working and Storytelling in 300 Square Feet
Creative, thrifty touches transform a tiny Manhattan studio into an imagination-sparking haven
Full Story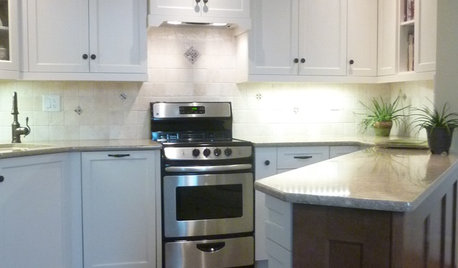
SMALL KITCHENSMore Cabinet and Countertop Space in an 82-Square-Foot Kitchen
Removing an inefficient pass-through and introducing smaller appliances help open up a tight condo kitchen
Full Story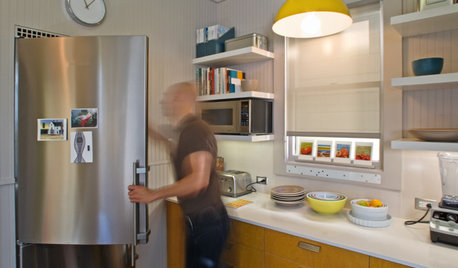
KITCHEN DESIGNKitchen of the Week: Bright and Modern in 90 Square Feet
Interior designer Steve Justrich updates his small kitchen with colorful and contemporary designs
Full Story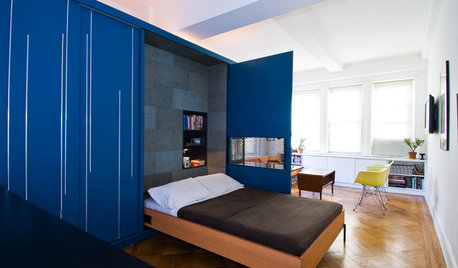
HOUZZ TOURSHouzz Tour: 400-Square-Foot Unfolding Apartment
Inventive Murphy bed cabinet gives tiny Manhattan apartment ultimate flexibility
Full Story
SMALL KITCHENSHouzz Call: Show Us Your 100-Square-Foot Kitchen
Upload photos of your small space and tell us how you’ve handled storage, function, layout and more
Full Story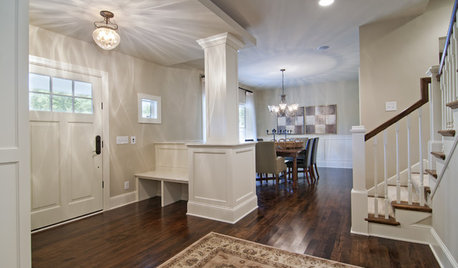
THE HARDWORKING HOME6 Smart Ways to Work Your Square Footage
The Hardworking Home: From Juliet balconies to movable walls, here’s how to make a home of any size feel more open, flexible and fun
Full Story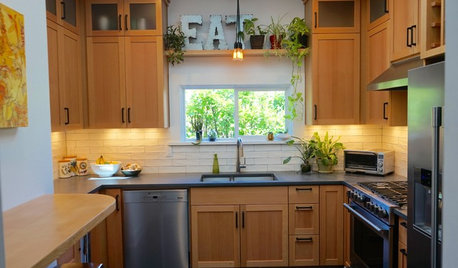
KITCHEN OF THE WEEKKitchen of the Week: Scads of Storage in 110 Square Feet
Farmhouse, modern and eco-friendly elements meet in this Pacific Northwest home
Full Story
MY HOUZZMy Houzz: Warmth and Style in 350 Square Feet
Lack of space doesn’t deter this San Francisco pair from creating a warm, functional space that’s ideal for entertaining
Full StoryMore Discussions









lazy_gardens
student_loansOriginal Author
Related Professionals
Albany Kitchen & Bathroom Designers · Hemet Kitchen & Bathroom Designers · Montebello Kitchen & Bathroom Designers · Northbrook Kitchen & Bathroom Designers · Feasterville Trevose Kitchen & Bathroom Remodelers · Champlin Kitchen & Bathroom Remodelers · Hickory Kitchen & Bathroom Remodelers · Mesquite Kitchen & Bathroom Remodelers · Southampton Kitchen & Bathroom Remodelers · York Kitchen & Bathroom Remodelers · South Jordan Kitchen & Bathroom Remodelers · Avocado Heights Cabinets & Cabinetry · Santa Rosa Tile and Stone Contractors · Calumet City Design-Build Firms · Glassmanor Design-Build Firmsjakuvall
Fori
User
jakuvall
rmtdoug
jakuvall
cookncarpenter
jakuvall
Joseph Corlett, LLC
rmtdoug
jakuvall
rmtdoug
jakuvall
ajc71