First post, first new build, first kitchen design -- thoughts?
CSKI 13
9 years ago
Related Stories

MOST POPULARFirst Things First: How to Prioritize Home Projects
What to do when you’re contemplating home improvements after a move and you don't know where to begin
Full Story
KITCHEN DESIGNKitchen of the Week: Function and Flow Come First
A designer helps a passionate cook and her family plan out every detail for cooking, storage and gathering
Full Story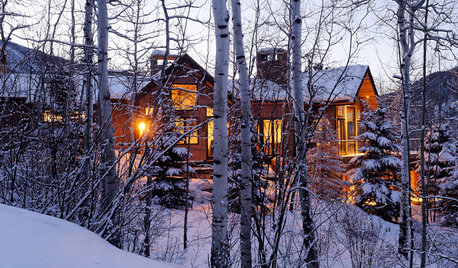
LIFEHouzz Call: Who'll Post the First Snow Photo of 2013?
If the weather's been flaky in your neck of the woods, please show us — and share how you stay warm at home
Full Story
ARCHITECTUREGet a Perfectly Built Home the First Time Around
Yes, you can have a new build you’ll love right off the bat. Consider learning about yourself a bonus
Full Story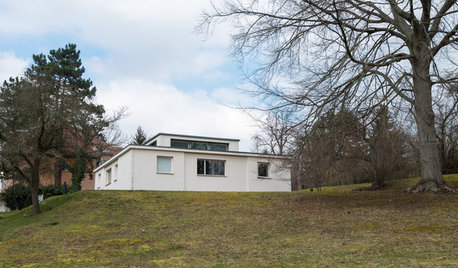
MOST POPULARArchitectural Icon: The World’s First Bauhaus House
The Haus am Horn in Weimar is the first architectural example from the famed school, and the only one in the German city where Bauhaus began
Full Story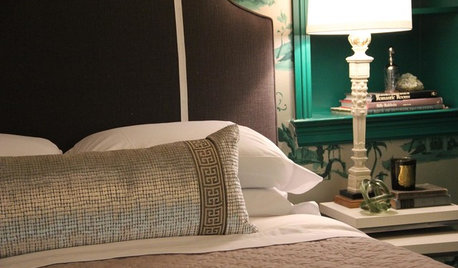
HOME INNOVATIONSConsidering Renting to Vacationers? Read This First
More people are redesigning their homes for the short-term-rental boom. Here are 3 examples — and what to consider before joining in
Full Story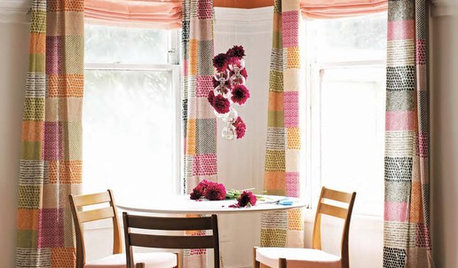
DECORATING GUIDES5 Ways to Make Your First Home Amazing
Design prodigy Kyle Schuneman scatters rules to the wind and shares his tips for making a first apartment or house stylishly memorable
Full Story
KITCHEN DESIGNHouzz Call: Tell Us About Your First Kitchen
Great or godforsaken? Ragtag or refined? We want to hear about your younger self’s cooking space
Full Story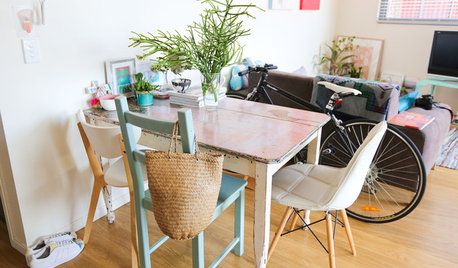
LIFEWorld of Design: Discoveries of 10 First-Time Homeowners
See how people around the globe have shaped their starter houses and made them their own
Full Story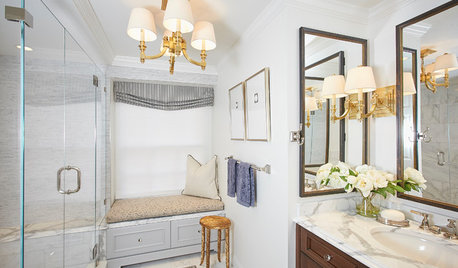
ROOM OF THE DAYRoom of the Day: Small Master Bath Makes an Elegant First Impression
Marble surfaces, a chandelier and a window seat give the conspicuous spot the air of a dressing room
Full StoryMore Discussions











CSKI 13Original Author
sjhockeyfan325
Related Professionals
Fox Lake Kitchen & Bathroom Designers · 93927 Kitchen & Bathroom Remodelers · Boca Raton Kitchen & Bathroom Remodelers · Broadlands Kitchen & Bathroom Remodelers · Deerfield Beach Kitchen & Bathroom Remodelers · Port Orange Kitchen & Bathroom Remodelers · Santa Fe Kitchen & Bathroom Remodelers · Vista Kitchen & Bathroom Remodelers · Westchester Kitchen & Bathroom Remodelers · Phillipsburg Kitchen & Bathroom Remodelers · Glenn Heights Kitchen & Bathroom Remodelers · Buena Park Cabinets & Cabinetry · Foster City Cabinets & Cabinetry · Plymouth Cabinets & Cabinetry · Gladstone Tile and Stone Contractorsbpath
nlw2sbd
cawaps
funkycamper
User
bpath
laughablemoments
dilly_ny
bpath
practigal
springroz
laughablemoments
sena01
CSKI 13Original Author
llucy
funkycamper
llucy
lisa_a
emmers_m
Buehl
emmers_m
Buehl
lisa_a
funkycamper