HUGE Windows Over Sink
We love the look of a full wall (or almost a full wall) of windows. We're concerned though, that this would leave us with NO upper cabinets in the entire kitchen (would look awesome but at what price functionally).
Please post your pics if you have this type of arrangement and let us know...
How cumbersome is it to get a glass of water, put away dishes from the dishwasher, etc.
What good alternatives have you been able to come up with to have this layout work for you.
Here's a pic I got from someone's photobucket...
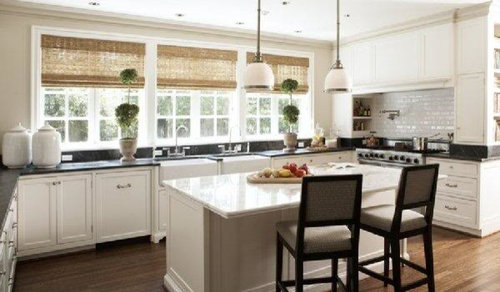
Comments (39)
mtnrdredux_gw
13 years agoDidnt you say in a prior post you have ocean views?
I am all for function, but when you have ocean views .... my goodness, I would prioritize that over a lil' inconvenience!
Related Professionals
Highland Park Kitchen & Bathroom Designers · Peru Kitchen & Bathroom Designers · North Druid Hills Kitchen & Bathroom Remodelers · Centerville Kitchen & Bathroom Remodelers · Fort Myers Kitchen & Bathroom Remodelers · Oklahoma City Kitchen & Bathroom Remodelers · Pearl City Kitchen & Bathroom Remodelers · Red Bank Kitchen & Bathroom Remodelers · Santa Fe Kitchen & Bathroom Remodelers · Wilmington Kitchen & Bathroom Remodelers · Hawthorne Kitchen & Bathroom Remodelers · Kentwood Cabinets & Cabinetry · Prior Lake Cabinets & Cabinetry · Tacoma Cabinets & Cabinetry · Plum Design-Build Firmsremodelfla
13 years agoOcean views??? No brainer. I'd stuff stuff under my bed if I had too. But... drawers is the answer. I'm keeping all my dishes in drawers.
kitchenkrazed09
13 years agoWe have 15' of windows on one wall in our kitchen. We are still under renovation so I can only tell you about the planned layout, as cabinets are not installed yet. The sink will be centered under the windows with the dishwasher to the right. The base drawer cabinet that will hold all of our everyday dishes is not too far from the dishwasher and close to the seating at the island (easier to get dishes when needed and put away from the dishwasher). I made a list of all the things I would store in the kitchen and then planned where they would go, so I knew that I could manage without the extra upper cabinet storage. You can plan a secondary prep sink, if you are concerned about getting a glass of water, etc. I plan to store the more often used items in the "central" cabinets, and the less used items in the cabinets that are further away.
Even though we don't have the cabinets installed, the windows are installed and I love them. We get so much natural light and I think the layout will have a more open feel. Definitely go for it!!! Especially if you have the view that mtnrdredux mentioned.
aokat15
13 years agoWe are still in progress as well. I have no uppers on the sink wall - just a run of three windows. We actually only have two uppers in the kitchen on the range wall - we have a large kitchen with a lot of lower cabinets and we have a large walk-in pantry. I think if you have the lower cabs and a good-sized pantry you really won't miss the uppers as you'll still have more than enough storage.
aloha2009
Original Author13 years agoWe do not have an ocean view though we do have a nice view.
The kitchen wall is on the side of the house, which to the North we could see the end of our lake and to the South is like any other neighborhood but we can see some views of yet another lake. Straight out about 40' is the neighbor's side of their house (not so nice). We are relandscaping the side of the house, so eventually it will be very lush (since gardening is one of my favorite things to do). This is our home that we will be retiring in.
Another question that came to mind, was the electrical outlets. I know I can put one under the sink for disposal and overhead lighting, but what about the small appliances?
Taking into account appliances we'll have approx. 12' of actual lower cabinet space on the "window wall" run and another 7' of lower cabients on the island. Will this be enough space?
honeysucklevine
13 years agoSome ideas:
Move the sink/dw to somewhere closer to dish storage (not centered on window, to another wall, corner sink, island sink, etc). Can store dishes in deep drawer with those peg like wooden organizers.
Use the view window area for eating and use the other walls for cooking.
honeysucklevine
13 years agoMockets pop up from the countertop.
You can put them horizontally close to the countertop and start the windows above them.
pps7
13 years agoDo it. You will not regret it. As far as plates/storage- we have a lower cabinet across from the dishwasher as well on open shelves on a perpendicular wall.

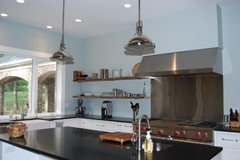
Tall pantry cabinets or a walk in pantry help compensate for lost stoarage.
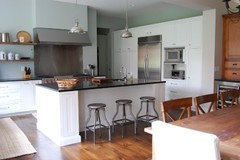
brickeyee
13 years agoMake sure you can meet the kitchen counter receptacle spacing rules.
No point on the counter can be more then 24 inches from a receptacle.
While arguably the code says "wall-counter" spacing there is no actual exception for windows.
You can pout the receptacles horizontally under the window, but make sure there is enough room without framing under the window and above the counter.
There are 'pop-up' units for counter receptacles, but there listing for code compliance appears iffy the last time I checked (they may have been approved now).
palimpsest
13 years agoYou could also put Sillites right into the sill and have them connected to a GFI circuit.
formerlyflorantha
13 years agoI'm the one with the G-shaped kitchen. The long wall of the G has windows and no uppers, as you see below. Sink is double sink and is primary cleanup site. If I could do the planning over again, I'd consolidate the windows so that the upper cabs could turn the corner or I'd use the full corner walls a little more gracefully (a raised dishwasher on right corner and stowage for small appliances in the other corner, for example), but generally, I've got an efficient layout that I like. Baking area is below left window, leftover processing is below right window. Top of G has uppers grouped each side of one more window (they hold dishes & glassware), bottom of G has range with uppers containing larder items on lower 2 shelves. The walk from sink or DW to storage areas is not terrible, but I wouldn't want to walk much more--I'd end up stockpiling things on countertop to wait until I was already walking up or down the G and I'd heft an armload at same time. The window wall is 16 feet long if I remember correctly. Top and bottom countertop runs of G are 10 and 12 feet long respectively; refrig finishes the top of G run. Peninsula on short side of G has large single sink.
There is no view until I finish a proper landscaping of the front and side yards; my current view is the street and the neighbors' houses and the city's raingarden on the boulevard. I hope to have flowers & bushes & bird feeder and mini-patio to look at from sink. I'm going to put my herbs out there also. I demanded that the driveway (left in this photo) be moved farther to edge of yard so I don't have to look at our own cars from sink.

One issue with large windows is heat gain/heat loss--gotta plan for that from the start. Another is sun control (these are west facing windows that stools face directly; the temp tension rod curtains were necessary until the long-term shades are installed. We open the curtain or remove it during day but replace the curtain as needed and/or almost always before dark unless windows are still wet from cold weather condensation. Another window issue is privacy when there are people on the street. The city here has routed foot & bike & dogwalking traffic past our house because our street leads to paved trail system along former RR routes, so I never know who's going to be on the outside of that wall of windows looking at me. If the light is just right, they see me and wave! Not sure how your window is oriented toward human traffic, but I know that in harbor and lakeside homes sometimes people also have to be defensive about privacy despite view.
honeysucklevine
13 years agoUse things like swing out pantry cabinets, magic corners and lazy susans, rev-a-shelf storage cabinets to pack the storage into the cabinets more efficiently.
I'm sure you can find a good functional layout with a big window wall.
joan2121
13 years agoAloha, Here's my not finished yet kitchen. I love having all the windows. I have my dishes is the drawer next to dishwasher and planned have glasses in the bistro (I don't think you can see- it is to the left of the mixer). Since that bistro is not installed yet, I currently have my glasses and coffee mugs on the other side of the kitchen next to the fridge. Turns out I like them there. Unloaded the dishwasher is easy- I put the glasses on the counter and then put them away from the other side. Granted it is not as easy as the dishes- but I like have the glasses next to the fridge. I don't think it would be a problem to put them in a drawer, either. I was willing to sacrifice function for the windows, and turned out fine.


If you have the option of windows-I say go for it!! If you hate it later, I have seen shelves and backless cabinets over windows. So you can alway add that later. This pictures wouldn't post, but maybe you can view them by this link.http://s1015.photobucket.com/albums/af277/joan2121/counter%20wondows/
http://i1015.photobucket.com/albums/af277/joan2121/counter%20wondows/roomwithaview_2.jpg
http://i1015.photobucket.com/albums/af277/joan2121/counter%20wondows/NOH-Giannetti-1-10-kitchen-3-150x150.jpgBuehl
13 years agoIf you go the Mocketts route, you don't need to start the windows above them...you can bring the windows all the way down to the counter. The Mocketts are in the counter, not the wall or sill.
Ours were approved in 2008...we checked w/the inspector b/f installing them and he said they were OK as long as they were at least 18" from a water source (the main/sole faucet at the sink, in our case).
Here's how they "work". (The only reason our windows aren't completely flush w/the counter is b/c our window installers messed up and installed them higher than 36" off the finished floor. Unfortunately, we didn't realize until it was too late to fix the window or raise the cabs & counters...either would have worked for us.)
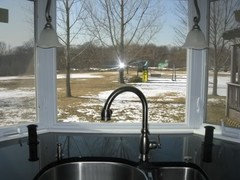
aloha2009
Original Author13 years agoI'm trying to be patient but seeing these awesome kitchens with huge windows makes me pretty anxious to just get started!
PPS7 how wide is your window?
Floranth. How wide is each of your three windows?
Joan2121. I really like your bump out (if that is what it's called). I hate to be greedy but could you post another pic straight on? How wide are all your windows?
I guess I should have asked that in the first place in retrospect.
Since this will be a new window, we are very flexible as to the ultimate size. The wall is 15' 4" before another window is encountered.
Some of our options are a 6' window - the smallest we're willing to go with. This would give us 45" of upper cabinets on both sides.
Another option is a 8' window with 30" of upper cabinets on both sides.
If we take all the upper cabinets out, there whole wall could be windows or any portion there of. Seems like it might be too much of a guilty pleasure, but I'm not sure.
formerlyflorantha
13 years agoMy center double casement window orifice is 45 long x 58.
The two casements alongside are 41 long x 40 wide in orifice and so is the lone window on the top of the G.These were very expensive windows. Reason we went with these screwy custom dimensions is that we were matching pattern of existing windows on the facade of the house, but the project went through some oddball gyrations so I can't exactly explain why I got saddled with those double casements (unless I do some of this #$%%!%%!! or just say "expletive deleted"). The problem was made worse because of code requirements for some egress windows and I got stubborn at the wrong moment, same time as guys were framing in the walls. My own fault. But DH is responsible also--as I have said, when we rush, we make mistakes. In retrospect, I would just put in a single (cheaper) non-openable window over sink since the flanking ones and the other kitchen window are openable. Better still, I should have insisted that we simply gang three? four? 45 inch or 41 inch depth windows across the greater sink area and just stop there. A bump-out would have been a good thing.
We made lemonade from the confusion and are rather proud of result. Here is facade of house as of late Nov when DH finished installing steel siding across front. Shows the kitchen-lobby addition. We will be replacing more windows and siding in spring.
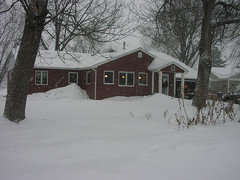
P.S. I was standing in the unplowed street to take this photo mid-Dec. We had our storms a few weeks before many of you Easterners. Roof rake, roof snow mounds, and tractor with plow blade are shown here. DH is proud that we don't have ice dams on roof because of our attic insulation--many others in this community have terrible roof problems this year, witness their ice filled gutters and massive icicles. People have died falling off their roofs! Signs are sprouting up all over town for entrepreneurs doing steam thawing of ice dams.pps7
13 years agoOur windows span somewhere around 7-8'. I would do the 8' with the 30" cabinets on either side.
joan2121
13 years agoIf you are just starting, you have lots of options. Lucky you!
These aren't the greatest pictures- as you can see we are choosing paint colors. i hope to post finished pictures next week. I am so pleased about the way everything came out.
Check out erikanh's windows. All windows and no upper cabinets. Hers was my inspiration! I think another is jsweenc. If you can't find the info you need by searching GW, a google search will bring it up. That is actually how I found GW in the first place.
this is what the bump out looks like from the outside.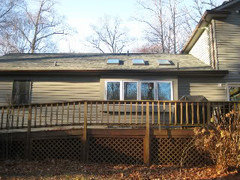
I got all my info from this web site! My ceilings are only 8 feet. It limited the size of the window I could get because of the header (12 inches from ceiling).
My windows are 9'4" long and 3"6" high. That is why they don't come all the down to the counter- which is what I really wanted. I suppose I could've gone custom and had it a few inches lower, but I think this looks fine. The windows are bumped out 6 inches- I'm sooo glad we did that!
when I was deciding on windows, there were a few threads on kinds of windows: how many, casement or double hung, mullens or not...HTH
JoanHere is a link that might be useful: Counter height windows
Buehl
13 years agoCheck out MamaDadaPaige's windows as well in the thread Joan2121 linked to above (Counter height windows).
(Our window well is 7' wide by 18" deep.)
lakeaffect
13 years agoaloha2009-
We have no uppers and our windows are over our prep area, not our sink, but here are interior and exterior pics. We thought about putting the sink under the windows, but it's NW facing, and we get a lot of strong afternoon sun, and mr. sandyponder, who is the clean up person, didn't want to look into the sun while doing dishes, so we moved the sink to look at the LR and woodstove.
We love our big windows and even tho we plan to die in this house, I would never go back to having a kitchen full of uppers, we love the openness.


Kitchen windows are under the balcony, to the right of the big tree.

Good luck-
sandyponder
viva99
13 years agoAnother in-progress shot here... and I can's say my windows are huge, either, just as big as we could make them given the other givens.
Obviously I haven't used my kitchen yet, but I think the chances of me regretting this window decision are about as great as me winning the lottery (and being able to pay for them!)
Here's how we addressed some of the potential pitfalls you mention:
The open shelves on the left will hold mostly dishware and glasses; on the right will be a toaster/convection oven, plus stock pots, dutch ovens, etc. Every other tool and supply will go in the drawers which occupy almost all of the lowers (including a small peninsula not shown), except for a super-susan unit in the right lower corner of window wall (thank you, Buehl).
ALL non-refrigerated food is destined for our mammoth free-standing pantry on the opposite side of the kitchen. At 3' wide, 2.5' deep and 7.5' tall, we tried to turbo-charge it, storage-wise, by putting in 180-degree swing-out shelves on upper portion, 12' - deep stationery shelves behind those, and 5" deep shelves attached to the doors, plus extra deep (front-to-back) drawers on bottom of the unit. Hopefully it's enough to hold everything it's supposed to... but the best part is: EVERYTHING WILL VISIBLE! I had upper corner cabinets before and lost things for years at a time...
We de-centered the sink, switching it with the dishwasher, so that we could reach all of the shelves without having to close the DW first (among several other advantages). I was definitely nervous about breaking this seemingly cardinal rule about centering sinks, but I kind of made up for it, in my own mind at least, by centering it under the left most pair of windows. (By the way, these are TRUE french windows, in that they are hinged at the sides and open out fully. A ridiculously pricey upgrade, and by far out biggest splurge of the kitchen. Hope it will be worth it, if only to pass dishes back and forth from the deck outside!). It was when I saw the kitchen of mamadadapaige that I felt confident I could forgo the centering of the sink -- she did it beautifully, and her kitchen is beyond lovely. (And a great example of a window wall -- highly worth checking out on the finished kitchens blog)
http://i970.photobucket.com/albums/ae189/Jayovieve/IMG_0782.jpg
Here is a link that might be useful:
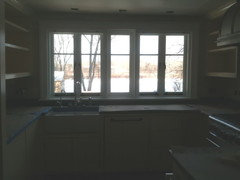
amysrq
13 years agoI also opted for big windows and really minimal uppers in my last kitchen. I have a theory that we only really use about 20% of what we store in a kitchen. If you've ever lived in a tiny apartment (or a boat...like I have) you realize how much you can do without. In the photo below, all out dishes and glassware were stored in the cabinets to the right. Plates in drawers, glassware and bowls above. I thought it was going to be too much of a hike to unload the dishwasher at first. But it was a tradeoff I was willing to make and we got used to it very quickly.
I continue to make decisions based on this 20% theory. What makes it work is satellite storage space. In the kitchen below, I had a large laundry room and a linen closet nearby that served as overflow. In my current house, some things live in the basement, others in the laundry room and some are stashed in the mudroom. If you can think outside the box for additional storage, you are not bound to uppers.

hmdennis
13 years agoWe have a 7 ft. span of windows, in a 13 ft walls. We put our dishes in drawers in our island, which has worked out really nicely. I am not sure I would like putting glasses in a drawer, so you may want to consider some way to store them in an upper.


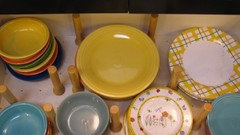
still_lynnski
13 years agoWe keep all our tableware in drawers. I have the ikea plate holders (different sizes) for stacks of plates and bowls, and these stackers go in the drawers. For glasses, I have dividers that run side-to-side across 24" wide drawers. The glasses go in upside down, and the dividers keep them from sliding around.
The drawers that hold our tableware are directly opposite the dishwasher in the U-shaped kitchen. There's not room for a walking aisle between the DW and the dish drawers when we're unloading, but there is room for both to be fully open for those couple of minutes.
I find that this setup is incredibly easy and convenient. I did have to cull my dishware collection to make storage efficient (and please my husband). I store full service for 12, including 3 sizes of plates, 2 of bowls, and dozens of glasses in (2) 24" wide deep drawers. The shallow top drawer holds ridiculous quantities of flatware. I recently moved all the coffee/tea-making equipment to another location, so the mugs are quite a few steps away from the dishwasher, but they aren't used as frequently as the other dishes.
Honestly, I can't imagine storing dishes any other way now. They are so much more convenient because everything is in sight once you roll out the drawer(s), and they are at a great height for access by children and short adults. Over time, we've fine-tuned exactly which plates/bowls etc. go where, and have found that keeping glasses in the same drawers as the most-used plates is functionally more convenient than separating dishes from glassware.
Don't think twice about going "topless" in your kitchen--it's a no-brainer when you have a view! And it's much easier than you think to store your stuff in drawers.
aloha2009
Original Author13 years agoThanks for all the photos everyone!!!
Florantha, you mentioned about others seeing in, but that won't be a problem. We're on a private lake, so only the neighbor can see in (which they can now), 40' away.
We're going to work with our visual software and see what size window we'll go with. We have decided that a 6' window will not cut it now.
It's nice seeing the different lighting options that we can use too. I like recessed lighting that we currently have but it does definately limit a person's options.
We want to open it up, but we don't want it to be too much of a distraction to the other windows that directly face our lake and have the superior view.
It will be such a great feeling in the great room/kitchen/dinette by having almost 2 FULL walls of windows. The 3rd wall will house the fireplace and display shelving and the other is open to middle of the house. It's so exciting!!!!
boxerpups
13 years agoMaybe these can help with some ideas. I hope I am not
too late...
~boxer
NKBA 2008 kitchen winner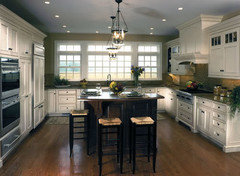
Thompson Manor Montreal

Design of Gold Coast



Lake Washington Waterfront kitchen

Soverign
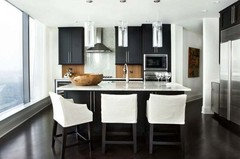
willowdecor
13 years agoHi,
Last February I did a post with several examples of no upper cabinets as trend for the future. Fast forward to now and it seems to be growing in popularity. That being said usually kitchens with this design are large so they have ample storage drawers and cupboards below or they have a closet or Butler's pantry. Here is the link if you are interested in reading about those kitchens.
xx-WillowHere is a link that might be useful: Kitchen trend - No Upper Cabinets
tinycastles
13 years agoOur window isn't as huge as some, but probably bigger than the average...it is 7'4"width x 5' height and is an arch top. I designed not only my kitchen around this window, but pretty much the entire house:) the wall this window is centered on is 18', so I still have uppers w/glass flanking the windows and uppers along the range wall (12' of wall). Even a window this size let's plenty of light into the kitchen. My last house had a large triple casement window over the sink and very limited uppers. I lamented my lack of uppers on a daily basis, and vowed to have ample upper when I designed our new home.
formerlyflorantha
13 years agoI've posted this website in past, but here it is again because it shows a lot of kitchens with banks of windows. You might find something here. Otagawa-Anschel is an award-winning green design-build company in Minneapolis. This is the kitchens subsection on website.
Here is a link that might be useful: Otagawa-Anschel Kitchens page
aloha2009
Original Author13 years agoAll the photos are soooo helpful. I guess I haven't been that creative on how to look up things that are out there already.
Boxerpups, definately not too late (we don't move that fast). Those kitchens were awesome! It's great to have renewed interest in the thread too.
Willow thanks for putting together those pics, especially with the descriptions. It helps me having aspects pointed out (I'm not the most observant person in the world to small but important details).
The aspect that tinycastle points out is a concern of mine. Our small pantry is only 1/2 full now (after grocery shopping) and we plan to increase it by about 75%. This should help a lot but it's more the convenience of having cabinets in different areas throughout the kitchen.
There were two factors into deciding to go the topless route 1) there currently aren't ANY windows in the kitchen (opens to great room). I'm not particulary fond of small windows and would prefer to stay windowless or else go big.
2) The kitchen can be seen partially from the front door, so we wanted to get away from too kitcheny. By making the window the focal point of the kitchen (but hopefully not the whole house since we have lake views out another side) we can accomplish this.I would be able to have up to 36" cabinets on either side of an 8' window but I'm not sure whether to have nothing or include these. My reasoning to have them are that 1) it gives me some upper cabinets, 2) it gives the kitchen some idenity and segmentation from the dinette and great room 3) though temporary I will likely want a counter microwave or other future appliance out. Reasoning to have just all windows is 1) it takes the kitcheny look out of the area a lot more, 2)lets it just a little extra light.
So many possiblities makes the decisions harder. With everyone's help and support though, it makes it a lot more fun.
formerlyflorantha
13 years agoIf the window wall bridges two walls with upper cabs or angled corner uppers, be sure to pay attention to the path of door as it swings toward the window wall area. Pendants need to be clear of the swing. Window coverings need space to extend into the area without blocking the door swing. Also, if the doors are too narrow, they are awkward for people with short arms or bodies.
still_lynnski
13 years agoIn response to two points you made:
(1) making the window the focal point of the kitchen (but hopefully not the whole house since we have lake views out another side)
and
(2) gives the kitchen some identity and segmentation from the dinette and great room......
Like you, we have a fabulous lake view that we want to highlight and enjoy all the time. We also have a lovely view of the woods through our kitchen window. The two sets of windows are at 90 degrees in an open plan.
Although the windows are all trimmed the same way, the kitchen windows are smaller. The kitchen windows don't span the whole of the kitchen wall--on the left side of the windows (farthest from the lake)is about 2 feet of bare wall where we hang knives and kitchen utensils. I think these two details help keep the hierarchy of views clear, and also help differentiate the kitchen from the great room (while keeping it all flowing nicely). We also have soffits over the kitchen cabinets and the window wall in the kitchen area. Soffits are out of fashion on this forum, but I find them very useful (as in Sarah Susanka's books) in differentiating places. Ours is not a large house, and we are making the best with what we have without much money to spend. I don't know if I would choose soffits if I were starting over, but I do think they work in our situation and may have some use in yours if you're concerned about differentiating kitchen/dinette/great room.
mtnfever (9b AZ/HZ 11)
13 years agoI have a galley kitchen with uppers on one side and two 3x6 windows on the other, and two big 5x5 pantries elsewhere (didn't design it; came with the house). Without the separate pantries, storage would most definitely be an issue.
Since your kitchen will be open on the one side to the other room, maybe a pony wall with lots of lower cabs instead of just an island?
The windows are sooooo worth it, though think about your house's orientation and whether you might need awnings in the summer.
(please excuse the mess as we just got back from a Costco trip)


hth
abbycat9990
13 years agoWe converted the dining room into a kitchen, and replaced a wall of windows with a wall of counter height windows over cabinets.

The outlets are set in between the windows, and also at the end of the cabinet run (on the perpendicular walls).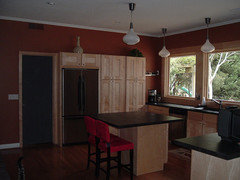
We use the drawers to the left of the DW for dish storage, as well as one of the pantry cabinets to the left of the wall run of cabinets. We also have the uppers in the old galley kitchen for storage (converted that to laundry/pantry/recycling/catchall)
The windows face west, and we have no window treatments. We hope to build an arbor/pergola in front of the windows to block that 30 minutes or so of intense sunlight each evening. Replacing old single panes with these double panes made a huge improvement in both visibility and insulation. We have an alley behind us, but no real privacy issues. The whole family (cats too!) enjoys the view of our birdfeeders, butterfly garden and DD's playset, so no regrets.
aloha2009
Original Author13 years agoAwww, we had an abby cat too back in the 70's. We'd sometimes call her Abby One Kanobi One (Stars Wars was so popular then).
This window will face West so will get the sun beaming in during the "dinner hour". I know when we replaced our windows in our previous home from the cheapy builder grade to low-e ones, the heat cold was dramatically different (I missed the cheap windows in the winter sometimes when I'd just stand by the windows as I felt the sun warming me). I don't remember the glare though? Those of you with low-e windows, how do you handle the glare or is there even an issue?
aokat15
13 years agoWe're still in progress, but I couldn't be happier with our wall of windows over the sink. This was something I really wanted and we started off with a layout with a much smaller window and kept tweaking until we got it right. Good luck!

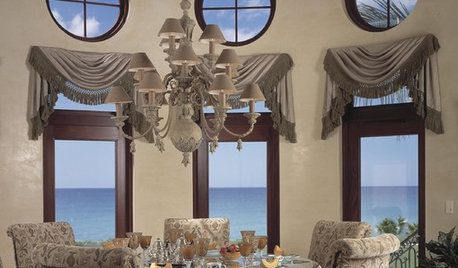
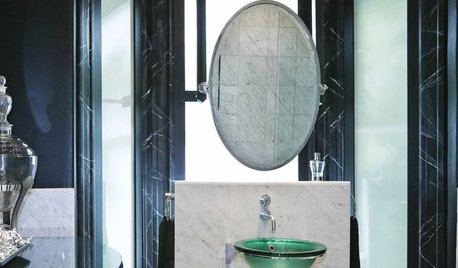


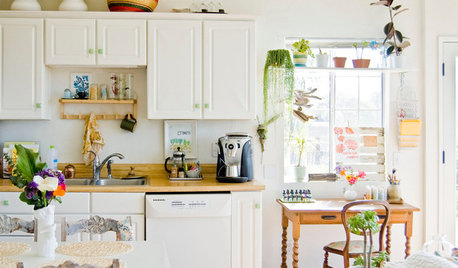


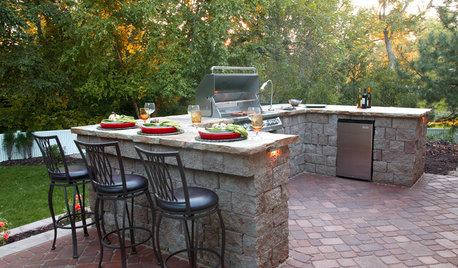

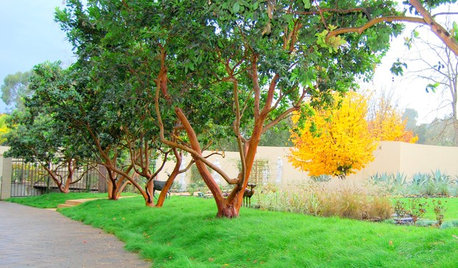










Christine Clemens