Should I use angled corner cabinets?
MrsBrad
10 years ago
Featured Answer
Sort by:Oldest
Comments (14)
ILoveRed
10 years agoRelated Professionals
Four Corners Kitchen & Bathroom Designers · Leicester Kitchen & Bathroom Designers · Waianae Kitchen & Bathroom Designers · Londonderry Kitchen & Bathroom Remodelers · Saint Augustine Kitchen & Bathroom Remodelers · Toms River Kitchen & Bathroom Remodelers · Forest Hills Kitchen & Bathroom Remodelers · Canton Cabinets & Cabinetry · Cranford Cabinets & Cabinetry · Highland Village Cabinets & Cabinetry · Livingston Cabinets & Cabinetry · Mount Prospect Cabinets & Cabinetry · Ridgefield Cabinets & Cabinetry · Liberty Township Cabinets & Cabinetry · Santa Rosa Tile and Stone ContractorsMrsBrad
10 years agoannkh_nd
10 years agochitownkat
10 years agomark_rachel
10 years agoILoveRed
10 years agoLisa
10 years agoMrsBrad
10 years agoLisa
10 years agoGracie
10 years agobpath
10 years agoILoveRed
10 years agoannkh_nd
10 years ago
Related Stories
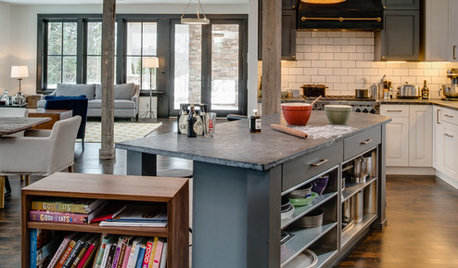
KITCHEN DESIGNKitchen of the Week: Working the Angles for Sophistication in Michigan
Blended styles and an unusual layout work together beautifully, while an angled kitchen island works hard for the cooks
Full Story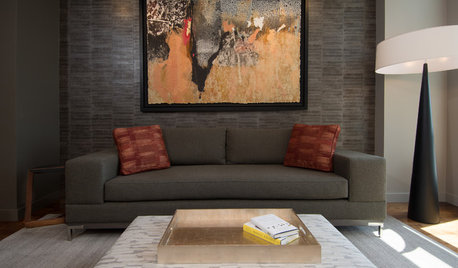
DECORATING GUIDESRoom of the Day: Playing All the Angles in an Art Lover’s Living Room
Odd angles are no match for a Portland designer with an appreciation of art display and an eye for good flow
Full Story
KITCHEN DESIGNIs a Kitchen Corner Sink Right for You?
We cover all the angles of the kitchen corner, from savvy storage to traffic issues, so you can make a smart decision about your sink
Full Story
KITCHEN DESIGN10 Great Ways to Use Kitchen Corners
What's your angle? Whether you want more storage, display space or room for hanging out in your kitchen, these ideas can help
Full Story
KITCHEN DESIGNKitchen Confidential: 13 Ideas for Creative Corners
Discover clever ways to make the most of kitchen corners to get extra storage and additional seating
Full Story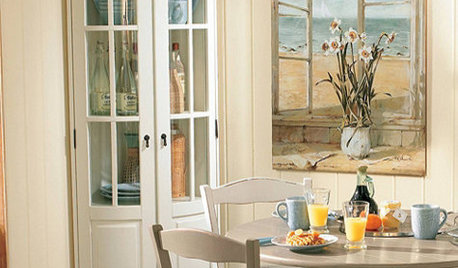
PRODUCT PICKSGuest Picks: Corner Cabinets and Shelves From Simple to Showstopping
Get more storage even in a small room by setting one of these cabinets for a range of budgets in an unused corner
Full Story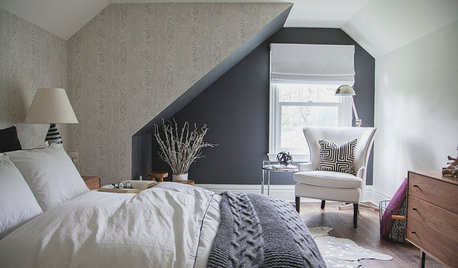
ROOM OF THE DAYRoom of the Day: Guest Bedroom Makeover Addresses All the Angles
An angled ceiling and angled walls are no challenge for a creative designer and her open-minded clients
Full Story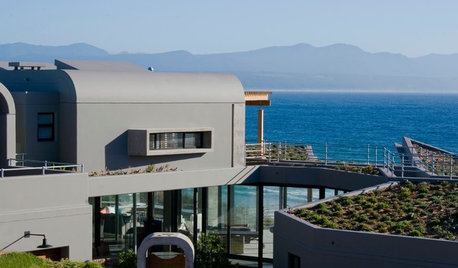
CONTEMPORARY HOMESHouzz Tour: Curves and Angles Among South African Sand Dunes
Nature's forces, gifts and Bob Marley influenced this unusual home on a temperate coast
Full Story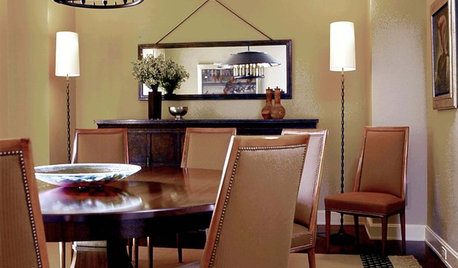
DINING ROOMS12 Ways to Make the Most of Your Dining Room Corners
More storage, artwork display space or a roaring fire to enliven your dining area can all be yours ... if the corners are right
Full Story
BEDROOMSStyling Your Bedroom: The Corner Bed Floor Plan
Put the bed in the corner for a whole new angle on your furniture arrangement
Full Story




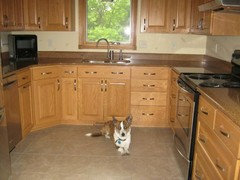

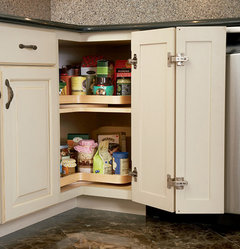





debrak2008