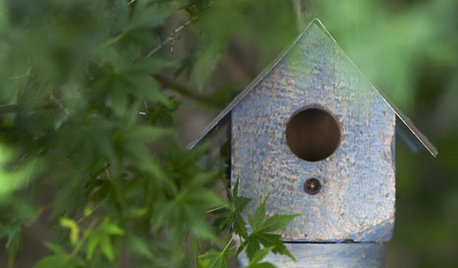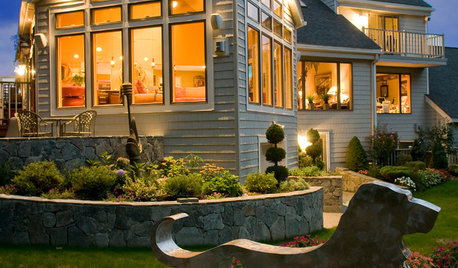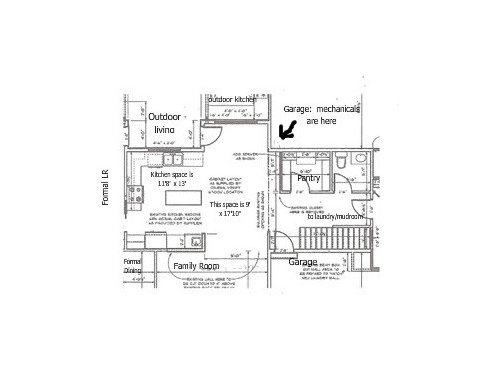I'm stumped...please help!
busybme
15 years ago
Related Stories

EXTERIORSHelp! What Color Should I Paint My House Exterior?
Real homeowners get real help in choosing paint palettes. Bonus: 3 tips for everyone on picking exterior colors
Full Story
DECORATING GUIDESHouzz Call: What Home Collections Help You Feel Like a Kid Again?
Whether candy dispensers bring back sweet memories or toys take you back to childhood, we'd like to see your youthful collections
Full Story
HOME OFFICESQuiet, Please! How to Cut Noise Pollution at Home
Leaf blowers, trucks or noisy neighbors driving you berserk? These sound-reduction strategies can help you hush things up
Full Story
GARDENING GUIDESGreat Design Plant: Ceanothus Pleases With Nectar and Fragrant Blooms
West Coast natives: The blue flowers of drought-tolerant ceanothus draw the eye and help support local wildlife too
Full Story
GARDENING GUIDESGreat Design Plant: Silphium Perfoliatum Pleases Wildlife
Cup plant provides structure, cover, food and water to help attract and sustain wildlife in the eastern North American garden
Full Story
GARDENING AND LANDSCAPINGBe a Citizen Scientist to Help Wildlife, Learn and Have Fun Too
Track butterflies, study birds, capture stars ... when you aid monitoring efforts, you’re lending Mother Nature a hand
Full Story
PETS6 Ways to Help Your Dog and Landscape Play Nicely Together
Keep your prized plantings intact and your dog happy too, with this wisdom from an expert gardener and dog guardian
Full Story













nomorebluekitchen
bmorepanic
Related Professionals
Grafton Kitchen & Bathroom Designers · Magna Kitchen & Bathroom Designers · Ojus Kitchen & Bathroom Designers · Peru Kitchen & Bathroom Designers · South Farmingdale Kitchen & Bathroom Designers · Avondale Kitchen & Bathroom Remodelers · Deerfield Beach Kitchen & Bathroom Remodelers · Kuna Kitchen & Bathroom Remodelers · Payson Kitchen & Bathroom Remodelers · Roselle Kitchen & Bathroom Remodelers · Warren Kitchen & Bathroom Remodelers · Marco Island Cabinets & Cabinetry · Wyckoff Cabinets & Cabinetry · Cornelius Tile and Stone Contractors · Riverdale Design-Build FirmsbusybmeOriginal Author
busybmeOriginal Author
sailormann
busybmeOriginal Author
claybabe
bmorepanic
fondantfancy
fondantfancy
rhome410
busybmeOriginal Author