A kitchen introduction
fouramblues
12 years ago
Related Stories

REMODELING GUIDESYour Floor: An Introduction to Solid-Plank Wood Floors
Get the Pros and Cons of Oak, Ash, Pine, Maple and Solid Bamboo
Full Story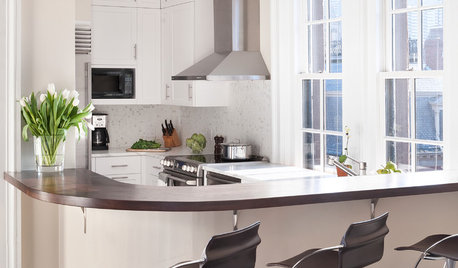
KITCHEN DESIGNKitchen of the Week: An Entryway Kitchen Opens Up
More square footage and seamless transitions help a historical pied-à-terre's kitchen blend in beautifully
Full Story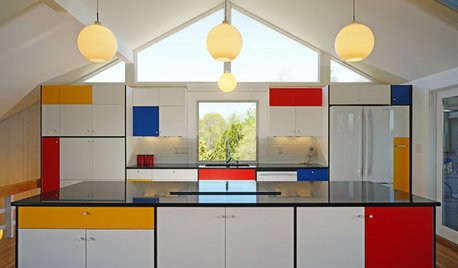
KITCHEN DESIGNKitchen of the Week: Modern Art Inspires a Color-Blocked Look
In a midcentury beach house on Martha’s Vineyard, a redesigned kitchen embraces the look of Mondrian
Full Story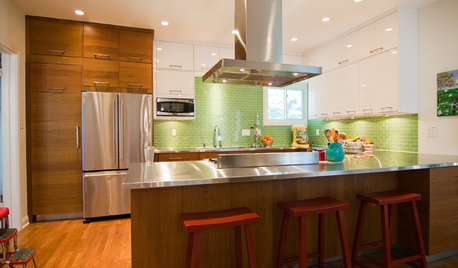
KITCHEN COUNTERTOPS10 Great Backsplashes to Pair With Stainless Steel Counters
Simplify your decision-making with these ideas for materials that work well with stainless steel counters
Full Story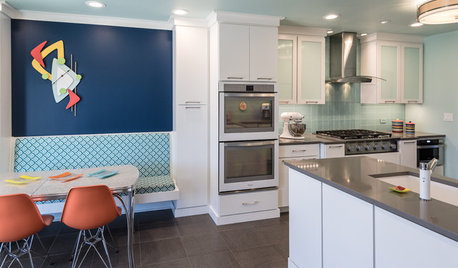
KITCHEN OF THE WEEKKitchen of the Week: Fans of Traditional Style Go For a ‘Mad Men’ Look
The TV show inspires a couple to turn their back on the style they knew and embrace a more fun and funkier vibe in their kitchen
Full Story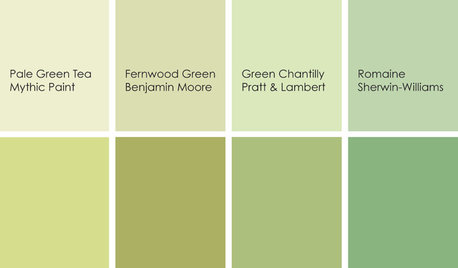
KITCHEN DESIGNCooking With Color: When to Use Green in the Kitchen
Consider a taste of Romaine or Pale Green Tea to make your kitchen walls or cabinets the freshest ones around
Full Story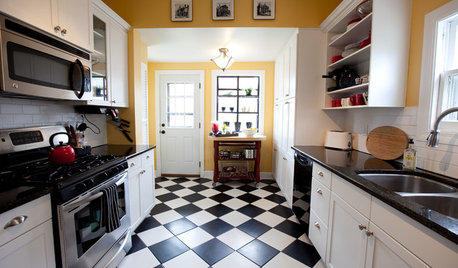
KITCHEN DESIGNKitchen Flooring 101: Find Your Material Match
From cork to concrete, our guide will help you pick the perfect surface for your kitchen floor
Full Story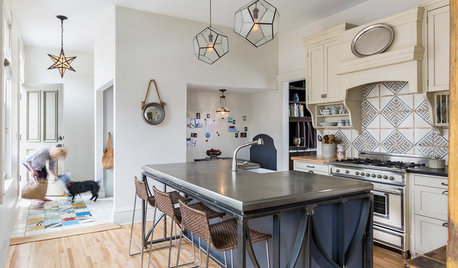
KITCHEN DESIGNKitchen of the Week: Sophisticated Farmhouse Style in Minnesota
A workhorse island with iron detailing and a pewter countertop is just one of the highlights of this creative space
Full Story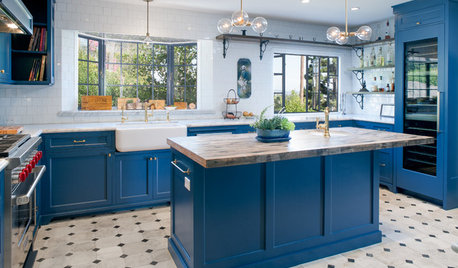
KITCHEN DESIGNKitchen of the Week: Bringing Back Glamour to a Hollywood Hills Home
A historic past and modern function meet in this brilliant blue family hub
Full StorySponsored
Columbus Area's Luxury Design Build Firm | 17x Best of Houzz Winner!
More Discussions






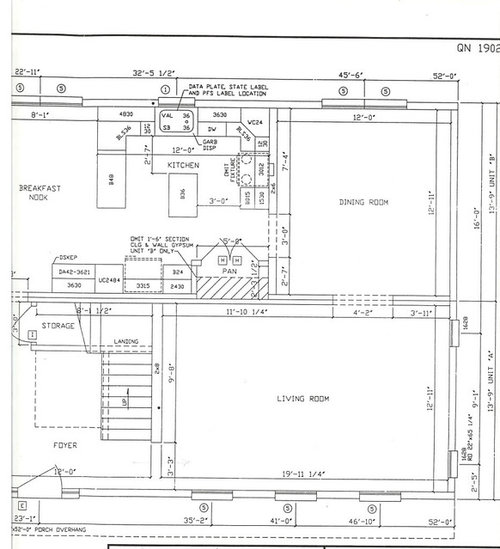
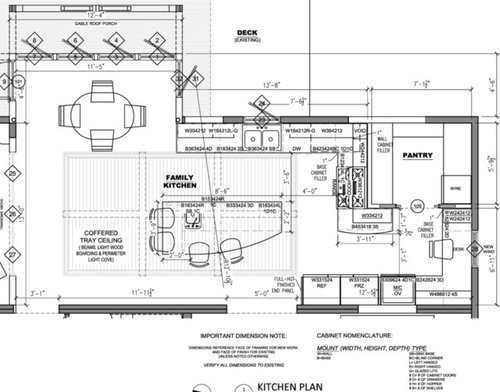





remodelfla
desertsteph
Related Professionals
East Islip Kitchen & Bathroom Designers · Flint Kitchen & Bathroom Designers · Hammond Kitchen & Bathroom Designers · Owasso Kitchen & Bathroom Designers · Redmond Kitchen & Bathroom Designers · Boca Raton Kitchen & Bathroom Remodelers · Durham Kitchen & Bathroom Remodelers · Manassas Kitchen & Bathroom Remodelers · Spokane Kitchen & Bathroom Remodelers · Vista Kitchen & Bathroom Remodelers · Fort Lauderdale Cabinets & Cabinetry · Brookline Tile and Stone Contractors · Mill Valley Tile and Stone Contractors · Redondo Beach Tile and Stone Contractors · Mililani Town Design-Build Firmspalimpsest
fourambluesOriginal Author
fourambluesOriginal Author
dilly_ny
fourambluesOriginal Author
palimpsest
fourambluesOriginal Author
catbuilder
fourambluesOriginal Author
motherof3sons
catbuilder
desertsteph
angie_diy
fourambluesOriginal Author
desertsteph
clarygrace
formerlyflorantha
fourambluesOriginal Author