What did you put under your 48in cooktop?
bobm91001
13 years ago
Featured Answer
Sort by:Oldest
Comments (11)
Buehl
13 years agoRelated Professionals
Queen Creek Kitchen & Bathroom Designers · Vineyard Kitchen & Bathroom Designers · Winton Kitchen & Bathroom Designers · Albuquerque Kitchen & Bathroom Remodelers · Bloomingdale Kitchen & Bathroom Remodelers · Clovis Kitchen & Bathroom Remodelers · Fair Oaks Kitchen & Bathroom Remodelers · Linton Hall Kitchen & Bathroom Remodelers · Portage Kitchen & Bathroom Remodelers · Thonotosassa Kitchen & Bathroom Remodelers · Upper Saint Clair Kitchen & Bathroom Remodelers · Winchester Kitchen & Bathroom Remodelers · Palestine Kitchen & Bathroom Remodelers · Berkeley Heights Cabinets & Cabinetry · Citrus Heights Cabinets & Cabinetryplllog
13 years agobobm91001
13 years agoplllog
13 years agoSaltbox63
13 years agoBuehl
13 years agobobm91001
13 years agosas95
13 years agoplllog
13 years agosas95
13 years ago
Related Stories

BUDGETING YOUR PROJECTHouzz Call: What Did Your Kitchen Renovation Teach You About Budgeting?
Cost is often the biggest shocker in a home renovation project. Share your wisdom to help your fellow Houzzers
Full Story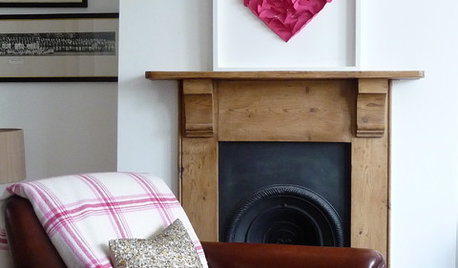
VALENTINE’S DAYTell Us: Why Did You Fall in Love With Your House?
What was it about your house that made your heart flutter? Share your photo, and it could make the Houzz homepage
Full Story
KITCHEN APPLIANCES9 Places to Put the Microwave in Your Kitchen
See the pros and cons of locating your microwave above, below and beyond the counter
Full Story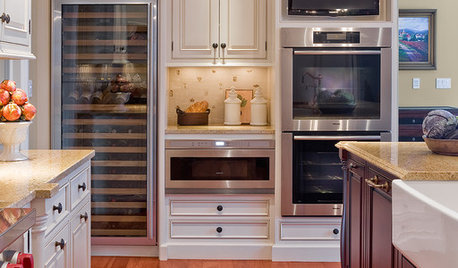
KITCHEN DESIGNGlued to the Tube: 14 Ways to Put a TV in the Kitchen
If you must, here's how to work a flat screen into your kitchen design
Full Story
ARCHITECTURERoots of Style: Where Did Your House Get Its Look?
Explore the role of architectural fashions in current designs through 5 home styles that bridge past and present
Full Story
DISASTER PREP & RECOVERYRemodeling After Water Damage: Tips From a Homeowner Who Did It
Learn the crucial steps and coping mechanisms that can help when flooding strikes your home
Full Story
KITCHEN DESIGNWhere Should You Put the Kitchen Sink?
Facing a window or your guests? In a corner or near the dishwasher? Here’s how to find the right location for your sink
Full Story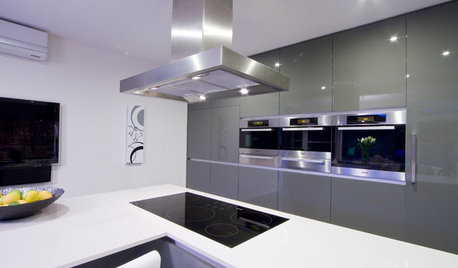
KITCHEN APPLIANCESFind the Right Cooktop for Your Kitchen
For a kitchen setup with sizzle, deciding between gas and electric is only the first hurdle. This guide can help
Full Story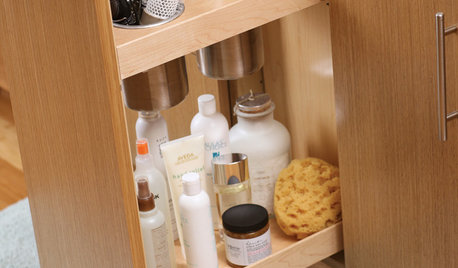
BATHROOM DESIGNPut the Kibosh on Hair Dryer Chaos
Fed up with knocked-over blowers and tangled cords? Try these tactics for keeping hair dryers and other styling tools under control
Full Story
GARDENING GUIDESPut Out the Welcome Mat for Leafcutter Bees in Your Garden
Provide a diversity of flowering plants from spring through fall for these charismatic native bees, and you won’t be disappointed
Full StoryMore Discussions






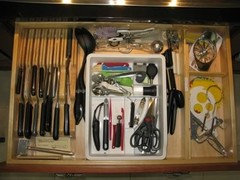
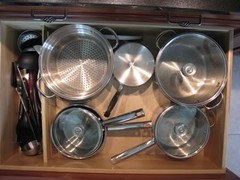





rhome410