Corner wall oven- good or bad idea?
kelhuck
11 years ago
Featured Answer
Sort by:Oldest
Comments (23)
User
11 years agobadgergal
11 years agoRelated Professionals
Palm Harbor Kitchen & Bathroom Designers · Peru Kitchen & Bathroom Designers · Saratoga Springs Kitchen & Bathroom Designers · Soledad Kitchen & Bathroom Designers · White House Kitchen & Bathroom Designers · Woodlawn Kitchen & Bathroom Designers · League City Kitchen & Bathroom Remodelers · Skokie Kitchen & Bathroom Remodelers · Southampton Kitchen & Bathroom Remodelers · Tuckahoe Kitchen & Bathroom Remodelers · Ridgefield Park Kitchen & Bathroom Remodelers · Farmers Branch Cabinets & Cabinetry · Oakland Park Cabinets & Cabinetry · Santa Rosa Tile and Stone Contractors · Suamico Design-Build Firmskelhuck
11 years agodebrak_2008
11 years agobadgergal
11 years agogwlolo
11 years agosojay
11 years agokelhuck
11 years agoginny20
11 years agoAnnie Deighnaugh
11 years agoS S
6 years agobadgergal
6 years agoKitchen Doctors
6 years agoCarlos Zambrano
5 years agoHU-370762596
3 years agolast modified: 3 years agoDanielle Elfstrom
2 years agoHU-370762596
2 years agoLisa Waddell
2 years agoHU-449625099
last yearDiana yekcih
last yearlast modified: last yearHU-449625099
last yearderphilly
7 months agolast modified: 7 months ago
Related Stories
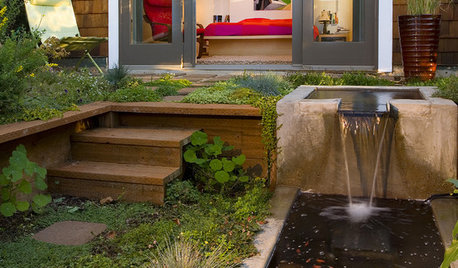
GARDENING AND LANDSCAPINGBid Bad Garden Bugs Goodbye and Usher In the Good
Give ants their marching orders and send mosquitoes moseying, while creating a garden that draws pollinators and helpful eaters
Full Story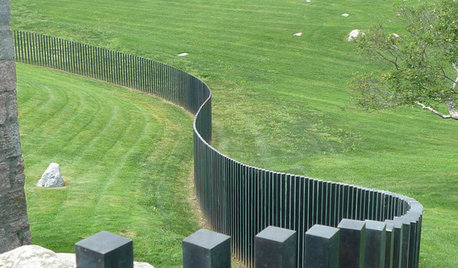
LANDSCAPE DESIGNGood Fences, Good Neighbors — and Good Views
See-through vertical fencing connects a yard with its surroundings while keeping children and pets safely inside
Full Story
KITCHEN DESIGN10 Great Ways to Use Kitchen Corners
What's your angle? Whether you want more storage, display space or room for hanging out in your kitchen, these ideas can help
Full Story
KITCHEN APPLIANCESFind the Right Oven Arrangement for Your Kitchen
Have all the options for ovens, with or without cooktops and drawers, left you steamed? This guide will help you simmer down
Full Story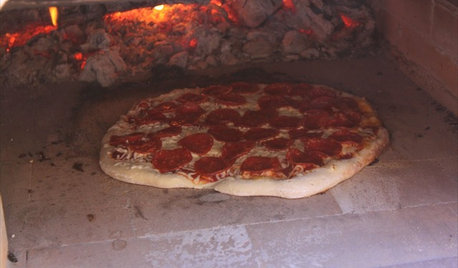
GREAT HOME PROJECTSHow to Get a Pizza Oven for the Patio
New project for a new year: Light a fire under plans for an outdoor oven and claim the best pizza in town
Full Story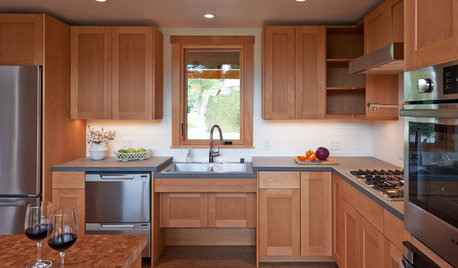
UNIVERSAL DESIGNKitchen of the Week: Good Looking and Accessible to All
Universal design features and sustainable products create a beautiful, user-friendly kitchen that works for a homeowner on wheels
Full Story
KITCHEN DESIGNKitchen Layouts: A Vote for the Good Old Galley
Less popular now, the galley kitchen is still a great layout for cooking
Full Story
MOST POPULAR5 Remodels That Make Good Resale Value Sense — and 5 That Don’t
Find out which projects offer the best return on your investment dollars
Full Story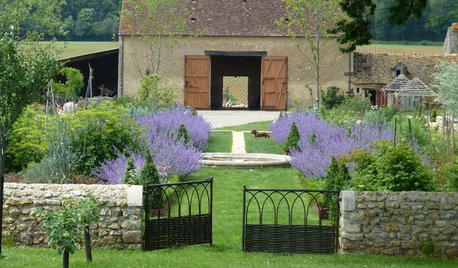
LIFEThe Good House: An Experience to Remember
A home that enriches us is more than something we own. It invites meaningful experiences and connections
Full Story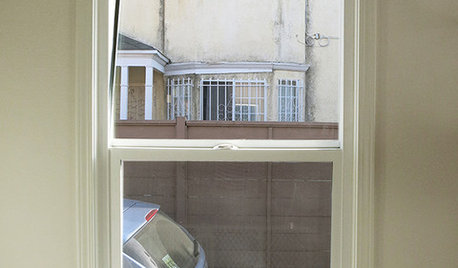
WINDOW TREATMENTS6 Ways to Deal With a Bad View Out the Window
You can come out from behind the closed curtains now. These strategies let in the light while blocking the ugly
Full Story





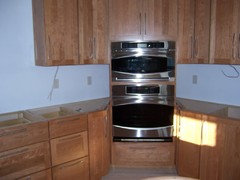
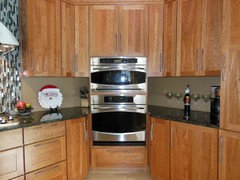
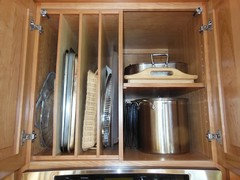
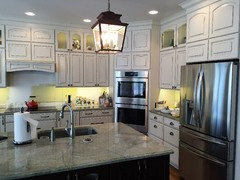
md0077