Bathroom in the kitchen?
curlyjbs117
16 years ago
Featured Answer
Comments (37)
kateskouros
16 years agomindstorm
16 years agoRelated Professionals
Hillsboro Kitchen & Bathroom Designers · Knoxville Kitchen & Bathroom Designers · Ramsey Kitchen & Bathroom Designers · Williamstown Kitchen & Bathroom Designers · Fairland Kitchen & Bathroom Remodelers · Jacksonville Kitchen & Bathroom Remodelers · Lisle Kitchen & Bathroom Remodelers · Santa Fe Kitchen & Bathroom Remodelers · York Kitchen & Bathroom Remodelers · Langley Park Cabinets & Cabinetry · Christiansburg Cabinets & Cabinetry · Holt Cabinets & Cabinetry · Red Bank Cabinets & Cabinetry · Warr Acres Cabinets & Cabinetry · Milford Mill Cabinets & Cabinetryhoffman
16 years agodebo_2006
16 years agobob_cville
16 years agoflatcoat2004
16 years agogreen-zeus
16 years agojayne s
16 years agobklyn2pok
16 years agosarschlos_remodeler
16 years agodonna214
16 years agoraehelen
16 years agobklyn2pok
16 years agoplllog
16 years agobrosamj
16 years agocurlyjbs117
16 years agojackiemcg
16 years agosarschlos_remodeler
16 years agojejvtr
16 years agopecanpie
16 years agobklyn2pok
16 years agoabmatt
16 years agobob_cville
16 years agosarschlos_remodeler
16 years agofnzzy
16 years agojennyct
16 years agoUser
16 years agojejvtr
16 years agosandsonik
16 years agoniineta
16 years agosherilynn
16 years agoemagineer
16 years agopirula
16 years agojodierd
16 years agopugger
16 years ago
Related Stories

KITCHEN COUNTERTOPSWalk Through a Granite Countertop Installation — Showroom to Finish
Learn exactly what to expect during a granite installation and how to maximize your investment
Full Story
KITCHEN COUNTERTOPSKitchen Counters: Granite, Still a Go-to Surface Choice
Every slab of this natural stone is one of a kind — but there are things to watch for while you're admiring its unique beauty
Full Story
SELLING YOUR HOUSE10 Tricks to Help Your Bathroom Sell Your House
As with the kitchen, the bathroom is always a high priority for home buyers. Here’s how to showcase your bathroom so it looks its best
Full Story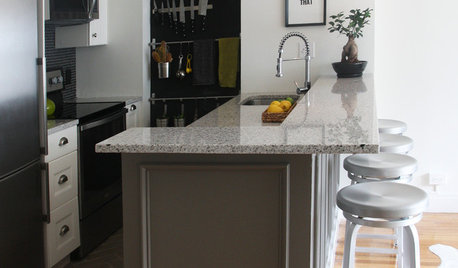
BEFORE AND AFTERSA Boston Kitchen and Bath Go From Dreary to Darling
See how a $25,000 renovation budget gave 2 outdated spaces in a small Massachusetts apartment a brand-new look
Full Story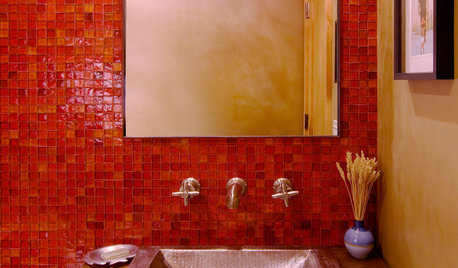
BATHROOM DESIGNLoving Color: A Rainbow of Tile
Turn your kitchen or bath into a glittering gem with a wall of colorful tile
Full Story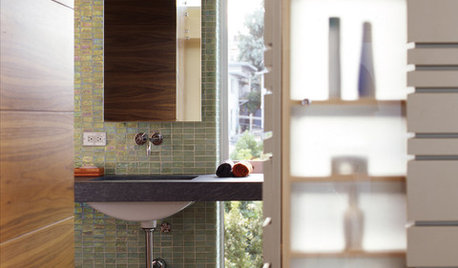
KITCHEN DESIGN2012 Color Trends: Touch of Green for Kitchen and Bath
See how green can serve as both an accent color and new kind of neutral
Full Story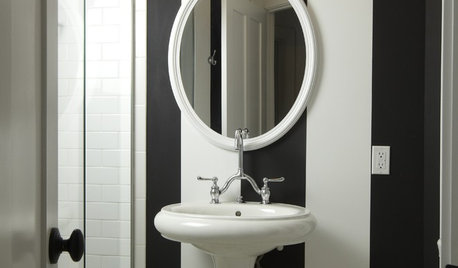
KITCHEN DESIGN7 Big Ideas for Small Kitchens and Baths
Make the Details Count and Your Small Space Will Shine
Full Story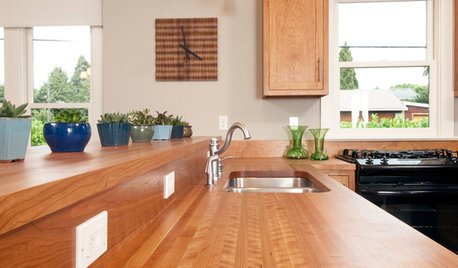
KITCHEN DESIGNWonderful Wood Countertops for Kitchen and Bath
Yes, you can enjoy beautifully warm wood counters near water sans worry (almost), with the right type of wood and sealer
Full Story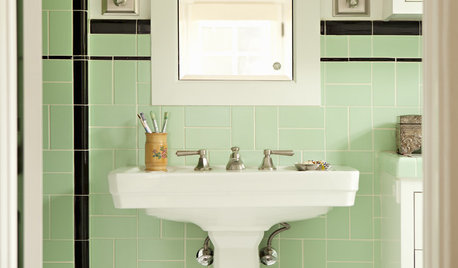
COLORYour Home: Vintage Color
Create new fond memories in your bathroom, kitchen, living room and more with snaps of retro color
Full Story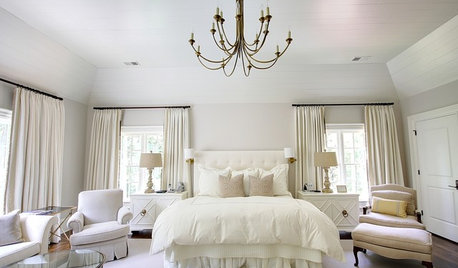
DECORATING GUIDESMake All White Look So Right
All-white rooms are harder than they look. Here's how to blend white tones for pure perfection in bathrooms, kitchens and more
Full Story





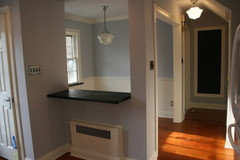
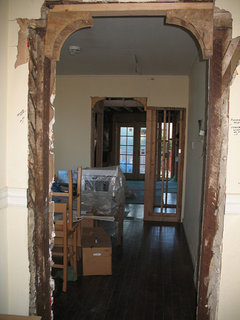



kitchenchaos