Is my kitchen"too BIG" ????
Cant believe I'm complaining about this! What I mean is, is it too big to function well? Here's the whole story:
hi all,
Standard line for first-time poster... have been lurking here for a while now and picking up a great deal of information... thank you all for sharing your invaluable knowledge and experience!
We are building our custom "forever home"... and are in the design/planning stage, drawing to a close. But I dont feel at peace with my kitchen layout, though it was my idea to begin with! Its an open floor plan, the idea being the focal point of the living room (the fireplace) will line up with the focal point of the kitchen, namely the island sink and range. Am happy with everything, except the distance from range to fridge.
With the range being at the center of a 21' stretch of counter, its about 12' away from the RF.
I am one of those cooks who add all kinds of condiments and things to my food, use a lot of fresh produce, so in essence, trek back and forth between range and fridge a LOT during cooking, mostly in a big rush, since something always is close to boiling over/burning/drying up, etc.... Gathering everything "en mise" doesnt work out too well. Cant afford an undercounter RF/ Rf drawers apart from the *expensive* BI RF. Also, hard to separate stuff into 2 zones... I dont know what I'll need and what I wont during cooking.
Architect and designer both telling me RF will not look good on the long wall- "too much going on". Also, the windows are really important to me, its the east- and the whole point of the kitchen there is because I want the morning light in there. Their exact locations have not been finalized.
Also, unsure of the placement of the peripheral sink- ideally wanted it on the other end of the long wall, but may not be able to fit it in.
Am not able to reduce the length of the long east wall of the kitchen, because that is related to the living room width/depth.
Does any other placement of the RF seem possible to anyone here, working within the constraints I've mentioned? I know, its a lot to ask for, but I'm just hoping someone will see something that has escaped us. Thanks in advance!
Comments (24)
User
11 years agolast modified: 9 years agoYes, it is too spread out for optimum functionality. You'd need roller skates! Look at all of the functions that you want to happen there, and look at how to make those more compact.
Related Professionals
Schaumburg Kitchen & Bathroom Designers · Vineyard Kitchen & Bathroom Designers · Buffalo Grove Kitchen & Bathroom Remodelers · Fort Washington Kitchen & Bathroom Remodelers · Londonderry Kitchen & Bathroom Remodelers · Middlesex Kitchen & Bathroom Remodelers · Alton Cabinets & Cabinetry · Canton Cabinets & Cabinetry · Crestview Cabinets & Cabinetry · Foster City Cabinets & Cabinetry · Manville Cabinets & Cabinetry · Bellwood Cabinets & Cabinetry · Hermosa Beach Tile and Stone Contractors · Lake Nona Tile and Stone Contractors · Whitefish Bay Tile and Stone Contractorsmtnrdredux_gw
11 years agolast modified: 9 years agoI'm a big fan of refrig drawers. I know you said they are too pricey, but don't other make them now ?(ive only had subzero ones).
In my last kitchen i had them directly across from the range, and it was where all unprepared meats and veggies and fruits went.
piu007
Original Author11 years agolast modified: 9 years agoThank you so much for your responses, pal and greendesigns! However, you confirm my fears. How I was wishing I'd get a flood of responses saying "this is a typical distance for a large kitchen", "you'll get used to it", "it doesnt feel so big when it flows well", etc, etc. Guess we all kinda know the answer within ourselves, dont we?
Pal: Agree on the symmetry... our architect is big into it, and we love the idea of it, too. That is why the rangetop ended up in the centre of the long wall. But now, symmetry is turning into a PITA!
Like you point about balancing the tall cabinets. did want the wall ovens there in the first place, but may not be able to fit in sink and DW on the other side.
I am not able to fit in the RF, which will be atleast 48" d/t the windows.tracie.erin
11 years agolast modified: 9 years agoIt does seem very spread out. Would you consider separate fridge and freezer units? I'd put a 30-ish" all-fridge on the left wall where that sink (cleanup sink?) is and a 30-ish" all-freezer on the bottom wall, left hand side. The cleanup sink and DW would then go on the bottom wall next to the freezer. Or, perhaps you want to flip the freezer and sink/DW on the bottom wall so that the freezer blocks the view of the sink and any dirty dishes from the LR.
The fridge would then balance out the wall ovens and that wall would have a nice symmetry. It's OK to have the freezer farther from the prep zone because it's usually not accessed as much as the fridge.
Frigidaire makes a nice set of 32" all-fridge and 32" all-freezer. I bet the Fridgidaire set would be way less than the 48" fridge/freezer you have there. Kenmore Elite does a 32" all-fridge 32" all-freezer set too. Sears sells both versions if you would prefer to buy locally. The only con is that the fridge door is not reversible, so would open towards your garage.
I would also move the prep sink more towards the bottom of the island because I prefer to have counter space directly behind the range. Or, if you are a big baker, move it towards the top and closer to the ovens.
blfenton
11 years agolast modified: 9 years agoCan you switch the ovens and fridge? It would be nice if the fridge was closer to the DR as well.
tracie.erin
11 years agolast modified: 9 years agoTried to edit but can't - I meant to say either set I linked should be less than the 48"-incher you were intending to buy.
User
11 years agolast modified: 9 years agoWhat about moving the dining room over to the left so that it shares a wall with the kitchen. Then having an extra long counter run into the dining area makes sense and you could even do that as a beverage area and add some refrigerator drawers for breakfast foods. That would allow you to keep much of what you like about the space, but condense the actual working part down to a smaller area. You would just need to move the wall ovens down next to the pantry and maybe also change the window placement and pull it further back toward the pantry so you don't have so much space between the cooking and breakfast counters. Maybe add a third window to put a beverage sink in between the dining room and kitchen areas.
justmakeit
11 years agolast modified: 9 years agoIf the symmetry is important, maybe you could have one window behind the stove instead of two flanking it? That would free up more wall space on either side. There are several GWers with windows behind their ranges, and I've seen many on Houzz as well.
cawaps
11 years agolast modified: 9 years agoLike Tracie, I immediately thought in terms of trading out the 48 inch built-in for alternatives that could be placed more conveniently. You could combine refrigerator drawers with a smaller refrigerator, or go with separate fridge and freezer as Tracie suggested. You could put a smaller stand-alone freezer in the pantry.
I figure a 48 inch built in runs at least 5 grand. I found 24 inch fridge drawers on AJ Madison as low as $1400. So it seems like there might be some wiggle room, although if you want cabinet depth and custom panels, it may be hard to get a combination of different units for less than the cost of the 48 incher. It depends a bit on how much you value function over form.
piu007
Original Author11 years agolast modified: 9 years agoWow, my heart is singing right now with all the newfound options!
Even after months of research, I hadnt realized I could separate the fridge from the freezer! That seems really promising... may be able to switch it with the ovens, as blfenton suggested.
@mtnrdredux: I am looking again at the RF drawers with a fresh perspective. I was going to put an UC beverage fridge in the island, close to the dining room. Now I see they're just as expensive as RF drawers. I'd think the RF drawers would be far more used in our house than a bev center. The drinks may have to live in the main Rf, so little ones can get to them without invading my workspace.
Would like to keep the cleanup sink on the long wall, so I dont have to carry "drippy" pots and pans across aisles.
Dont mind the freezer super far away... dont use it much at all.Window behind range: scary for an Indian cook ;)... it will soon have an unintentional "window treatment" :))
Dining room will actually move left and share a wall with kitchen, but there's another room behind the dining room wall, so it cant have a window. Also, there's a door leading to this other room right where the kitchen ends. Also, we're eliminating a formal dining room. This is our daily/formal dining space.
So i dont want to drag the kitchen here. I am also thinking we will use the island seating for meals frequently. We have a toddler now and hope to grow our family.beekeeperswife
11 years agolast modified: 9 years agoMy "secret" source for undercounter refrigeration & freezing....
Perlick's Factory Seconds. Since these pieces are built in, you don't see a ding on the top or the side. I got my beverage fridge from them and saved A LOT of money. These are not as well known among the homeowners, but they are what you find in bars, etc. Absolutely a top of the line product.
Give them a call, and ask what they have. Scott is an awesome guy, very helpful. I didn't use them for my freezer drawers because I wanted an ice maker and they don't have that in the freezer drawers (sell them a sep units). The list is ever changing, so keep that in mind. And they usually have stuff that isn't on the list. Ask him about the drawers.
(There have been a lot of people on GW that have called him and been very happy.)
Here is a link that might be useful: Perlick's factory Seconds
aokat15
11 years agolast modified: 9 years agoHi piu - We have a 20'x12' kitchen and my range and RF are in the same spot as yours and we have had no problems with the distance (and we do not have RF drawers anywhere)! We end up prepping either on the island to the left of our prep sink or on the countertop to the left of our range. I would say that while I do go back and forth a bit to the pantry and fridge while cooking, I like to take most things out beforehand and prep - BUT - that is because in this kitchen I have the space to!! My last kitchen was tiny with hardly any good countertop space to prep so I cooked much more on the fly if you will. You may be surprised that your habits change a bit once you have more space.
I have posted a link to my kitchen so you can see the layout. Good luck and happy planning!
Here is a link that might be useful: My kitchen
This post was edited by aokat15 on Thu, Jan 10, 13 at 16:24
CEFreeman
11 years agolast modified: 9 years agoYou know, it took me quite a few lines to figure out RF stood for ReFrigerator. HUH?
I agree, though, now that I've figured out that strange acronym. Separate them. If there are too many steps between the areas you use most, you'll end up stacking stuff closer and it'll become a mountain closing in on you while you work. Then, you'll have to clean it up!
Isn't it funny to find yourself with too much room! [LOL] I imagine while you grow your family, it'll also get smaller and smaller. You'll definitely need fewer steps because then there is a small chance of tripping over a little one underfoot!
Good luck. Sounds fun.
lavender_lass
11 years agolast modified: 9 years agoWhat if you move the fridge to the other end of the cabinets...so there's fridge, cooktop and ovens...with the sink on the island.
This would make a very efficient work space for one person, with everything within a few steps. But, I would add another sink on the wall of cabinets, where the fridge used to be. This would make a great second prep area, clean up area, or both. Other people could have use the sink, without entering your main cooking/prep area. Just an idea :) {{gwi:1580933}}From Cottage house plans
muskokascp
11 years agolast modified: 9 years agoWe have a large kitchen as well and a similar layout with the cooktop in the middle of a long run,wall ovens in the long run and a 10'4" island with prep sink. I do not know the distance from the fridge to cook top but it is not a problem at all. We do all the prep work on the island and with the prep sink so close to the RF it is a breeze. Then it is a quick pivot to the cooktop behind. I will measure the distance when I get home tonight. For perspective, the windows are each 8' so I think the distance from the sliding glass doors on the left to the start of the wall ovens is roughly 20' and the entire back wall including the nook is 28'. We have RF drawers from Marvel in the nook as overflow and we use the bottom drawer for beverages, wine etc.
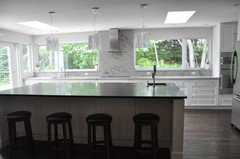
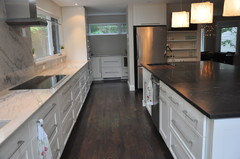
auroraborelis
11 years agolast modified: 9 years agoMuskokascp, what a lovely kitchen! Must be beutiful and white out there right now! :) Any lake views out of your lovely windows? :) Also, what color are your floors? Are they custom stained?
As for your kitchen, with a large kitchen I find it hard to bring all the zones together in the way that is often suggested. My house isn't built yet, but I've spent a lot of time thinking about this already! My kitchen will be 19x14 in a U, with the sink centered on the 19' wall that is mostly windows. From a purely asthetic point of view I wanted the fridge and oven on seperate walls, but everyone on GW convinced me of the error in my ways and I found a way to have the fridge on the same wall as the stove top.
If you are considering a 48' fridge, getting two seperate units may solve your space problem, or alternatively, you could get a 36' fridge and the drawers for the same amount as the 48' fridge...
Jfay
11 years agolast modified: 9 years agoMuskokacsp---off topic, but is your cooktop a Bosch induction? I ask because I'm contemplating purchasing one. If so, are you happy with it?
piu007
Original Author11 years agolast modified: 9 years agoThank you all for the wonderful suggestions! My knowledge has increased exponentially in the last 24 hours (but needs to increase some more). I intended to get back earlier, but had toddler troubles and was also trying to put my thoughts together.
aokat: Love your kitchen! I aspire for a kitchen that lovely.. i have selected some of the same things, including the pendants :) And that ref does have some muscle!
cefreeman: sorry about the acronym confusion!... can you tell I'm a novice here?
Muskokacsp: That is one beautiful kitchen!!!... love love love it and that view! We are building on a lake, that is at the top of drawing... "behind" the dining and living rooms. That was the motivation for the open concept, and therefore this extremely spread-out kitchen.
Bee, thank you for reminding me of the factory seconds option. I have come across that in some of your previous posts and appreciate you sharing your "secret" :)
Lav: Wish it would work! That end of the long wall, where you suggest the Ref is a passageway. So, it would hv to move in 2ft closer to the rangetop in order not to open into the doorway. And i cant think of a good use for the 2' of counter beyond the ref.
I have some basic questions:
-We are still in the planning/drawing stage. Have been at this stage for a few months now, so at this time, the basic footprint of the house is more or less set, there are minor changes remaining. I am trying really hard to figure out the placement of the important appliances in the kitchen at this stage, so that if I have to increase or decrease the size of the room by a foot here or there, I can do it. Is this the right way or should I just let the plan be finalized and then fit in appliances? The latter is what my designer thinks, but I cannot fathom being stuck with a plan that doenst work as well for me because I didnt lay things out while I still had a chance?
-Where do young families generally end up eating most of the time? Island or dining table? I understand this obviously varies from family to family, but what does experience say? I ask because I will try to place the refrigerator likely to hold the kiddie stuff closer to that area.
-How bad an idea is it to have upper cabinets instead of window above the sink? Reason: nxt q.
-I've read that it is a good idea to have 2ft of dedicated counterspace on the dirty side of the sink and 2ft landing area nxt to cooktop. That makes 4 ft minimum counterspace between cooktop and sink. How important is this piece of wisdom if one has a separate prep sink? I realized today a lot of the dirty stuff nxt to my sink (i have only one now) is the prep-related stuff.... the cutting boards, knives, sundry spoons, etc. These I hope will stay on the island. In that case, can I reduce the counterspace between cooktop and cleanup sink to about 3- 3.5 ft? If not, I'll have upper cab above the sink.
-How practical is it to completely separate prep and cleanup sink? I am thinking mine will be a bit of both. Island sink: 70/30 prep/cleaup and periph sink 80/20 cleanup/prep. I will have a DW nxt to each. The only thing is, I air dry the things that handwash, namely pots and pans. And I dont want a pile on my island. And, I dont keep the washed stuff in the sink, either to dry. I always feel they get dirty from splattering.
-How silly is is to integrate some appliances and not some others? I like the hunky look of a SS ref (we all have our flaws) and would rather not hide it behind cabinetry. On the other hand, if I have an UC appliance (say ref drawers) in the short side of the island at the dining end (that is super visible from the dining table, I might want to hide them and have them flush with the cabinetry.
Thinking about it, I do not use the ovens and freezer as much as the cooktop, ref, and sink. So, if something's gotta give, those 2 will have to go to the short wall. OTOH, for the times I do start something on the cooktop and finish in the oven, I'd be taking the hot stuff all over the kitchen.
I would hate to put the cleanup sink in that wall... then, it will hardly get used. And all the junk will pile up on the island. And its a single level island- i would hate for that to happen.
I came up with the following options for layout... please tell me what you think:1. 36" ref only at the dining end of the long wall (drawing attached)
Pros:
-close to rangetop, so I dont have to separate my cooking items
-close to dining room- for drinks, etc.Cons:
-close to dining area, so kiddie stuff, juices, yoghurt, drinks- will be in there, too. Not sure if I like little butts looking in there when I'm trying to get something.
OTOH if island is where kids will mostly eat, putting ref drawers with milk, snacks, etc on the short wall makes the problem go away.
-No water/ice dispenser from door. We absolutely LOVE the ice/chilled water thru the door with a side-by side ref and freezer. What are our options? Freezer with icemaker? What about chilled water? We're down south, so tap water is not very cool in summer.
-Options for freezer: SZ all freezer columns may too much freezer for us. Min is 27" W. Thermador has 18". How would it look to have a SZ ref and a thermador freezer. They would be far from each other- actually, diagonally opposite corners of the room. Could I hide the freezer behind panelling? Combination ref/freezer drawers may be too little, if that 1 drawer is the only freezer we have in the entire house.
-Symmetry issue: Nothing on the other end of the wall to balance out the SS chunk of ref... how about a tall cabinet with appliance garage? It will not be SS but at least tall.Option 2. 36" ref only at the pantry end, like lavender suggested, but alas, this wont work... I like it, too.
Option 3. Option 3. 36" or 42" ref/freezer side-by-side at bottom wall (like in original plan) with ref drawers near the rangetop, maybe in the island.
Pros:
-ice and water thru the door
Cons:
-separation of cooking items into frequently used vs not-so-frequently used.
-Kiddie stuff: will have to go into the main ref, which i dont prefer. Mommy ends up with the drawers, little ones end up with the big fridge. Not fair ;)Hmm, pretty darn confusing! What do you say? And really sorry about the novel!
momto3kiddos
11 years agolast modified: 9 years agoMy kitchen in our new build is very similar in layout to yours. Our overall size is 21' x 14-16' depending on whether you count the recessed cabinet run into the total. I have included a link to a discussion about my kitchen. Even with lots of great feedback from gw, I decided not to change anything major. The only changes from the first post in the discussion is that I am putting double ovens beside the pantry and swapping DW and trash beside sink.
You may not want to do the same things I have done, but I thought it may give you a different perspective as well as additional feedback from others. In my case, we are getting a side by side 36" fridge because we all use the ice and water dispenser non-stop. We also will have a full size freezer in the adjacent mud room and a refrigerator in the garage for those times we need to keep platters, cakes and other things in there. I purposefully left room in the pantry for a dorm size refrigerator should I decide to put one in there for snacks and beverages for the kids.
Here is a link that might be useful: My kitchen layout
piu007
Original Author11 years agolast modified: 9 years agoThank you to momto3kiddos for sharing your kitchen layout! You have a fairly tight triangle between cooktop/ref/sink and that's great! Have you already moved into this new kitchen? Do you have windows on the cooktop wall?
I guess my questions got buried a long long post, so i'll have to repost them.momto3kiddos
11 years agolast modified: 9 years agoYou are welcome... We are currently building and in doing rough ins. I have pics posted on the January thread, and you can see the framed walls. None of my kitchen is on an outside wall, so no windows.
My suggestion to you is to go in your garage or outside and use cardboard boxes to set it all up and see how It functions for you. My current kitchen is a true galley kitchen but fairly wide, so I was able to use this space to visualize and walk off the function in my new kitchen.
Also think about the traffics patterns through the space. Will it bother you to block the path of folks in and out when the refrig is open? How far do you want the clean up sink from the table? We rented a vacation home for that had a similar setup to my design, but the refrigerator was in the traffic pattern like you propose and it bothered me quite a bit... But then again, we had 8 adults and 10 kids in one house. LOL! There was a lot of in and out of the fridge that week.
Oh, look on December's how's your build post for aucorley's kitchen. Hers is not as long, but it may help you visualize some things a bit.
noodlesportland
11 years agolast modified: 9 years agoI can only respond to a few of your questions.
First! I would love to have windows near my cooktop. I cook a lot every day and find that I just wish I could open a window.
We used to eat every single night when the two kids were young in the dining room with candles. Now we eat at the counter as we are 2 and when they are around it is just nice to eat at the counter. All of our rooms are actually now one large great room/dining/kitchen. Our counter is rounded on one end (totally custom--drew on paper and taken to the granite yard). Sits 4 and then 6 if needed. Never have been thrilled with a lined up counter. But sounds like you have little kids so would plan on dinner in the dining room (even if informal) and other meal at the counter.
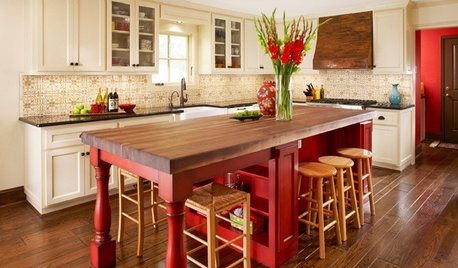
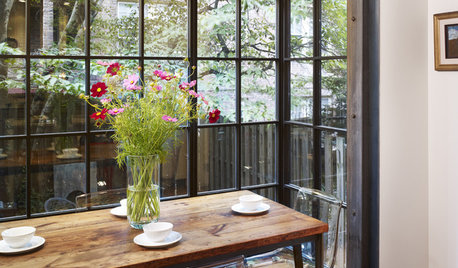
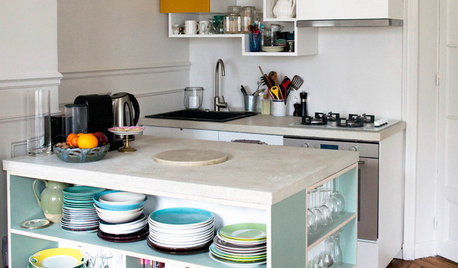

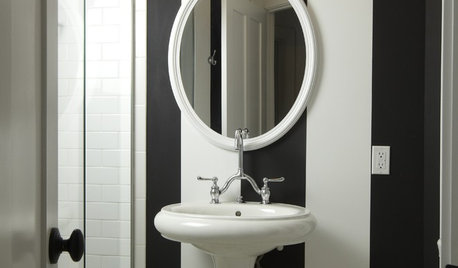
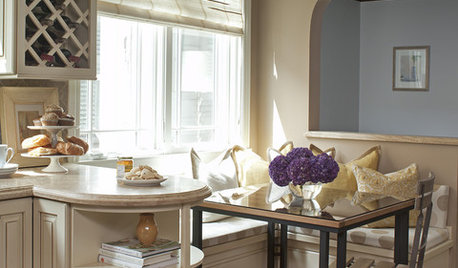
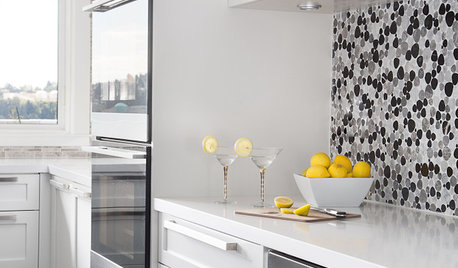
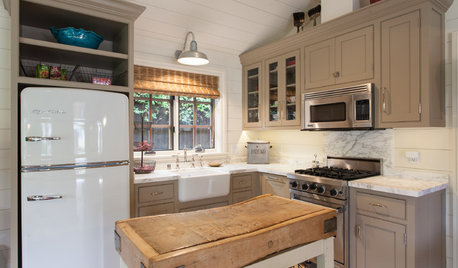
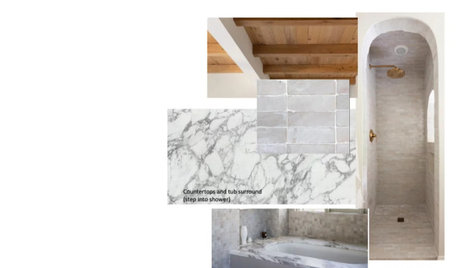







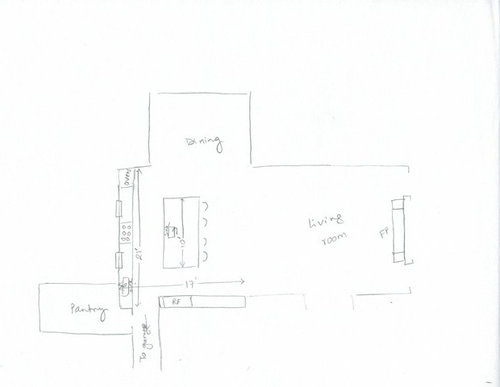
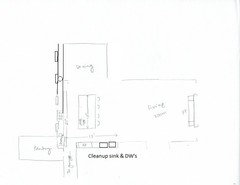
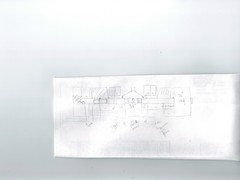



palimpsest