Paging ALKU05 - Prep Sink Question
davewg
16 years ago
Related Stories

GREEN BUILDINGConsidering Concrete Floors? 3 Green-Minded Questions to Ask
Learn what’s in your concrete and about sustainability to make a healthy choice for your home and the earth
Full Story
DOORS5 Questions to Ask Before Installing a Barn Door
Find out whether that barn door you love is the right solution for your space
Full Story
SELLING YOUR HOUSEKitchen Ideas: 8 Ways to Prep for Resale
Some key updates to your kitchen will help you sell your house. Here’s what you need to know
Full Story
KITCHEN DESIGNHow to Choose the Right Depth for Your Kitchen Sink
Avoid an achy back, a sore neck and messy countertops with a sink depth that works for you
Full Story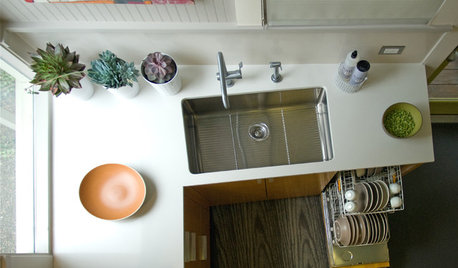
MOST POPULARHow to Choose the Right Kitchen Sink
Learn about basin configurations, sink shapes, materials and even accessories and specialty sinks
Full Story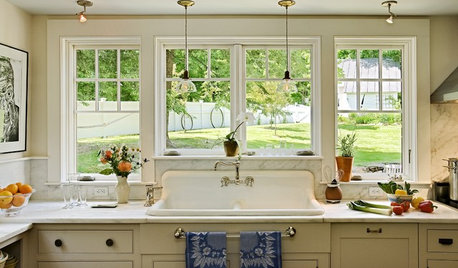
PHOTO FLIP60 Kitchen Sinks With Mesmerizing Views
Check out this parade of views from the kitchen sink and tell us: Which offers the best backdrop for doing the dishes?
Full Story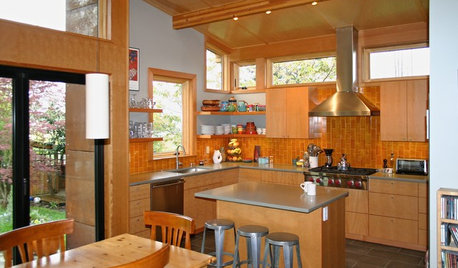
CONTRACTOR TIPS10 Things to Discuss With Your Contractor Before Work Starts
Have a meeting a week before hammers and shovels fly to make sure everyone’s on the same page
Full Story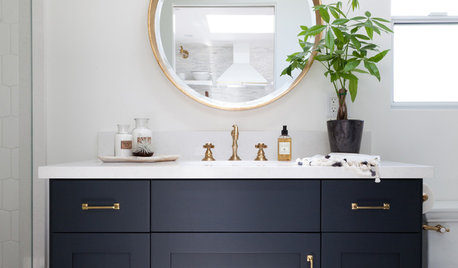
BATHROOM DESIGNA Crash Course in Bathroom Faucet Finishes
Learn the pros and cons of 9 popular faucet finishes
Full Story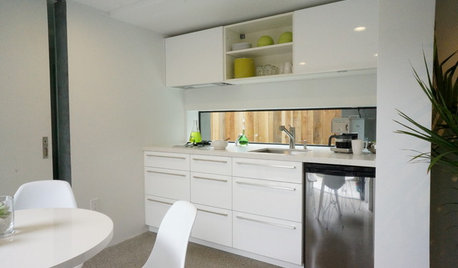
KITCHEN DESIGNPut Your Kitchen in a Good Light With a Window Backsplash
Get a view or just more sunshine while you're prepping and cooking, with a glass backsplash front and center
Full Story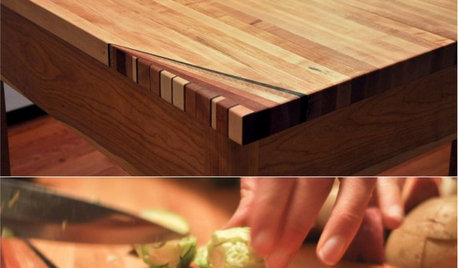
WOODWORKINGHow to Clean and Care for Your Butcher Block
Keep butcher block counters and boards looking sharp as a knife — and sanitized for safe food prep — with this advice from a pro woodworker
Full Story







alku05
davewgOriginal Author
Related Professionals
East Peoria Kitchen & Bathroom Designers · Town 'n' Country Kitchen & Bathroom Designers · Cocoa Beach Kitchen & Bathroom Remodelers · Hickory Kitchen & Bathroom Remodelers · Jacksonville Kitchen & Bathroom Remodelers · Mesquite Kitchen & Bathroom Remodelers · Port Arthur Kitchen & Bathroom Remodelers · Saint Helens Kitchen & Bathroom Remodelers · Forest Hills Kitchen & Bathroom Remodelers · Eufaula Kitchen & Bathroom Remodelers · Holt Cabinets & Cabinetry · Palos Verdes Estates Cabinets & Cabinetry · Vermillion Cabinets & Cabinetry · Wells Branch Cabinets & Cabinetry · Wyomissing Tile and Stone Contractorsalku05
davewgOriginal Author
alku05
sarschlos_remodeler
davewgOriginal Author
alku05