How many inches is your island overhang (for barstools)?
try_hard
16 years ago
Featured Answer
Sort by:Oldest
Comments (31)
azstoneconsulting
16 years agolast modified: 9 years agotry_hard
16 years agolast modified: 9 years agoRelated Professionals
East Peoria Kitchen & Bathroom Designers · Highland Kitchen & Bathroom Designers · Cherry Hill Kitchen & Bathroom Designers · Garden Grove Kitchen & Bathroom Remodelers · New Port Richey East Kitchen & Bathroom Remodelers · Panama City Kitchen & Bathroom Remodelers · Placerville Kitchen & Bathroom Remodelers · Vashon Kitchen & Bathroom Remodelers · Vista Kitchen & Bathroom Remodelers · Walnut Creek Kitchen & Bathroom Remodelers · Weston Kitchen & Bathroom Remodelers · Glendale Heights Cabinets & Cabinetry · Ham Lake Cabinets & Cabinetry · National City Cabinets & Cabinetry · Bloomingdale Design-Build Firmsfnzzy
16 years agolast modified: 9 years agoraehelen
16 years agolast modified: 9 years agocalifornia_dreamer
16 years agolast modified: 9 years agoacc0406
16 years agolast modified: 9 years agoalku05
16 years agolast modified: 9 years agopolly929
16 years agolast modified: 9 years agoellene613
16 years agolast modified: 9 years agobrunosonio
16 years agolast modified: 9 years agotry_hard
16 years agolast modified: 9 years agosandsonik
16 years agolast modified: 9 years agobmorepanic
16 years agolast modified: 9 years agosandsonik
16 years agolast modified: 9 years agosandsonik
16 years agolast modified: 9 years agosandsonik
16 years agolast modified: 9 years agoacc0406
16 years agolast modified: 9 years agojudithn
16 years agolast modified: 9 years agoweedyacres
16 years agolast modified: 9 years agonapagirl
16 years agolast modified: 9 years agosnowyshasta
16 years agolast modified: 9 years agomysterymachine
16 years agolast modified: 9 years agocaligirl_cottage
16 years agolast modified: 9 years agolkremodel
16 years agolast modified: 9 years agoburradams
13 years agolast modified: 9 years agoJoni Terens
7 years agoJoseph Corlett, LLC
7 years agoUser
7 years agoRenee Texas
7 years agoHU-994282200
2 years ago
Related Stories
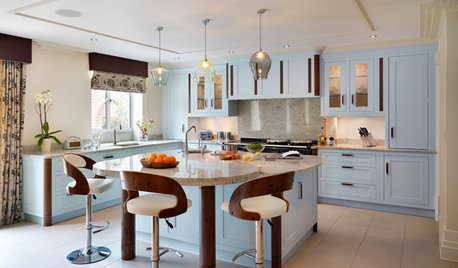
KITCHEN DESIGNA Buyer’s Guide to Kitchen Counter Stools and Bar Stools
Before shopping for counter or bar stools, read our guide to stool heights, styles, spacing and comfort considerations
Full Story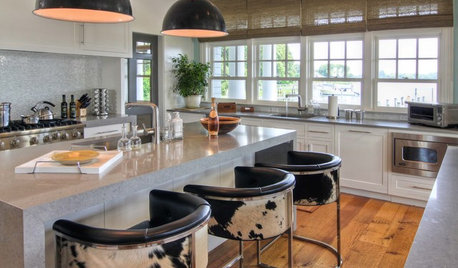
KITCHEN DESIGNHot Seats! 12 Great Bar Stools for All Kitchen Styles
Seek some hide, go backless, pick a swivel or a footrest — these stools let you belly up to the bar or island however you like
Full Story
KITCHEN DESIGNBar Stools: What Style, What Finish, What Size?
How to Choose the Right Seating For Your Kitchen Island or Counter
Full Story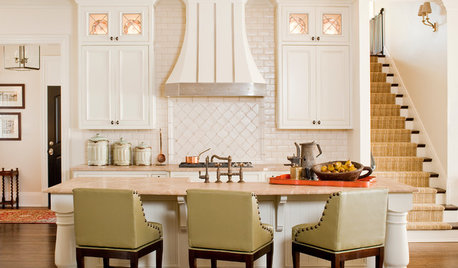
FURNITUREWhat to Know Before Buying Bar Stools
Learn about bar stool types, heights and the one key feature that will make your life a whole lot easier
Full Story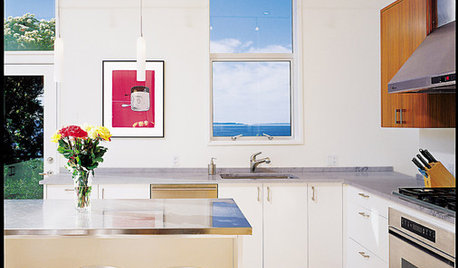
KITCHEN DESIGN20 Favorite Modern Bar and Counter Stools
Settle in at the bar in style with these tall, sleek and sculptural kitchen stools
Full Story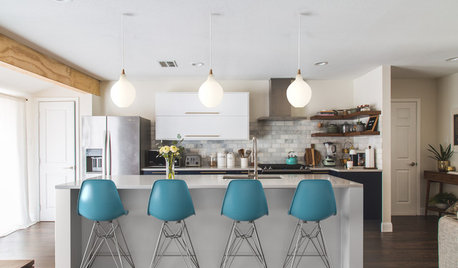
KITCHEN DESIGNSee How 1 Kitchen Looks With Different Island Lights and Stools
By swapping out the lighting and seats, you can change the look and feel of your kitchen
Full Story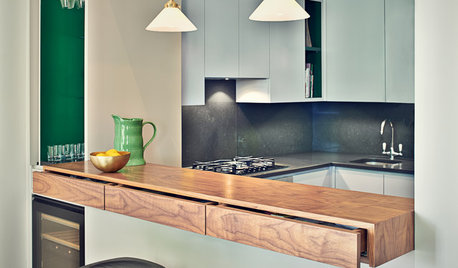
KITCHEN ISLANDS9 Kitchen Bars and Islands That Use Space Wisely
With some smart planning, you can fit an island or a breakfast bar into just about any cooking space
Full Story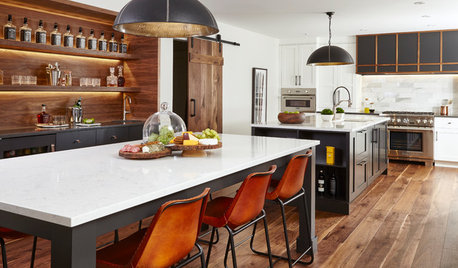
KITCHEN MAKEOVERSA Kitchen Expands to Include Double Islands and a Beautiful Bar
A black, white and wood palette creates a sophisticated style with custom details
Full Story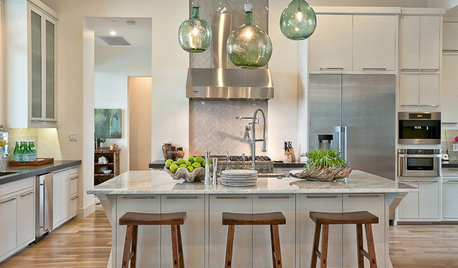
KITCHEN DESIGNKitchen Island Stools and Pendants That Pair Up Perfectly
Get ideas for island seating and lighting looks to combine in your kitchen
Full Story
MOST POPULARHow Much Room Do You Need for a Kitchen Island?
Installing an island can enhance your kitchen in many ways, and with good planning, even smaller kitchens can benefit
Full StoryMore Discussions








lisa_sandiego