FINALLY living with my new kitchen!
kellied
12 years ago
Featured Answer
Sort by:Oldest
Comments (37)
enduring
12 years agoaloha2009
12 years agoRelated Professionals
Freehold Kitchen & Bathroom Designers · Glens Falls Kitchen & Bathroom Designers · Williamstown Kitchen & Bathroom Designers · Olympia Heights Kitchen & Bathroom Designers · Alpine Kitchen & Bathroom Remodelers · Londonderry Kitchen & Bathroom Remodelers · Luling Kitchen & Bathroom Remodelers · Omaha Kitchen & Bathroom Remodelers · Overland Park Kitchen & Bathroom Remodelers · Patterson Kitchen & Bathroom Remodelers · Hawthorne Kitchen & Bathroom Remodelers · Ridgefield Park Kitchen & Bathroom Remodelers · Bonita Cabinets & Cabinetry · Fort Lauderdale Cabinets & Cabinetry · Hanover Park Cabinets & Cabinetrykellied
12 years agobreezygirl
12 years agorosie
12 years agoaloha2009
12 years agokellied
12 years agocj47
12 years agokellied
12 years agobreezygirl
12 years agommhmmgood
12 years agokellied
12 years agokellied
12 years agokellied
12 years agokellied
12 years agokellied
12 years agokellied
12 years agoblfenton
12 years agokellied
12 years agoblfenton
12 years agokellied
12 years agomtnfever (9b AZ/HZ 11)
12 years agokellied
12 years agoGigi_4321
12 years agoNewSouthernBelle
12 years agokellied
12 years agokellied
12 years agokellied
12 years agokellied
12 years agoenduring
12 years agokellied
12 years agooldbat2be
12 years agomomo7
12 years agokellied
12 years agoaloha2009
12 years agokellied
12 years ago
Related Stories

KITCHEN WORKBOOKHow to Remodel Your Kitchen
Follow these start-to-finish steps to achieve a successful kitchen remodel
Full Story
CONTRACTOR TIPSBuilding Permits: The Final Inspection
In the last of our 6-part series on the building permit process, we review the final inspection and typical requirements for approval
Full Story
HOUSEKEEPINGDishwasher vs. Hand-Washing Debate Finally Solved — Sort Of
Readers in 8 countries weigh in on whether an appliance saves time, water and sanity or if washing by hand is the only saving grace
Full Story
ORGANIZINGGet the Organizing Help You Need (Finally!)
Imagine having your closet whipped into shape by someone else. That’s the power of working with a pro
Full Story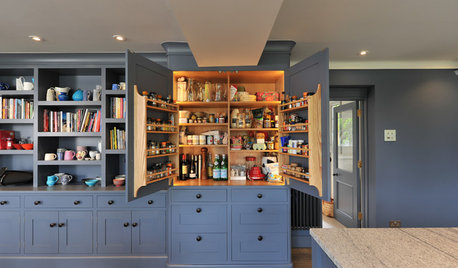
KITCHEN CABINETSColorful Cabinetry in an English Farmhouse Kitchen
Knocking rooms together opens up a family’s living space and makes way for this inviting handmade kitchen in blue and gray
Full Story
KITCHEN LAYOUTSWays to Fall in Love With a One-Wall Kitchen
You can get more living space — without losing functionality — by grouping your appliances and cabinets on a single wall
Full Story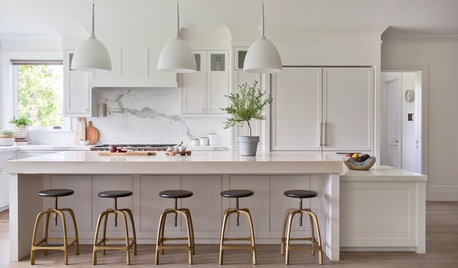
KITCHEN WORKBOOK8 Steps to Surviving a Kitchen Remodel
Living through a kitchen remodel isn’t always fun, but these steps will help you work around a kitchen in disarray
Full Story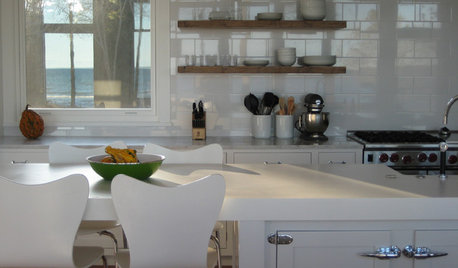
KITCHEN DESIGNKitchen Watch: Trends, Products and Lifestyle Elements
Modern Kitchens Reflect a Desire for Personality, Honest Materials, Healthy Living and Control
Full Story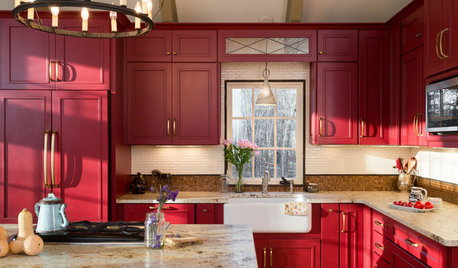
KITCHEN DESIGNKitchen of the Week: Casual Equestrian Feel on a Horse Farm
Red cabinetry, salvaged barn decor and a window for feeding treats to horses combine in a lively, comfortable family kitchen
Full Story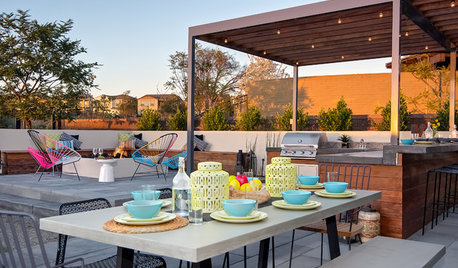
GARDENING AND LANDSCAPING10 Ideas to Make Your Outdoor Kitchen Sizzle
It's the little things that can make a difference, and we're not talking briquettes
Full StoryMore Discussions






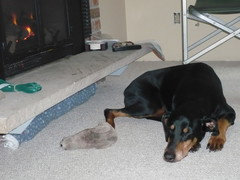
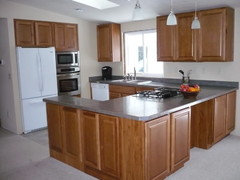
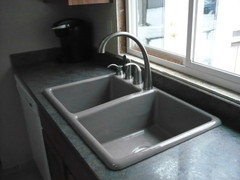

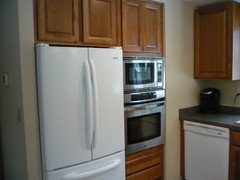

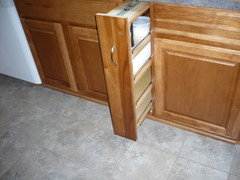
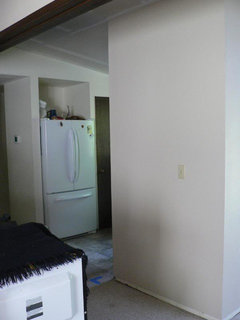
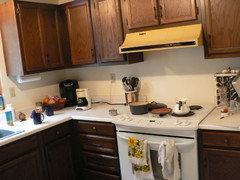
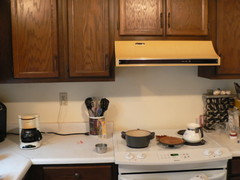
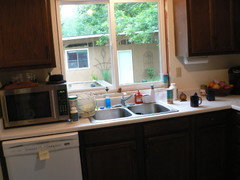




kelliedOriginal Author