Recessed, shallow pantry situation - how would you handle this?
kcorn
10 years ago
Featured Answer
Sort by:Oldest
Comments (8)
scrappy25
10 years agokcorn
10 years agoRelated Professionals
Haslett Kitchen & Bathroom Designers · Oneida Kitchen & Bathroom Designers · North Druid Hills Kitchen & Bathroom Remodelers · Feasterville Trevose Kitchen & Bathroom Remodelers · Plainview Kitchen & Bathroom Remodelers · Fullerton Kitchen & Bathroom Remodelers · Glade Hill Kitchen & Bathroom Remodelers · Clovis Kitchen & Bathroom Remodelers · Schiller Park Kitchen & Bathroom Remodelers · Sun Valley Kitchen & Bathroom Remodelers · Sunrise Manor Cabinets & Cabinetry · Fayetteville Tile and Stone Contractors · Roxbury Crossing Tile and Stone Contractors · Santa Monica Tile and Stone Contractors · Mililani Town Design-Build Firmslazy_gardens
10 years agocluelessincolorado
10 years agolive_wire_oak
10 years agoscrappy25
10 years agokcorn
10 years ago
Related Stories

KITCHEN DESIGN7 Steps to Pantry Perfection
Learn from one homeowner’s plan to reorganize her pantry for real life
Full Story
KITCHEN DESIGN10 Ways to Design a Kitchen for Aging in Place
Design choices that prevent stooping, reaching and falling help keep the space safe and accessible as you get older
Full Story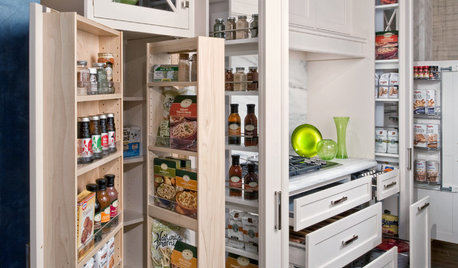
KITCHEN STORAGEGoing Up: Vertical Storage Holds More Kitchen Stuff
Fit more of what you need at hand by looking to narrow or shallow kitchen spaces and walls
Full Story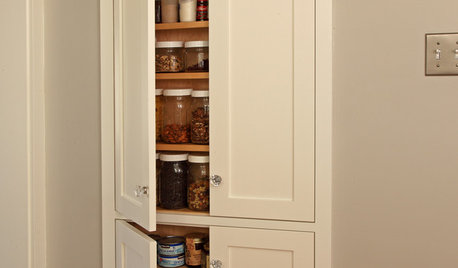
STORAGETap Into Stud Space for More Wall Storage
It’s recess time. Look to hidden wall space to build a nook that’s both practical and appealing to the eye
Full Story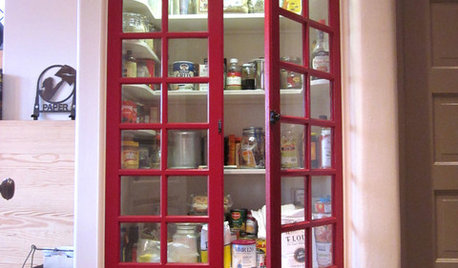
KITCHEN DESIGNStock Up on These Stylish Pantry Door Ideas
With this assortment of door options, a gorgeous pantry exterior is in the bag
Full Story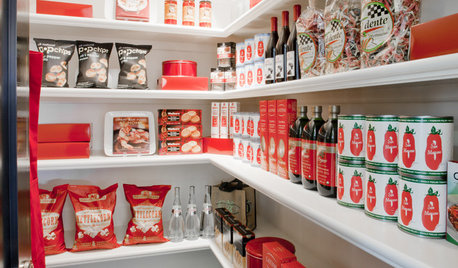
KITCHEN STORAGEGet It Done: How to Clean Out the Pantry
Crumbs, dust bunnies and old cocoa, beware — your pantry time is up
Full Story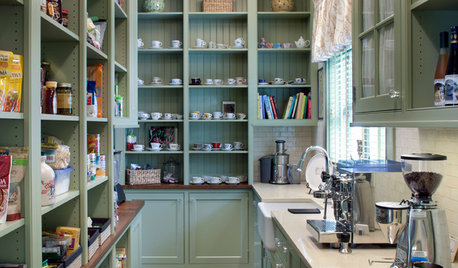
KITCHEN STORAGEShow Us Your Hardworking Pantry
Do you have a clever and convenient kitchen storage setup? Throw some light on the larder and share your pictures and strategies
Full Story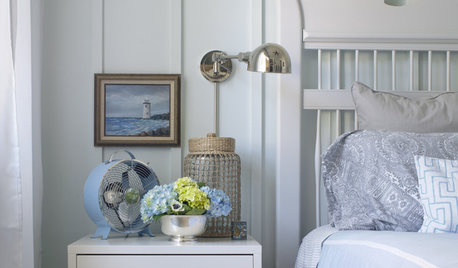
ORGANIZINGOrganizing Secrets: It’s the Little Things
Get these 8 small areas under control for a major boost in overall tidiness at home
Full Story
REMODELING GUIDESContractor Tips: Advice for Laundry Room Design
Thinking ahead when installing or moving a washer and dryer can prevent frustration and damage down the road
Full Story
KITCHEN SINKSEverything You Need to Know About Farmhouse Sinks
They’re charming, homey, durable, elegant, functional and nostalgic. Those are just a few of the reasons they’re so popular
Full Story





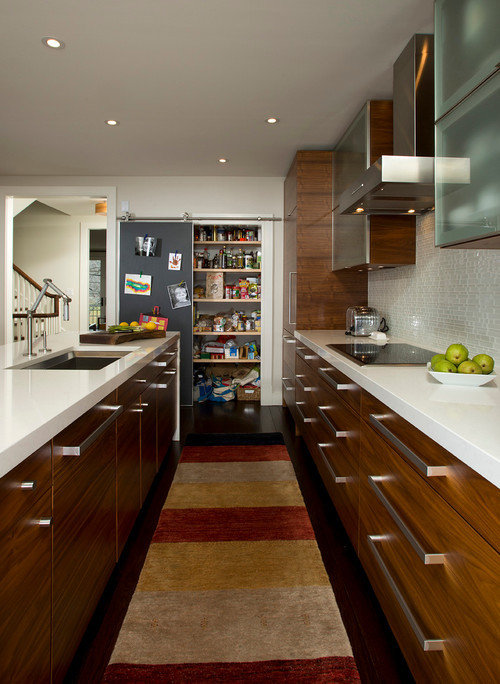
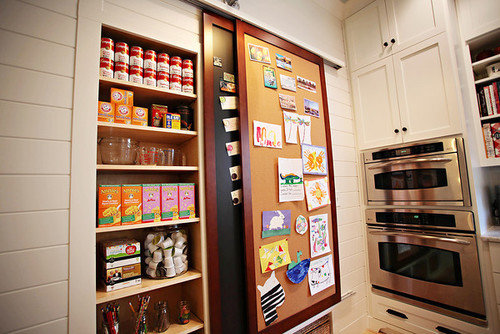




Karenseb