No counter by range, what to do?
ajtrenkle
13 years ago
Related Stories

KITCHEN DESIGNHow to Find the Right Range for Your Kitchen
Range style is mostly a matter of personal taste. This full course of possibilities can help you find the right appliance to match yours
Full Story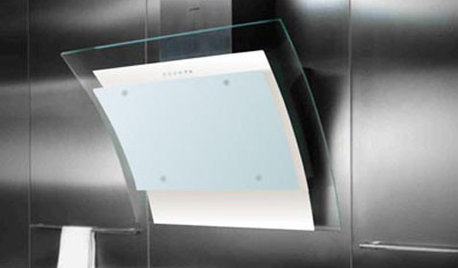
5 Stunning Modern Range Hoods
Today's kitchen range hoods can look like sleek sculptures. Here's what to look for when you go shopping for one
Full Story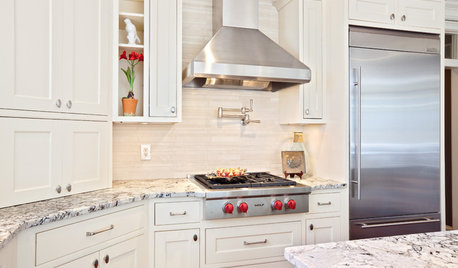
KITCHEN DESIGNHome Above the Range: Smart Uses for Cooktop Space
With pot fillers, shelves, racks and more, you can get the most function out of the space above your kitchen range
Full Story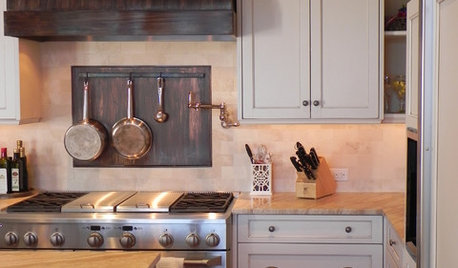
KITCHEN BACKSPLASHESKitchen Confidential: 8 Options for Your Range Backsplash
Find the perfect style and material for your backsplash focal point
Full Story
HOUSEKEEPINGHow to Clean Your Range and Oven
Experts serve up advice on caring for these kitchen appliances, which work extra hard during the holidays
Full Story
KITCHEN APPLIANCESWhat to Consider When Adding a Range Hood
Get to know the types, styles and why you may want to skip a hood altogether
Full Story
KITCHEN COUNTERTOPSKitchen Countertop Materials: 5 More Great Alternatives to Granite
Get a delightfully different look for your kitchen counters with lesser-known materials for a wide range of budgets
Full Story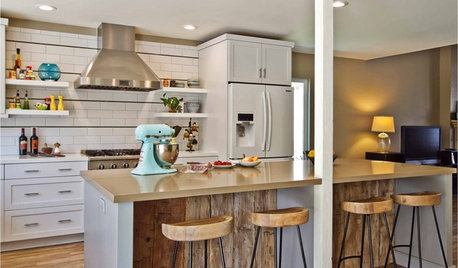
SHOP HOUZZShop Houzz: Stools for Every Budget
Grab a seat with one of these bar and counter stools in a range of styles and prices
Full Story0

KITCHEN DESIGNThe Kitchen Counter Goes to New Heights
Varying counter heights can make cooking, cleaning and eating easier — and enhance your kitchen's design
Full Story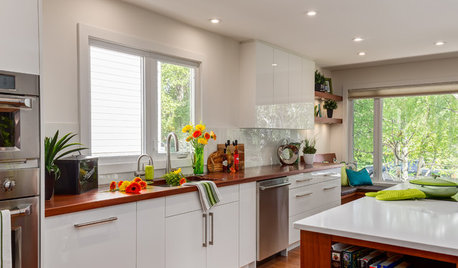
KITCHEN DESIGNThe Best Backsplashes to Pair With Wood Counters
Simplify your decision-making with these ideas for materials that work well with wood counters
Full Story









typeprof
steff_1
Related Professionals
East Peoria Kitchen & Bathroom Designers · Fremont Kitchen & Bathroom Remodelers · Hanover Township Kitchen & Bathroom Remodelers · Las Vegas Kitchen & Bathroom Remodelers · Southampton Kitchen & Bathroom Remodelers · Prairie Village Kitchen & Bathroom Remodelers · Mountain Top Kitchen & Bathroom Remodelers · Langley Park Cabinets & Cabinetry · Bonita Cabinets & Cabinetry · Forest Hills Cabinets & Cabinetry · Plymouth Cabinets & Cabinetry · White Oak Cabinets & Cabinetry · Eastchester Tile and Stone Contractors · Whitefish Bay Tile and Stone Contractors · Oak Hills Design-Build Firmsworldmom
User
Buehl
ajtrenkleOriginal Author
honeysucklevine
palimpsest
ajtrenkleOriginal Author
antiquesilver
honeysucklevine
formerlyflorantha
kateskouros
honeysucklevine
boxerpups
steff_1
ideagirl2
ajtrenkleOriginal Author
honeysucklevine
palimpsest
kevinw1
theresse
honeysucklevine
onedogedie
antiquesilver
Nancy in Mich
theresse
antiquesilver
palimpsest
rosie
lisa_a
honeysucklevine
ajtrenkleOriginal Author
palimpsest
honeysucklevine
ajtrenkleOriginal Author
onedogedie
happy2learn
rockybird
herbflavor
scootermom
ajtrenkleOriginal Author