Banquette as only dining area?
fishymom
10 years ago
Related Stories
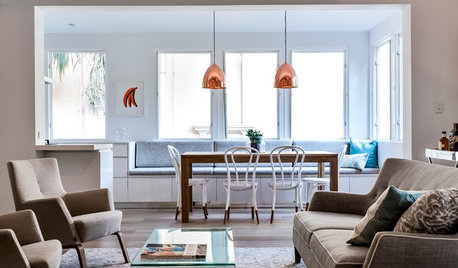
DINING ROOMSNo Room for a Dining Area? Install a Banquette
With built-in banquette seating, you can squeeze in a place to dine, even in a small space
Full Story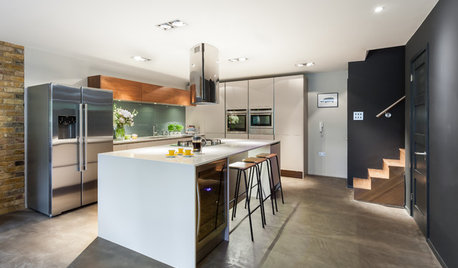
BASEMENTSRoom of the Day: Family Digs In for a Chic New Kitchen and Dining Area
When a homeowner needs to free up kitchen space for her home bakery business, the only way to go is down
Full Story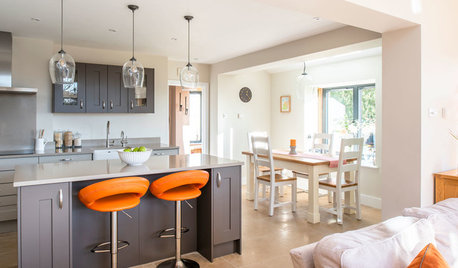
KITCHEN MAKEOVERSSunny New Kitchen, Dining Area and Garden Room in England
Replacing a leaky conservatory creates a bright and sociable open space for cooking, eating and socializing
Full Story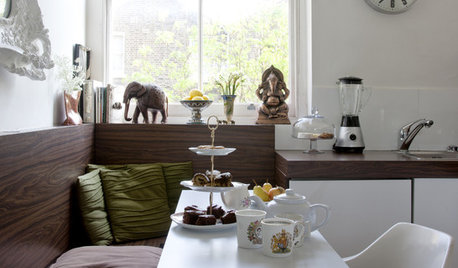
DECORATING GUIDES10 Savvy Ways to Style a Small Dining Area
Bite-size dining spaces don't have to mean scrimping on comfort, eye-catching design or the ability to enertain
Full Story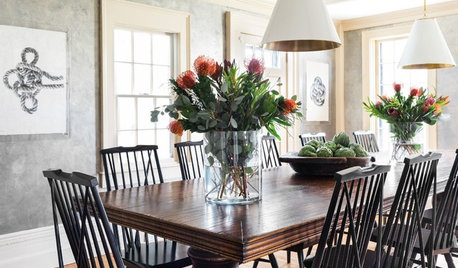
DINING ROOMSTrending: The Most Popular New Dining Areas in Summer 2018
The once-formal room has become a more casual living space
Full Story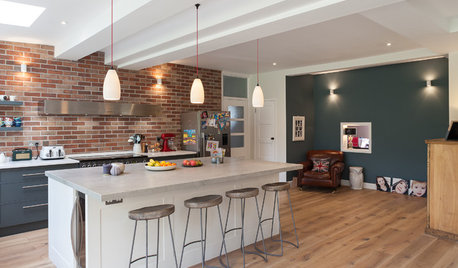
ADDITIONSA 1930s English House Gets a New Kitchen and Dining Area
The addition respects the home’s era while anticipating the changing needs of a modern family of 5
Full Story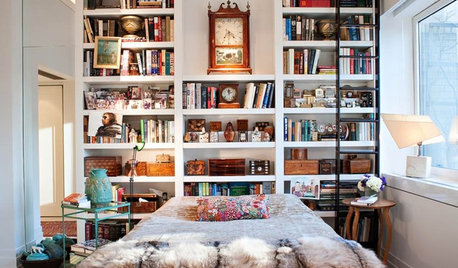
BEDROOMSRoom of the Day: Once a Dining Area, Now a Glam Bedroom
Athena now guards the fur-draped bed, leopard-print footstools and copious collections in this eclectic Manhattan sleeping space
Full Story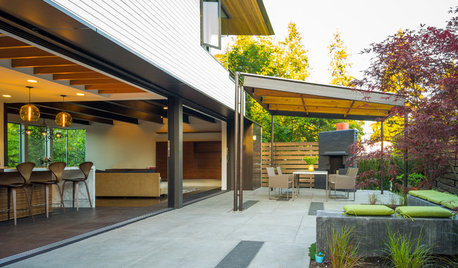
PATIOSPatio Details: Covered Dining Area Extends a Family’s Living Space
Large sliding glass doors connect a pergola-covered terrace with a kitchen and great room in Seattle
Full Story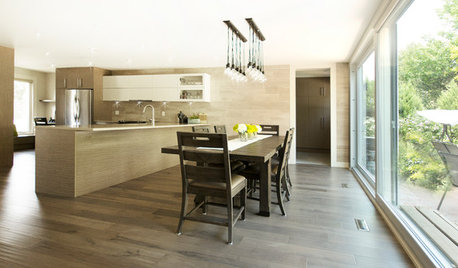
KITCHEN MAKEOVERSBefore and After: A Kitchen and Dining Area for 3 Generations
The walls come down in this Toronto home to create a more functional space for cooking, dining and doing homework
Full StoryMore Discussions







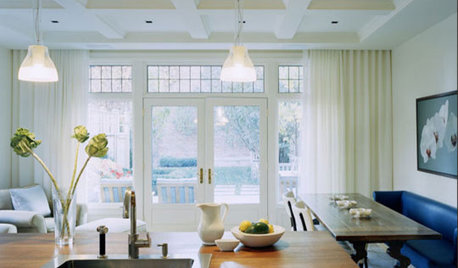



fishymomOriginal Author
Bunny
Related Professionals
Amherst Kitchen & Bathroom Designers · Flint Kitchen & Bathroom Designers · Peru Kitchen & Bathroom Designers · Riviera Beach Kitchen & Bathroom Designers · San Jose Kitchen & Bathroom Designers · United States Kitchen & Bathroom Designers · Beaverton Kitchen & Bathroom Remodelers · Folsom Kitchen & Bathroom Remodelers · Honolulu Kitchen & Bathroom Remodelers · Shawnee Kitchen & Bathroom Remodelers · Waukegan Kitchen & Bathroom Remodelers · East Moline Cabinets & Cabinetry · Mount Holly Cabinets & Cabinetry · Lake Nona Tile and Stone Contractors · Santa Paula Tile and Stone ContractorsfishymomOriginal Author
lavender_lass
LE
fishymomOriginal Author
Annie Deighnaugh
User
andreak100
ppbenn
sjhockeyfan325
bcafe
fishymomOriginal Author
calumin
pricklypearcactus
Iowacommute
dilly_ny
dilly_ny
sjhockeyfan325
pricklypearcactus
fishymomOriginal Author
mrspete