transoms over cabinets?
cottonpenny
12 years ago
Related Stories
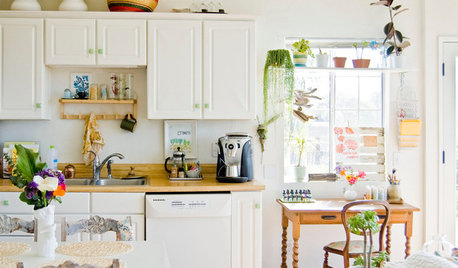
KITCHEN CABINETSColorful Ways to Make Over Your Kitchen Cabinetry
Try these inspiring color updates to spice up your kitchen a little — or a lot
Full Story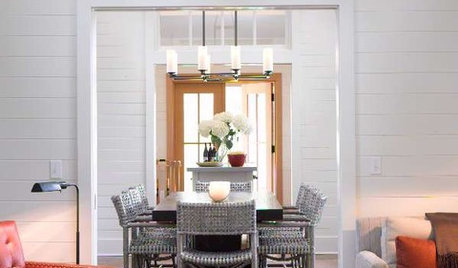
REMODELING GUIDESRenovation Detail: The Transom Window
Homes may no longer need them for air, but transom windows can bring in necessary light and hand-crafted style
Full Story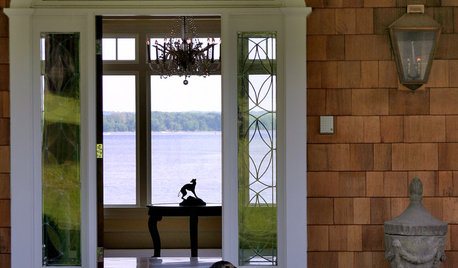
WINDOWSTransom Windows: Why Use Them — and Where?
See How a Little Extra Glass Lets in Light, Air and Style
Full Story
KITCHEN DESIGNKitchen of the Week: Taking Over a Hallway to Add Needed Space
A renovated kitchen’s functional new design is light, bright and full of industrial elements the homeowners love
Full Story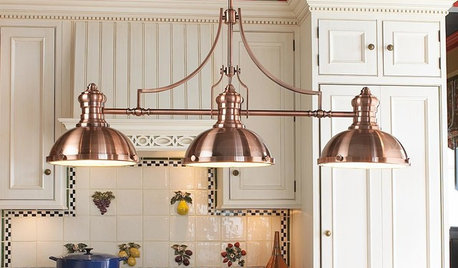
PRODUCT PICKSGuest Picks: Dashing Lighting for Over the Kitchen Island
These single-connection pendants and chandeliers will cover your island lighting needs no matter what your kitchen’s style
Full Story
REMODELING GUIDESFrom the Pros: 8 Reasons Kitchen Renovations Go Over Budget
We asked kitchen designers to tell us the most common budget-busters they see
Full Story
KITCHEN DESIGNKitchen of the Week: Making Over a Rental for About $1,500
Fresh paint, new hardware, added storage, rugs and unexpected touches breathe new life into a Los Angeles apartment’s kitchen
Full Story
KITCHEN DESIGNSo Over Stainless in the Kitchen? 14 Reasons to Give In to Color
Colorful kitchen appliances are popular again, and now you've got more choices than ever. Which would you choose?
Full Story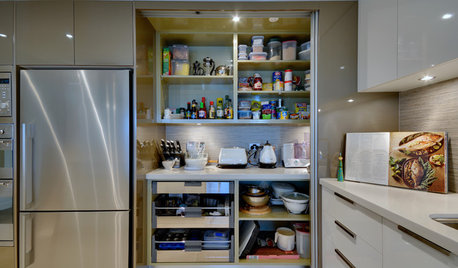
KITCHEN STORAGEMove Over, Soup Cans — the Kitchen Appliances Are Here
Design a pantry with room for mixers, coffeemakers and more, for less countertop clutter and handy access
Full Story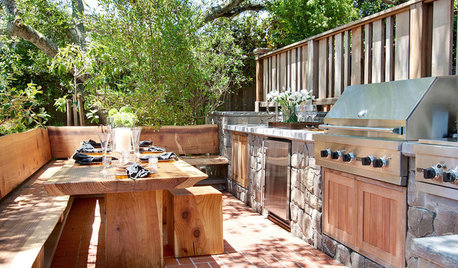
KITCHEN DESIGN10 Outdoor Kitchens to Flip Over
Whether you're flipping burgers on Memorial Day or kicking back while someone else cooks, these kitchens hit the spot
Full StoryMore Discussions











ellendi
cottonpennyOriginal Author
Related Professionals
Barrington Hills Kitchen & Bathroom Designers · Ocala Kitchen & Bathroom Designers · Queen Creek Kitchen & Bathroom Designers · Southampton Kitchen & Bathroom Designers · Avondale Kitchen & Bathroom Remodelers · Hunters Creek Kitchen & Bathroom Remodelers · Tuckahoe Kitchen & Bathroom Remodelers · Westchester Kitchen & Bathroom Remodelers · Wilmington Kitchen & Bathroom Remodelers · Winchester Kitchen & Bathroom Remodelers · Plant City Kitchen & Bathroom Remodelers · Forest Hills Cabinets & Cabinetry · Fort Lauderdale Cabinets & Cabinetry · Kaneohe Cabinets & Cabinetry · Richardson Cabinets & Cabinetryathomesewing
mtnrdredux_gw
angie_diy
bostonpam
mtnrdredux_gw
herbflavor
nini804
chicagoans
cottonpennyOriginal Author
chiefy
hlove
User
desertsteph
maggiebkit
JeannieMer
marcydc
marcydc