Basic rules of layout- measuring 3 points?
verynewcook
16 years ago
Related Stories

BATHROOM WORKBOOKStandard Fixture Dimensions and Measurements for a Primary Bath
Create a luxe bathroom that functions well with these key measurements and layout tips
Full Story
LAUNDRY ROOMSKey Measurements for a Dream Laundry Room
Get the layout dimensions that will help you wash and fold — and maybe do much more — comfortably and efficiently
Full Story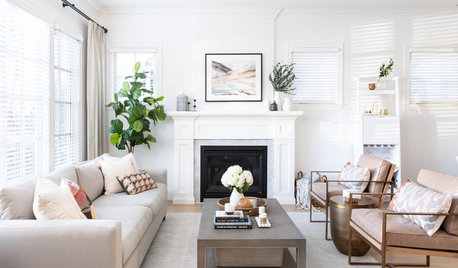
LIVING ROOMSKey Measurements for Your Living Room
Learn the basic dimensions that will allow good circulation, flow and balance as you fit in all the furnishings you want
Full Story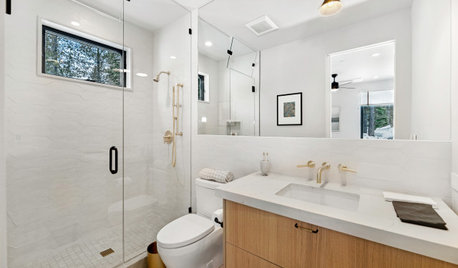
BATHROOM DESIGNKey Measurements to Make the Most of Your Bathroom
Fit everything comfortably in a small or medium-size bath by knowing standard dimensions for fixtures and clearances
Full Story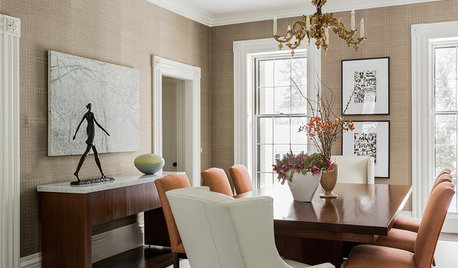
STANDARD MEASUREMENTSKey Measurements for Planning the Perfect Dining Room
Consider style, function and furniture to create a dining space that will let you entertain with ease
Full Story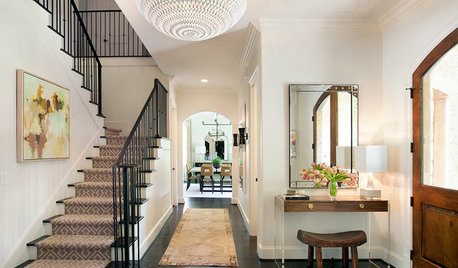
STANDARD MEASUREMENTSKey Measurements: Hallway Design Fundamentals
Whether narrow or wide, hallways can be enhanced with built-ins, artwork and distinctive lighting fixtures
Full Story
DECORATING GUIDESDitch the Rules but Keep Some Tools
Be fearless, but follow some basic decorating strategies to achieve the best results
Full Story
KITCHEN DESIGNKey Measurements to Help You Design Your Kitchen
Get the ideal kitchen setup by understanding spatial relationships, building dimensions and work zones
Full Story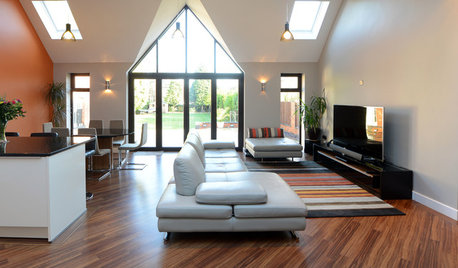
TASTEMAKERSAsk an Expert: What Is the One Design Rule You Live By?
Eight home experts share their top design rules
Full Story
STANDARD MEASUREMENTSKey Measurements to Help You Design Your Home
Architect Steven Randel has taken the measure of each room of the house and its contents. You’ll find everything here
Full Story





Buehl
Buehl
Related Professionals
Agoura Hills Kitchen & Bathroom Designers · El Dorado Hills Kitchen & Bathroom Designers · Flint Kitchen & Bathroom Designers · La Verne Kitchen & Bathroom Designers · Portland Kitchen & Bathroom Designers · Queen Creek Kitchen & Bathroom Designers · Reedley Kitchen & Bathroom Designers · Saint Helens Kitchen & Bathroom Remodelers · Walnut Creek Kitchen & Bathroom Remodelers · Kaneohe Cabinets & Cabinetry · Riverbank Cabinets & Cabinetry · Dana Point Tile and Stone Contractors · Elmwood Park Tile and Stone Contractors · Glassmanor Design-Build Firms · Woodland Design-Build FirmsverynewcookOriginal Author
Buehl
mom2lilenj
Buehl
jakkom