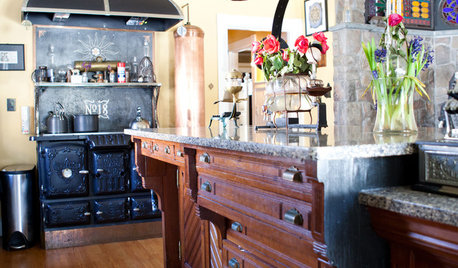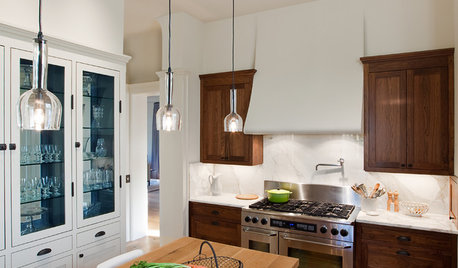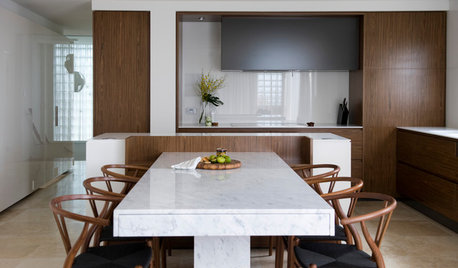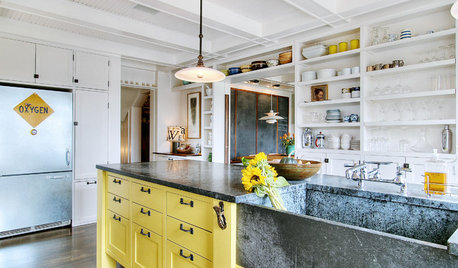Kitchen island v peninsula: how to decide?
ksyrahsirah
9 years ago
Related Stories

KITCHEN DESIGNHow to Design a Kitchen Island
Size, seating height, all those appliance and storage options ... here's how to clear up the kitchen island confusion
Full Story
KITCHEN DESIGNGoodbye, Island. Hello, Kitchen Table
See why an ‘eat-in’ table can sometimes be a better choice for a kitchen than an island
Full Story
KITCHEN DESIGNKitchen Islands: Pendant Lights Done Right
How many, how big, and how high? Tips for choosing kitchen pendant lights
Full Story
KITCHEN DESIGNThe Best of My Houzz: 20 Creative Kitchen Islands
Nixing ready made for readily imaginative, these homeowners fashioned kitchen islands after their own hearts
Full Story
MOST POPULARHow Much Room Do You Need for a Kitchen Island?
Installing an island can enhance your kitchen in many ways, and with good planning, even smaller kitchens can benefit
Full Story
KITCHEN DESIGNPick the Right Pendant for Your Kitchen Island
Don't settle for bland builder-grade pendant lights when you can have your pick of colors and kinds to match your kitchen's style
Full Story
KITCHEN DESIGN6 Ways to Rethink the Kitchen Island
When an island would be more hindrance than help, look to these alternative and very stylish kitchen setups
Full Story
KITCHEN DESIGNKitchen Design Fix: How to Fit an Island Into a Small Kitchen
Maximize your cooking prep area and storage even if your kitchen isn't huge with an island sized and styled to fit
Full Story
KITCHEN ISLANDSWhat to Consider With an Extra-Long Kitchen Island
More prep, seating and storage space? Check. But you’ll need to factor in traffic flow, seams and more when designing a long island
Full Story
KITCHEN DESIGN10 Inventive Ideas for Kitchen Islands
Printed glass, intriguing antiques, unexpected angles – these islands show there's no end to creative options in kitchen design
Full Story








huango
rwiegand
Related Professionals
Plymouth Kitchen & Bathroom Designers · Terryville Kitchen & Bathroom Designers · Apex Kitchen & Bathroom Remodelers · Galena Park Kitchen & Bathroom Remodelers · Independence Kitchen & Bathroom Remodelers · Martha Lake Kitchen & Bathroom Remodelers · Omaha Kitchen & Bathroom Remodelers · Port Charlotte Kitchen & Bathroom Remodelers · Weymouth Kitchen & Bathroom Remodelers · Joppatowne Kitchen & Bathroom Remodelers · Cranford Cabinets & Cabinetry · White Oak Cabinets & Cabinetry · Santa Rosa Tile and Stone Contractors · Soledad Tile and Stone Contractors · Pacific Grove Design-Build FirmsksyrahsirahOriginal Author
funkycamper
lam702
Jillius
grubby_AZ Tucson Z9
Fori
LE
ksyrahsirahOriginal Author
funkycamper
llucy
nini804
ksyrahsirahOriginal Author
Cadyren