Optimal Decision-Making Sequence
Carrie B
10 years ago
Related Stories
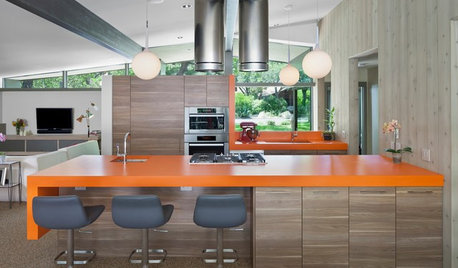
MOST POPULAR8 Ranch House Renovations Make More Room for Living
See how homeowners have updated vintage homes to preserve their charm and make them function beautifully in today’s world
Full Story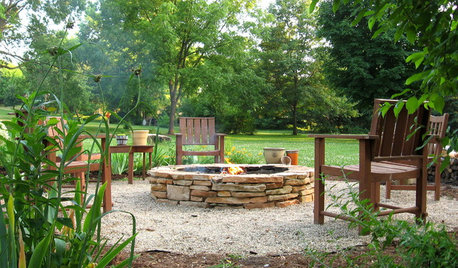
GARDENING AND LANDSCAPINGHow to Make a Stacked Stone Fire Pit
See how to build a cozy outdoor gathering place for less than $500
Full Story
MOST POPULARKitchen of the Week: Broken China Makes a Splash in This Kitchen
When life handed this homeowner a smashed plate, her designer delivered a one-of-a-kind wall covering to fit the cheerful new room
Full Story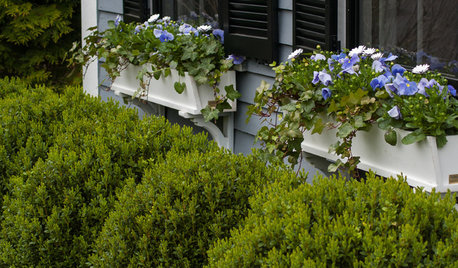
GARDENING GUIDESMake Sure You Read This Before Buying New Plants
Follow these 10 plant-selection tips to avoid buyer’s remorse
Full Story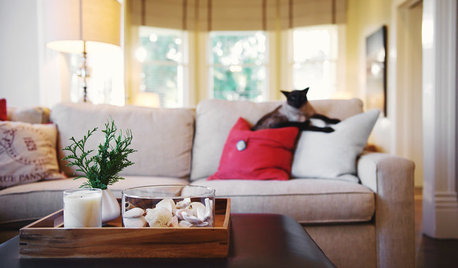
COLOR6 Strategies for Making Color Work for You
Color can play up or play down architecture, create a positive experience and more. Here’s how to put it to work for you
Full Story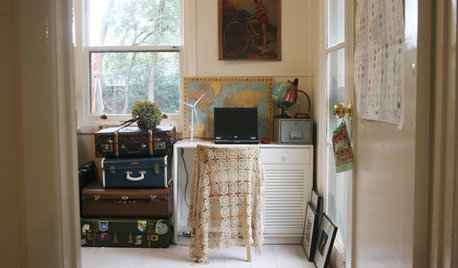
MOVINGMaking a Home Away From Home
Feeling like a stranger in a strange land? These tips can help ease the transition after a big move
Full Story
CONTEMPORARY HOMESHouzz Tour: Sonoma Home Maximizes Space With a Clever and Flexible Plan
A second house on a lot integrates with its downtown neighborhood and makes the most of its location and views
Full Story
KITCHEN DESIGN10 Tips for Planning a Galley Kitchen
Follow these guidelines to make your galley kitchen layout work better for you
Full Story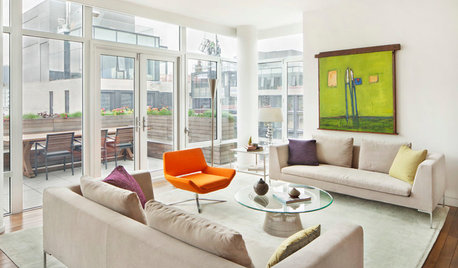
CONTEMPORARY HOMESHouzz Tour: Manhattan Penthouse Is High on Style
Blackened steel, glass, teak and a color-shifting staircase make this home a contemporary feast for the eyes
Full Story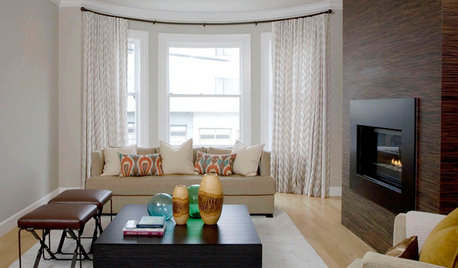
DECORATING GUIDES7 Home Purchases Worth the Splurge
Make buyer's remorse over furniture, textiles and more a thing of the past with this wise purchasing advice
Full StoryMore Discussions












cparlf
annkh_nd
Related Professionals
Brownsville Kitchen & Bathroom Designers · Commerce City Kitchen & Bathroom Designers · Town 'n' Country Kitchen & Bathroom Designers · Eagle Mountain Kitchen & Bathroom Remodelers · Port Arthur Kitchen & Bathroom Remodelers · Terrell Kitchen & Bathroom Remodelers · Palestine Kitchen & Bathroom Remodelers · Buena Park Cabinets & Cabinetry · Foster City Cabinets & Cabinetry · Mount Prospect Cabinets & Cabinetry · Newcastle Cabinets & Cabinetry · South Riding Cabinets & Cabinetry · Tacoma Cabinets & Cabinetry · University Park Cabinets & Cabinetry · Dana Point Tile and Stone ContractorsCarrie BOriginal Author
smiling
Carrie BOriginal Author
liriodendron
ineffablespace
mrspete
Carrie BOriginal Author
annkh_nd