Finished kitchens: Is there anything you regret doing/not doing?
ck_squared
11 years ago
Featured Answer
Sort by:Oldest
Comments (27)
angela12345
11 years agock_squared
11 years agoRelated Professionals
Haslett Kitchen & Bathroom Designers · New Castle Kitchen & Bathroom Designers · Saint Charles Kitchen & Bathroom Designers · Centerville Kitchen & Bathroom Remodelers · Franconia Kitchen & Bathroom Remodelers · Oceanside Kitchen & Bathroom Remodelers · Panama City Kitchen & Bathroom Remodelers · Spokane Kitchen & Bathroom Remodelers · Lackawanna Cabinets & Cabinetry · Marco Island Cabinets & Cabinetry · Newcastle Cabinets & Cabinetry · Ridgefield Cabinets & Cabinetry · Whitehall Cabinets & Cabinetry · Wyomissing Tile and Stone Contractors · Bell Design-Build Firmsginny20
11 years agoamandapadgett
11 years agock_squared
11 years agoamandapadgett
11 years agoaliris19
11 years agokatrina161
11 years agoamandapadgett
11 years agojoaniepoanie
11 years agoDonaleen Kohn
11 years agoBunny
11 years agoamandapadgett
11 years agoBunny
11 years agophiwwy
11 years agoamandasplit
11 years agofriedajune
11 years agosedonamazer
11 years agoselphydeg
11 years agophiwwy
11 years agogwlolo
11 years agokitchendetective
11 years agojojo100
11 years agooldbat2be
11 years agoCEFreeman
11 years agock_squared
11 years ago
Related Stories

MOST POPULARHow Much Room Do You Need for a Kitchen Island?
Installing an island can enhance your kitchen in many ways, and with good planning, even smaller kitchens can benefit
Full Story
MUDROOMSThe Cure for Houzz Envy: Mudroom Touches Anyone Can Do
Make a utilitarian mudroom snazzier and better organized with these cheap and easy ideas
Full Story
LAUNDRY ROOMSThe Cure for Houzz Envy: Laundry Room Touches Anyone Can Do
Make fluffing and folding more enjoyable by borrowing these ideas from beautifully designed laundry rooms
Full Story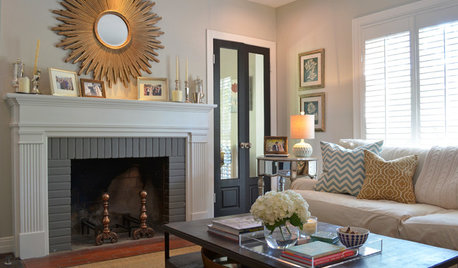
DECORATING GUIDESDecorating 101: Do It Yourself or Hire a Pro?
Learn the advantages and disadvantages of decorating alone and bringing in skilled help
Full Story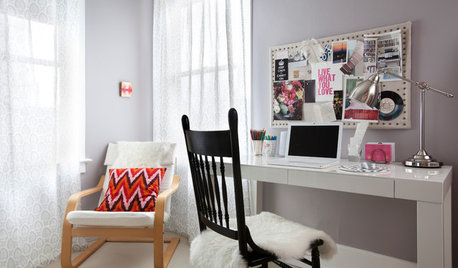
WORKING WITH PROS10 Things Decorators Want You to Know About What They Do
They do more than pick pretty colors. Here's what decorators can do for you — and how you can help them
Full Story
REMODELING GUIDES10 Things to Do Before the Renovation Begins
Prep and plan with this insight in hand to make your home remodeling project run more smoothly
Full Story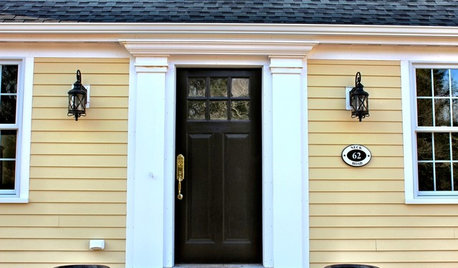
LIFE7 Things to Do Before You Move Into a New House
Get life in a new house off to a great start with fresh paint and switch plates, new locks, a deep cleaning — and something on those windows
Full Story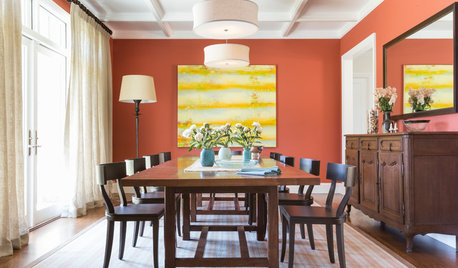
PAINTINGHow to Hire a Painter to Do Your Interiors
Here’s what to know about hiring a painting contractor and what to expect during the job
Full Story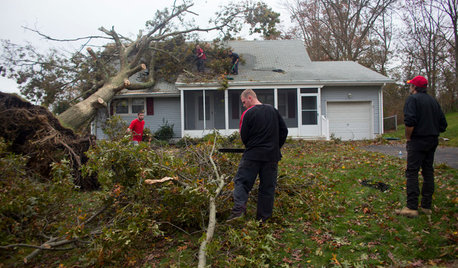
MOST POPULARWhat to Do After a Hurricane or Flood
How you treat your home after a natural disaster can make all the difference in its future livability — and your own personal safety
Full Story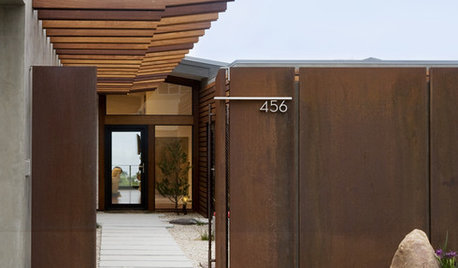
MOST POPULAR8 Things Successful Architects and Designers Do
Good architects tell a story and engage the senses. They understand the rules — and know when to break them
Full StoryMore Discussions






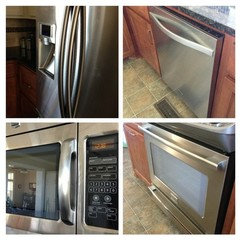





theballs