Kitchen Remodeling begins 1/3/2013
whit461
11 years ago
Related Stories

REMODELING GUIDES10 Things to Do Before the Renovation Begins
Prep and plan with this insight in hand to make your home remodeling project run more smoothly
Full Story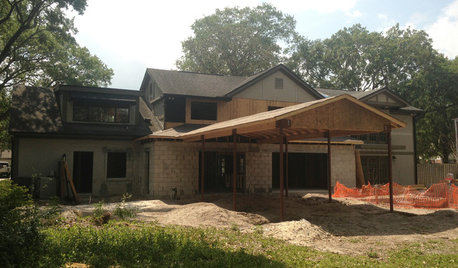
REMODELING GUIDESHouzz Survey: Renovations Are Up in 2013
Home improvement projects are on the rise, with kitchens and baths still topping the popularity chart
Full Story
KITCHEN DESIGN3 Steps to Choosing Kitchen Finishes Wisely
Lost your way in the field of options for countertop and cabinet finishes? This advice will put your kitchen renovation back on track
Full Story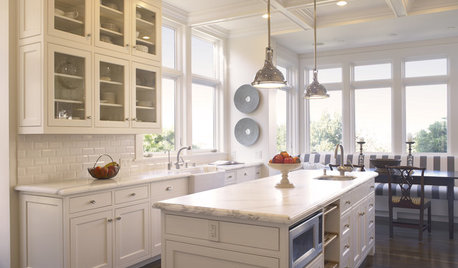
REMODELING GUIDES25 Most Bookmarked Remodeling Guides of 2012
Seems like Houzzers couldn't get enough advice on renovating basements, kitchens, showers and even laundry rooms this year
Full Story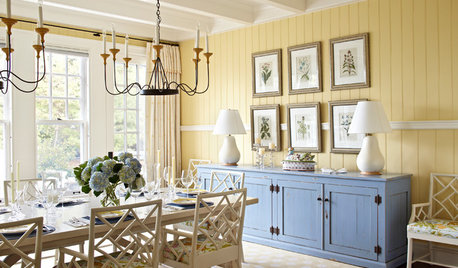
MOST POPULARThe 10 Most Popular Houzz Ideabooks of 2013
Kitchen remodeling help and favorite wall paints top the list; see what other design topics got everyone's attention this year
Full Story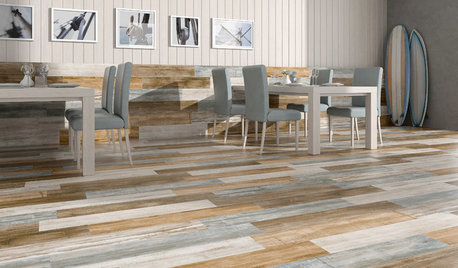
TILETop Tile Trends From the Coverings 2013 Show — the Wood Look
Get the beauty of wood while waving off potential splinters, rotting and long searches, thanks to eye-fooling ceramic and porcelain tiles
Full Story
BATHROOM DESIGNBath Remodeling: So, Where to Put the Toilet?
There's a lot to consider: paneling, baseboards, shower door. Before you install the toilet, get situated with these tips
Full Story
WORKING WITH AN ARCHITECTWho Needs 3D Design? 5 Reasons You Do
Whether you're remodeling or building new, 3D renderings can help you save money and get exactly what you want on your home project
Full Story
REMODELING GUIDESHow to Remodel Your Relationship While Remodeling Your Home
A new Houzz survey shows how couples cope with stress and make tough choices during building and decorating projects
Full Story
WORKING WITH PROS3 Reasons You Might Want a Designer's Help
See how a designer can turn your decorating and remodeling visions into reality, and how to collaborate best for a positive experience
Full Story

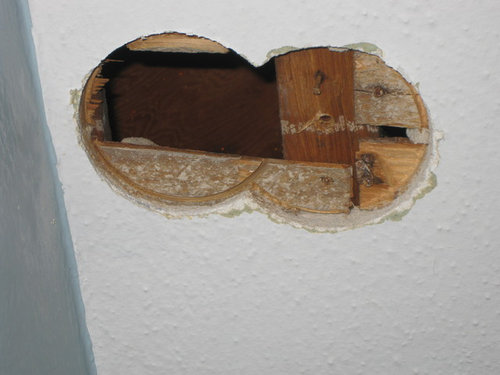




whit461Original Author
whit461Original Author
Related Professionals
Grafton Kitchen & Bathroom Designers · Highland Kitchen & Bathroom Designers · Kalamazoo Kitchen & Bathroom Designers · St. Louis Kitchen & Bathroom Designers · Normal Kitchen & Bathroom Remodelers · Las Vegas Kitchen & Bathroom Remodelers · Thonotosassa Kitchen & Bathroom Remodelers · East Saint Louis Cabinets & Cabinetry · Christiansburg Cabinets & Cabinetry · Parsippany Cabinets & Cabinetry · Wheat Ridge Cabinets & Cabinetry · Wells Branch Cabinets & Cabinetry · Niceville Tile and Stone Contractors · Roxbury Crossing Tile and Stone Contractors · Rancho Mirage Tile and Stone Contractorsdilly_ny
whit461Original Author
whit461Original Author
a2gemini
numbersjunkie
cat_mom
whit461Original Author
pghkate
whit461Original Author
detroit_burb
whit461Original Author
whit461Original Author
whit461Original Author
whit461Original Author
williamsem
whit461Original Author
whit461Original Author
293summer
cat_mom