The Window (Design)
Carrie B
9 years ago
Related Stories
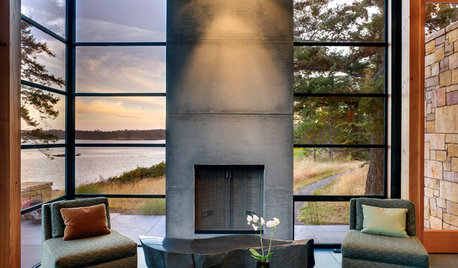
MODERN ARCHITECTUREDesign Workshop: 10 Surprising Twists on Window Trim
These modern approaches to window trim include no trim at all. Can you wrap your head around them?
Full Story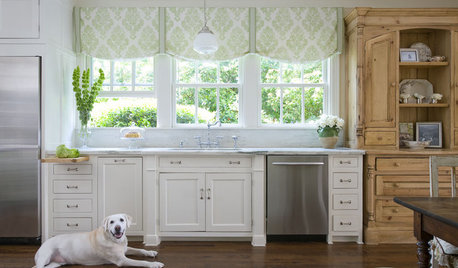
WINDOW TREATMENTSThe Key to Designer-Look Window Treatments
Learn the one thing that will make your curtains suffer if you get it wrong — and how to get it right
Full Story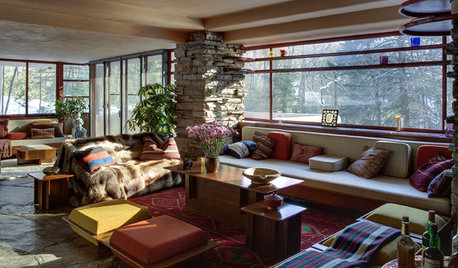
WINDOWSSteel-Framed Windows Leap Forward Into Modern Designs
With a mild-mannered profile but super strength, steel-framed windows are champions of design freedom
Full Story
REMODELING GUIDES9 Creative Window Designs for All Kinds of Spaces
When standard windows just won't cut it, these innovative options are a breath of fresh design air
Full Story
ARCHITECTUREDesign Workshop: Just a Sliver (of Window), Please
Set the right mood, focus a view or highlight architecture with long, narrow windows sited just so on a wall
Full Story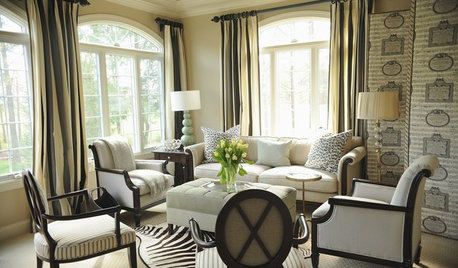
Extend Window Design Solutions With Short Curtain Rods
Full-length curtain rods too bulky for your room? Opt for the abridged version instead
Full Story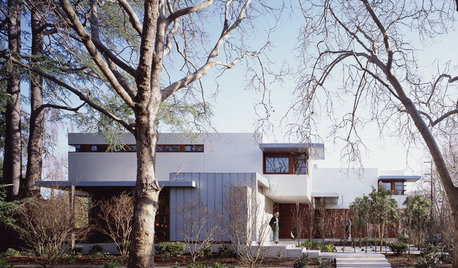
REMODELING GUIDESRibbon Windows: Openness, Privacy and Cool, Modern Design
Long, horizontal windows celebrate Le Corbusier's break with traditional Architecture
Full Story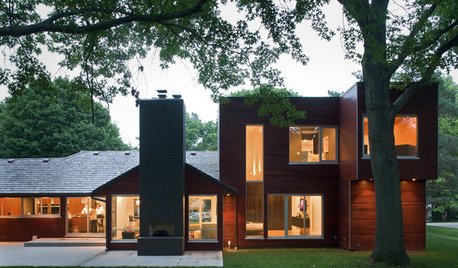
REMODELING GUIDESInventive Design: L-Shaped Windows
Out-of-the-box windows offer new angle on natural light
Full Story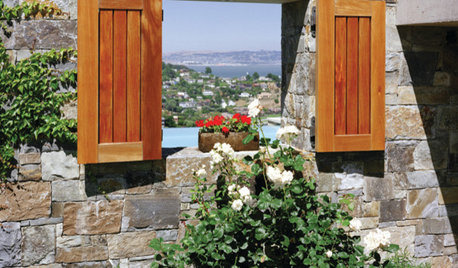
GARDENING AND LANDSCAPINGLandscape Design: Windows to Your World
Large, Small, Shuttered or Not, Garden Windows Frame the View
Full Story





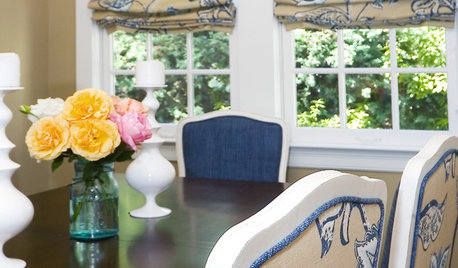


palimpsest
cluelessincolorado
Related Professionals
Commerce City Kitchen & Bathroom Designers · Highland Kitchen & Bathroom Designers · Montrose Kitchen & Bathroom Designers · San Jacinto Kitchen & Bathroom Designers · Southbridge Kitchen & Bathroom Designers · Saint Charles Kitchen & Bathroom Designers · Eagle Mountain Kitchen & Bathroom Remodelers · Centerville Kitchen & Bathroom Remodelers · Gardner Kitchen & Bathroom Remodelers · Weymouth Kitchen & Bathroom Remodelers · Bonita Cabinets & Cabinetry · Richardson Cabinets & Cabinetry · White Center Cabinets & Cabinetry · University Park Cabinets & Cabinetry · Rancho Mirage Tile and Stone Contractorspractigal
palimpsest
deedles
Carrie BOriginal Author
Jillius
Carrie BOriginal Author
Carrie BOriginal Author
deedles
Carrie BOriginal Author
Terri_PacNW
Carrie BOriginal Author
Jillius
Carrie BOriginal Author
Jillius
Carrie BOriginal Author