The Other Side/Fridge Wall
Carrie B
9 years ago
Related Stories

REMODELING GUIDESGet the Look of a Built-in Fridge for Less
So you want a flush refrigerator but aren’t flush with funds. We’ve got just the workaround for you
Full Story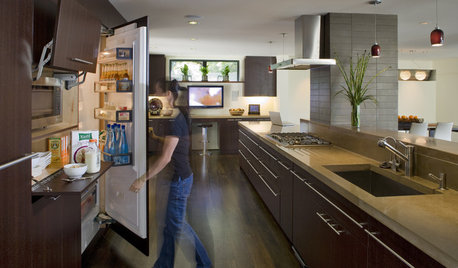
HOUSEKEEPINGHow to Clean Your Fridge, Inside and Out
Keep your refrigerator clean and fresh, while you gain storage space and lose those ‘UFOs’
Full Story
BATHROOM DESIGNUpload of the Day: A Mini Fridge in the Master Bathroom? Yes, Please!
Talk about convenience. Better yet, get it yourself after being inspired by this Texas bath
Full Story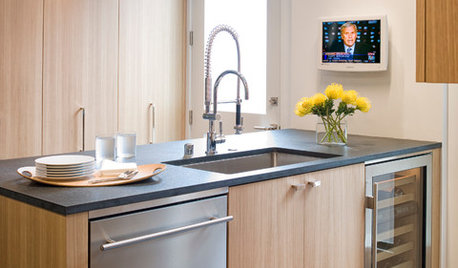
KITCHEN DESIGNFine Thing: A Wine Fridge Right Where You Want It
Chill your collection: No wine cellar or tasting room required
Full Story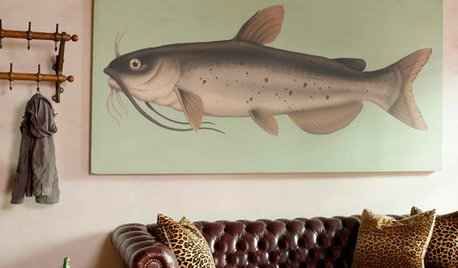
DECORATING GUIDESBring Out Your Home’s Wild Side
Enjoy some creature comforts with these animal-inspired designs
Full Story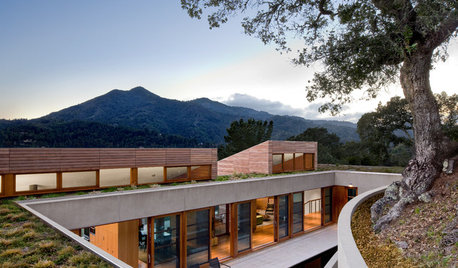
MODERN ARCHITECTUREVisit a California Hillside House Rooted in Nature
Walls of windows open to stunning mountain and bay views on one side and a serene pool courtyard on the other
Full Story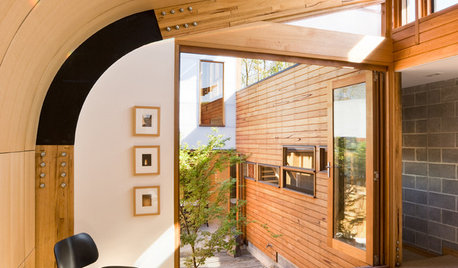
CONTEMPORARY HOMESHouzz Tour: A Sun-Soaked Solution for a Narrow Site
A high wall on one side and a sliver of land on the other allow ample space for a couple building their first home
Full Story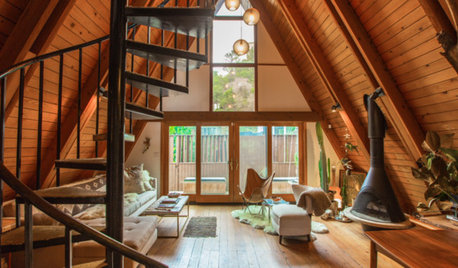
HOUZZ TVHouzz TV: Showing Her Creative Side in a Classic Los Angeles A-Frame
This artist and designer makes the most of slanted walls and an awkward layout to create a fun space that’s all about freedom of expression
Full Story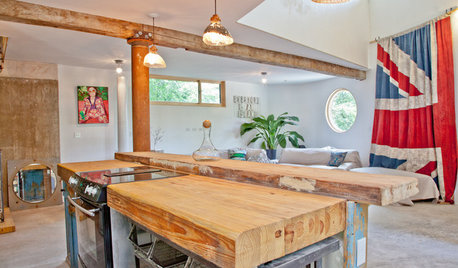
LIFEYou Said It: ‘Yikes, Tough Crowd’ and Other Quotes of the Week
Some of our favorite quotes this week came straight from the Comments section. See the stories and have your own say
Full Story





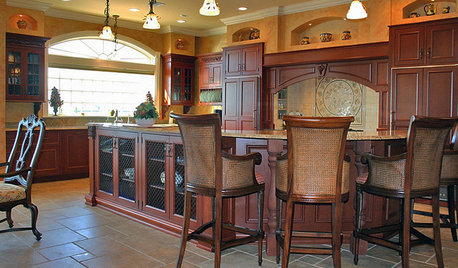



mama goose_gw zn6OH
Carrie BOriginal Author
Related Professionals
Ramsey Kitchen & Bathroom Designers · Winton Kitchen & Bathroom Designers · Town 'n' Country Kitchen & Bathroom Designers · Avondale Kitchen & Bathroom Remodelers · Lisle Kitchen & Bathroom Remodelers · Londonderry Kitchen & Bathroom Remodelers · Paducah Kitchen & Bathroom Remodelers · Shawnee Kitchen & Bathroom Remodelers · Crestview Cabinets & Cabinetry · Murray Cabinets & Cabinetry · Norfolk Cabinets & Cabinetry · Saugus Cabinets & Cabinetry · Tinton Falls Cabinets & Cabinetry · Riverdale Design-Build Firms · Woodland Design-Build Firmsmama goose_gw zn6OH
practigal
Carrie BOriginal Author
mama goose_gw zn6OH
Carrie BOriginal Author
Carrie BOriginal Author
Jillius
Carrie BOriginal Author
Carrie BOriginal Author
cluelessincolorado
sena01
Carrie BOriginal Author
cluelessincolorado
deedles
denizenx
annkh_nd
Jillius
Carrie BOriginal Author
cluelessincolorado
Jillius
Mags438
Carrie BOriginal Author
Carrie BOriginal Author
annkh_nd
Carrie BOriginal Author
steph2000
funkycamper
Carrie BOriginal Author
sena01
Jillius
annkh_nd
Carrie BOriginal Author
cluelessincolorado
funkycamper