The Next Step...Planning For Storage
Buehl
13 years ago
Related Stories

REMODELING GUIDES6 Steps to Planning a Successful Building Project
Put in time on the front end to ensure that your home will match your vision in the end
Full Story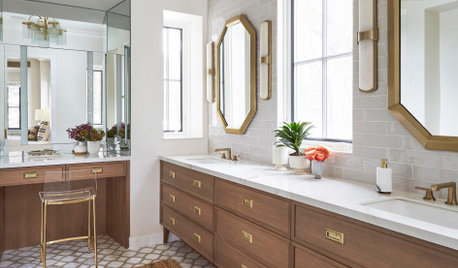
BATHROOM WORKBOOKA Step-by-Step Guide to Designing Your Bathroom Vanity
Here are six decisions to make with your pro to get the best vanity layout, look and features for your needs
Full Story
KITCHEN DESIGN7 Steps to Pantry Perfection
Learn from one homeowner’s plan to reorganize her pantry for real life
Full Story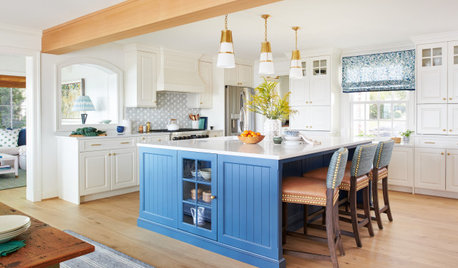
MOST POPULAROrganizing? Don’t Forget the Essential First Step
Simplify the process of getting your home in order by taking it one step at a time. Here’s how to get on the right path
Full Story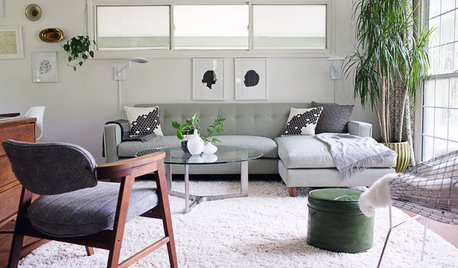
DECORATING GUIDESRevive Your Room’s Look in Just 5 Steps
Not in total-makeover mode? Give your space polish and a pulled-together look with this easily doable plan
Full Story
KITCHEN DESIGN9 Questions to Ask When Planning a Kitchen Pantry
Avoid blunders and get the storage space and layout you need by asking these questions before you begin
Full Story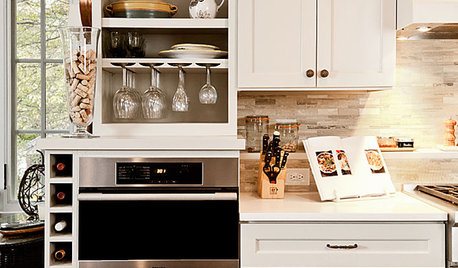
KITCHEN DESIGNHow to Plan Your Kitchen Storage for Maximum Efficiency
Three architects lay out guidelines for useful and efficient storage that can still leave your kitchen feeling open
Full Story
KITCHEN DESIGNHere's Help for Your Next Appliance Shopping Trip
It may be time to think about your appliances in a new way. These guides can help you set up your kitchen for how you like to cook
Full Story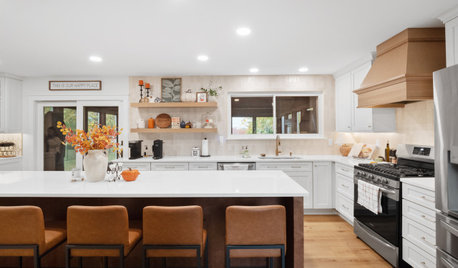
HOLIDAYSYour Post-Thanksgiving Game Plan
Once you’ve recovered from the big day, take these steps to make welcoming the next round of holiday guests easier
Full Story
KITCHEN DESIGNHouse Planning: How to Set Up Your Kitchen
Where to Put All Those Pots, Plates, Silverware, Utensils, Casseroles...
Full Story









BuehlOriginal Author
BuehlOriginal Author
Related Professionals
Frankfort Kitchen & Bathroom Designers · Martinsburg Kitchen & Bathroom Designers · Wentzville Kitchen & Bathroom Designers · Woodlawn Kitchen & Bathroom Designers · Terryville Kitchen & Bathroom Designers · Fort Washington Kitchen & Bathroom Remodelers · Fremont Kitchen & Bathroom Remodelers · Glen Carbon Kitchen & Bathroom Remodelers · Hoffman Estates Kitchen & Bathroom Remodelers · League City Kitchen & Bathroom Remodelers · Mooresville Kitchen & Bathroom Remodelers · Schiller Park Kitchen & Bathroom Remodelers · Fairmont Kitchen & Bathroom Remodelers · Highland Village Cabinets & Cabinetry · Watauga Cabinets & Cabinetryvo12
happy2b…gw
happy2b…gw