Not-nearly-done-kitchen PART 2 from Breezy
breezygirl
11 years ago
Featured Answer
Sort by:Oldest
Comments (28)
Jfay
11 years agolast modified: 9 years agospringroz
11 years agolast modified: 9 years agoRelated Professionals
Bethpage Kitchen & Bathroom Designers · Clarksburg Kitchen & Bathroom Designers · Soledad Kitchen & Bathroom Designers · Grain Valley Kitchen & Bathroom Remodelers · Alpine Kitchen & Bathroom Remodelers · Charlottesville Kitchen & Bathroom Remodelers · Crestline Kitchen & Bathroom Remodelers · Lawndale Kitchen & Bathroom Remodelers · Sharonville Kitchen & Bathroom Remodelers · Hammond Cabinets & Cabinetry · Warr Acres Cabinets & Cabinetry · Corsicana Tile and Stone Contractors · Fayetteville Tile and Stone Contractors · Roxbury Crossing Tile and Stone Contractors · Aspen Hill Design-Build Firmsmuskokascp
11 years agolast modified: 9 years agoCEFreeman
11 years agolast modified: 9 years agoautumn.4
11 years agolast modified: 9 years agorhome410
11 years agolast modified: 9 years agoaliris19
11 years agolast modified: 9 years agoautumn.4
11 years agolast modified: 9 years agohuango
11 years agolast modified: 9 years agooldbat2be
11 years agolast modified: 9 years agoaliris19
11 years agolast modified: 9 years agomiruca
11 years agolast modified: 9 years agomiruca
11 years agolast modified: 9 years agosusiemw
11 years agolast modified: 9 years agobreezygirl
11 years agolast modified: 9 years agooldbat2be
11 years agolast modified: 9 years agoenduring
11 years agolast modified: 9 years agotmy_jax
11 years agolast modified: 9 years agoautumn.4
11 years agolast modified: 9 years agoJulie Drew
9 years agolast modified: 9 years agooldbat2be
9 years agolast modified: 9 years agoenduring
9 years agolast modified: 9 years agobreezygirl
9 years agolast modified: 9 years agoJulie Drew
9 years agolast modified: 9 years agoJulie Drew
9 years agolast modified: 9 years agoenduring
9 years agolast modified: 9 years agooldbat2be
9 years agolast modified: 9 years ago
Related Stories
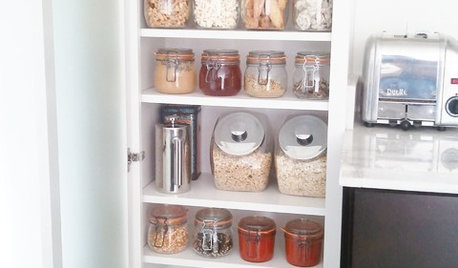
HEALTHY HOME6 Tips From a Nearly Zero-Waste Home
Lower your trash output and increase your quality of life with these ideas from a mom who did it to the max
Full Story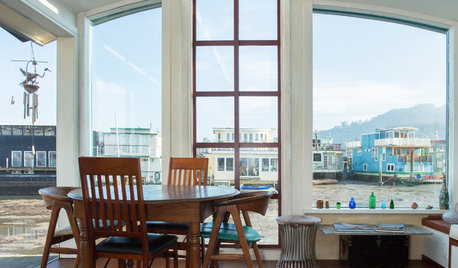
FLOATING HOMESMy Houzz: Gorgeous Views From a Renovated Houseboat Near San Francisco
A couple transforms a floating ‘shack’ in Sausalito, California, into a lovely, light-filled waterfront home
Full Story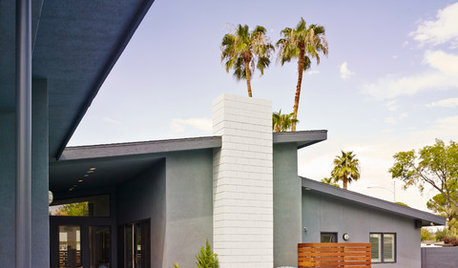
HOUZZ TOURSHouzz Tour: From Burned Down to Done Up in Las Vegas
A fire gutted this midcentury home — and laid the groundwork for a beautiful new floor plan
Full Story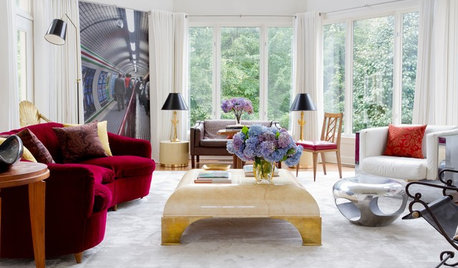
ECLECTIC HOMESHouzz Tour: A Manor Near D.C. Goes From Suburban Modern to Georgian
Newly enclosed spaces and traditional details join eye-popping murals to give a 2002 home some European gravitas
Full Story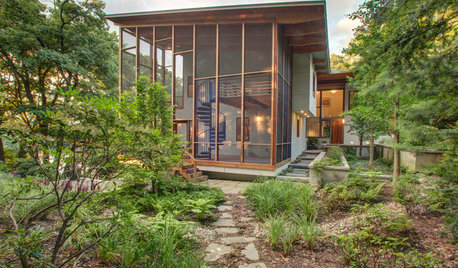
GARDENING AND LANDSCAPINGBreezy and Bug-Free Modern Porches
Screening keeps pests out of these diverse porches across the U.S., while thoughtful designs keep them visually appealing
Full Story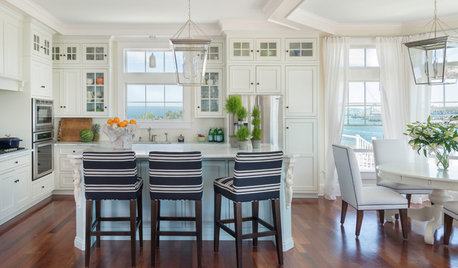
KITCHEN DESIGN10 Ideas for a Breezy Coastal Kitchen
Go for nautical details and sea-inspired colors to create a beautifully beachy space
Full Story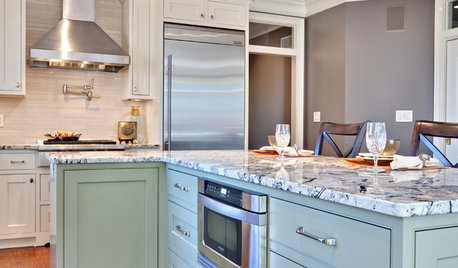
KITCHEN DESIGN9 Ideas Coming to a Kitchen Near You
2012 kitchen updates: Tall, solid-surface backsplashes, smarter storage, handy task stations and sheen instead of shine
Full Story
ORGANIZINGGet It Done: Organize Your Kitchen Cabinets
You deserve better than precarious piles of pots and toppling towers of lids. Give cabinet chaos the boot with these organizing strategies
Full Story
KITCHEN COUNTERTOPSKitchen Counters: Concrete, the Nearly Indestructible Option
Infinitely customizable and with an amazingly long life span, concrete countertops are an excellent option for any kitchen
Full Story
KITCHEN DESIGNKitchen Islands: Pendant Lights Done Right
How many, how big, and how high? Tips for choosing kitchen pendant lights
Full Story





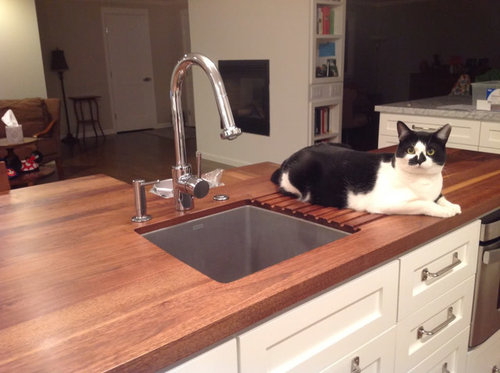
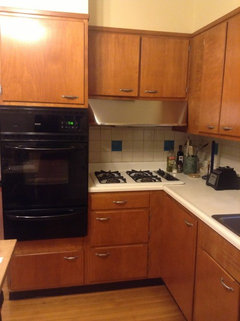
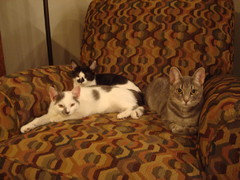
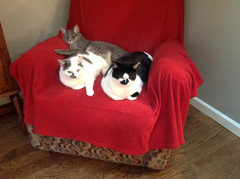


Bunny