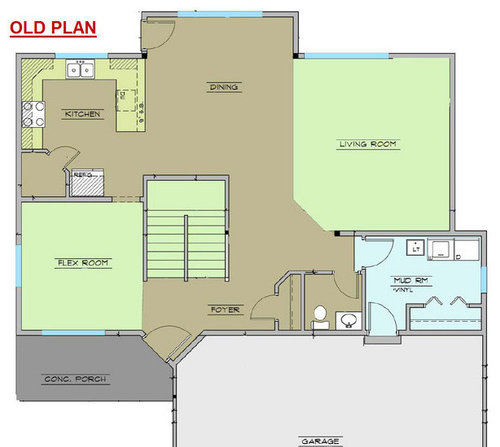Advice on Kitchen Layout for new construction home
ahkim
10 years ago
Related Stories

KITCHEN DESIGNSmart Investments in Kitchen Cabinetry — a Realtor's Advice
Get expert info on what cabinet features are worth the money, for both you and potential buyers of your home
Full Story
DECORATING GUIDES10 Design Tips Learned From the Worst Advice Ever
If these Houzzers’ tales don’t bolster the courage of your design convictions, nothing will
Full Story
THE ART OF ARCHITECTURESound Advice for Designing a Home Music Studio
How to unleash your inner guitar hero without antagonizing the neighbors
Full Story
BATHROOM DESIGNDreaming of a Spa Tub at Home? Read This Pro Advice First
Before you float away on visions of jets and bubbles and the steamiest water around, consider these very real spa tub issues
Full Story
Straight-Up Advice for Corner Spaces
Neglected corners in the home waste valuable space. Here's how to put those overlooked spots to good use
Full Story
KITCHEN CABINETSCabinets 101: How to Choose Construction, Materials and Style
Do you want custom, semicustom or stock cabinets? Frameless or framed construction? We review the options
Full Story
LIFEEdit Your Photo Collection and Display It Best — a Designer's Advice
Learn why formal shots may make better album fodder, unexpected display spaces are sometimes spot-on and much more
Full Story
DECORATING GUIDESDecorating Advice to Steal From Your Suit
Create a look of confidence that’s tailor made to fit your style by following these 7 key tips
Full Story
REMODELING GUIDESContractor Tips: Advice for Laundry Room Design
Thinking ahead when installing or moving a washer and dryer can prevent frustration and damage down the road
Full Story
KITCHEN DESIGNDetermine the Right Appliance Layout for Your Kitchen
Kitchen work triangle got you running around in circles? Boiling over about where to put the range? This guide is for you
Full Story









ahkimOriginal Author
ppbenn
Related Professionals
Lafayette Kitchen & Bathroom Designers · Redmond Kitchen & Bathroom Designers · Wentzville Kitchen & Bathroom Designers · Boca Raton Kitchen & Bathroom Remodelers · Charlottesville Kitchen & Bathroom Remodelers · Fair Oaks Kitchen & Bathroom Remodelers · Honolulu Kitchen & Bathroom Remodelers · Overland Park Kitchen & Bathroom Remodelers · Republic Kitchen & Bathroom Remodelers · Sioux Falls Kitchen & Bathroom Remodelers · Burlington Cabinets & Cabinetry · Jefferson Valley-Yorktown Cabinets & Cabinetry · Key Biscayne Cabinets & Cabinetry · Oakland Park Cabinets & Cabinetry · Tooele Cabinets & Cabinetryannkh_nd
GauchoGordo1993
annkh_nd
likewhatyoudo
likewhatyoudo
Cindy103d
ppbenn
ahkimOriginal Author
likewhatyoudo
likewhatyoudo
GauchoGordo1993
sjhockeyfan325
debrak2008
sjhockeyfan325
malhgold
GauchoGordo1993
sjhockeyfan325
laughablemoments
ahkimOriginal Author
ahkimOriginal Author
ahkimOriginal Author
laughablemoments
ahkimOriginal Author
laughablemoments
likewhatyoudo
ahkimOriginal Author
likewhatyoudo
ahkimOriginal Author
canuckplayer
annkh_nd
ahkimOriginal Author