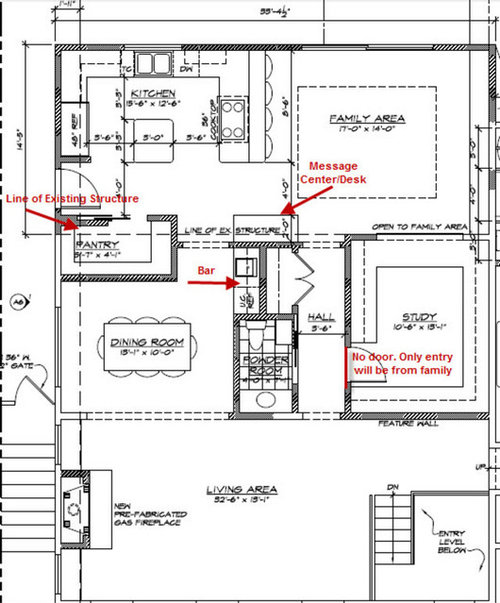Need feedback on home remodel plans and kitchen layout
chocoholic77
11 years ago
Related Stories

KITCHEN DESIGN10 Tips for Planning a Galley Kitchen
Follow these guidelines to make your galley kitchen layout work better for you
Full Story
KITCHEN DESIGNHow to Plan Your Kitchen's Layout
Get your kitchen in shape to fit your appliances, cooking needs and lifestyle with these resources for choosing a layout style
Full Story
KITCHEN DESIGNOptimal Space Planning for Universal Design in the Kitchen
Let everyone in on the cooking act with an accessible kitchen layout and features that fit all ages and abilities
Full Story
KITCHEN DESIGNDetermine the Right Appliance Layout for Your Kitchen
Kitchen work triangle got you running around in circles? Boiling over about where to put the range? This guide is for you
Full Story
KITCHEN DESIGNHow to Map Out Your Kitchen Remodel’s Scope of Work
Help prevent budget overruns by determining the extent of your project, and find pros to help you get the job done
Full Story
REMODELING GUIDES6 Steps to Planning a Successful Building Project
Put in time on the front end to ensure that your home will match your vision in the end
Full Story
HOUZZ TOURSHouzz Tour: Pros Solve a Head-Scratching Layout in Boulder
A haphazardly planned and built 1905 Colorado home gets a major overhaul to gain more bedrooms, bathrooms and a chef's dream kitchen
Full Story
DECORATING GUIDESHow to Plan a Living Room Layout
Pathways too small? TV too big? With this pro arrangement advice, you can create a living room to enjoy happily ever after
Full Story
REMODELING GUIDESPlanning a Kitchen Remodel? Start With These 5 Questions
Before you consider aesthetics, make sure your new kitchen will work for your cooking and entertaining style
Full Story
REMODELING GUIDESBathroom Remodel Insight: A Houzz Survey Reveals Homeowners’ Plans
Tub or shower? What finish for your fixtures? Find out what bathroom features are popular — and the differences by age group
Full StoryMore Discussions











herbflavor
williamsem
Related Professionals
Hammond Kitchen & Bathroom Designers · Moraga Kitchen & Bathroom Designers · North Versailles Kitchen & Bathroom Designers · Crestline Kitchen & Bathroom Remodelers · Creve Coeur Kitchen & Bathroom Remodelers · Martha Lake Kitchen & Bathroom Remodelers · Red Bank Kitchen & Bathroom Remodelers · Skokie Kitchen & Bathroom Remodelers · Spokane Kitchen & Bathroom Remodelers · Westchester Kitchen & Bathroom Remodelers · Lawndale Kitchen & Bathroom Remodelers · Wilmington Island Kitchen & Bathroom Remodelers · Mountain Top Kitchen & Bathroom Remodelers · Alton Cabinets & Cabinetry · Riverdale Design-Build Firmschocoholic77Original Author
herbflavor
williamsem
chocoholic77Original Author
chocoholic77Original Author
farmhousebound