Kitchen Design - Take 2
dizzy149
10 years ago
Related Stories

KITCHEN DESIGNKitchen of the Week: Taking Over a Hallway to Add Needed Space
A renovated kitchen’s functional new design is light, bright and full of industrial elements the homeowners love
Full Story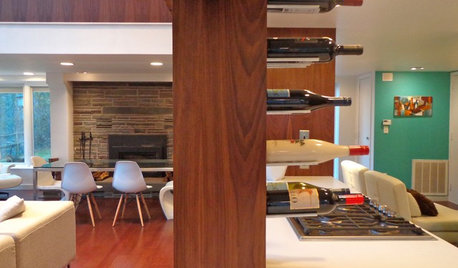
REMODELING GUIDESDouble Take: 'Floating' Wine Bottles Rack Up Style Points
Look closely to spy the secret of this wine rack, concocted by a clever homeowner needing a design workaround
Full Story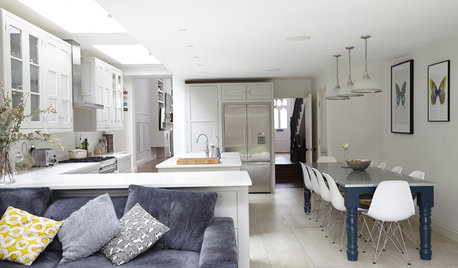
KITCHEN DESIGNKitchen of the Week: A Fresh Take on Classic Shaker Style
Quality craftsmanship and contemporary touches in a London kitchen bring the traditional look into the 21st century
Full Story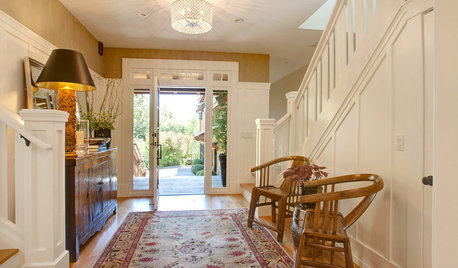
HOW TO PHOTOGRAPH YOUR HOUSETake Better Photos of Your House in a Snap: Part 2
Think like a professional photographer and learn to capture stunning images of your home
Full Story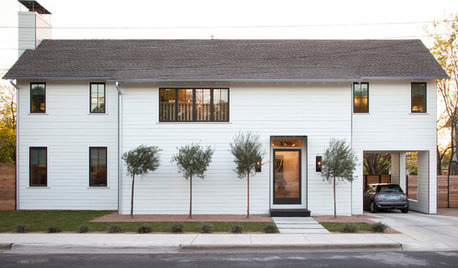
HOUZZ TOURSHouzz Tour: A Modern Take on a Traditional Texas Farmhouse
Contemporary details update the classic form in this Austin home with a kitchen designed for a professional baker
Full Story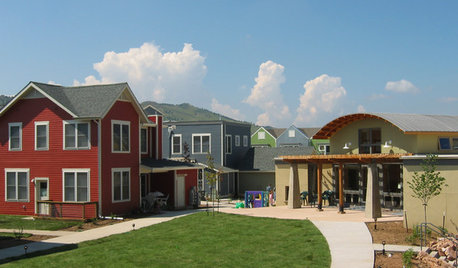
COMMUNITYTogetherness Take 2: Is a Cohousing Community for You?
Missing that sense of connection? Consider the new breed of neighborhood with a communal bent
Full Story
KITCHEN DESIGNKitchen of the Week: A Seattle Family Kitchen Takes Center Stage
A major home renovation allows a couple to create an open and user-friendly kitchen that sits in the middle of everything
Full Story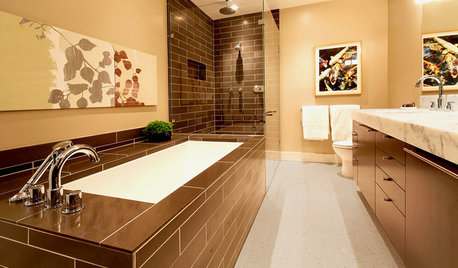
BATHROOM DESIGNDesigner Trick: Take Your Shower Tile to the Ceiling
Tile the whole wall in your shower to give your bath a light and lofty feel
Full Story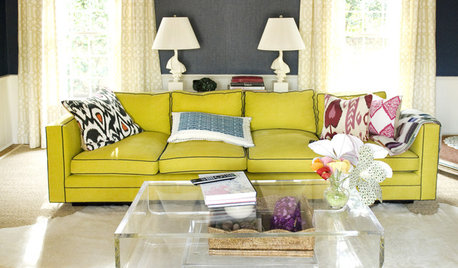
BOLD COLORThe Joy of Taking Risks in Design
Not interested in playing it safe? Then check out these 14 bold spaces
Full Story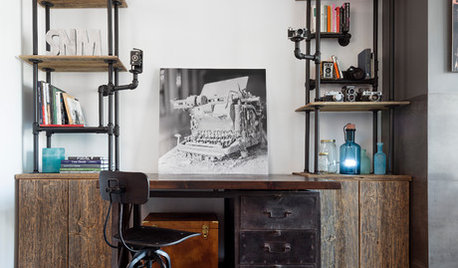
SHELVESTake a Great Shelfie: 16 Creative Shelving Designs
These storage and display ideas veer from the straight and narrow and into the realm of room-transforming
Full StoryMore Discussions







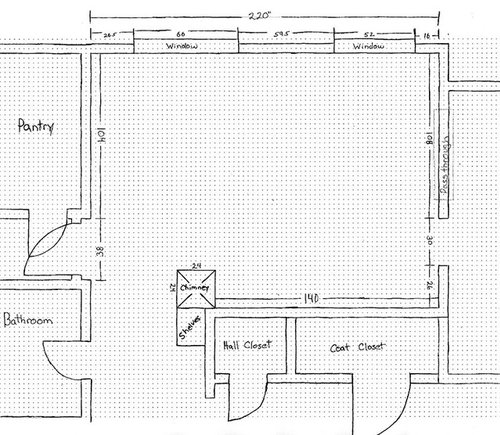
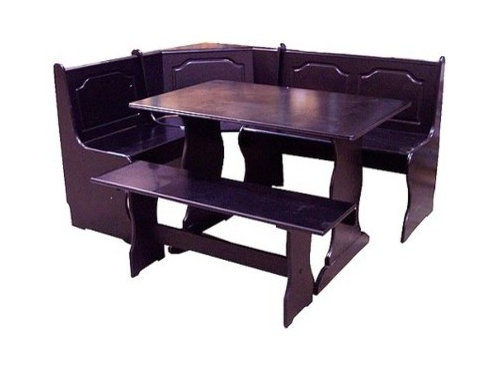



Cindy103d
dizzy149Original Author
Related Professionals
Four Corners Kitchen & Bathroom Designers · Southampton Kitchen & Bathroom Designers · United States Kitchen & Bathroom Designers · Forest Hill Kitchen & Bathroom Remodelers · Deerfield Beach Kitchen & Bathroom Remodelers · Fair Oaks Kitchen & Bathroom Remodelers · Fairland Kitchen & Bathroom Remodelers · Independence Kitchen & Bathroom Remodelers · Casas Adobes Cabinets & Cabinetry · Cranford Cabinets & Cabinetry · Gaffney Cabinets & Cabinetry · Graham Cabinets & Cabinetry · Mount Prospect Cabinets & Cabinetry · Prospect Heights Cabinets & Cabinetry · Tacoma Cabinets & Cabinetrydebrak2008
sjhockeyfan325
live_wire_oak
sena01
dizzy149Original Author
GauchoGordo1993
User
dizzy149Original Author
live_wire_oak
live_wire_oak
sena01
dizzy149Original Author
GauchoGordo1993
sena01
dizzy149Original Author
GauchoGordo1993
User
User
GauchoGordo1993
dizzy149Original Author
GauchoGordo1993
sjhockeyfan325
sena01
bmorepanic
live_wire_oak
live_wire_oak
GauchoGordo1993
sena01
tracie.erin
dizzy149Original Author